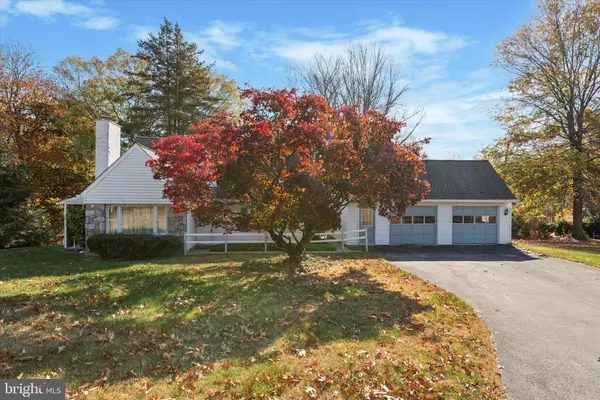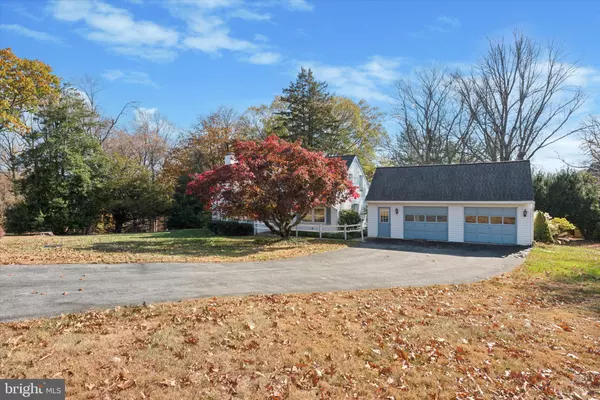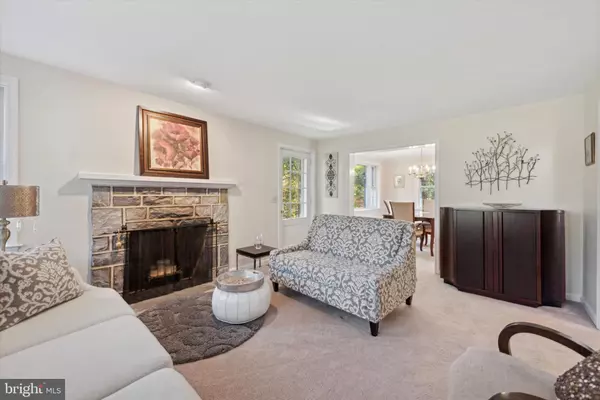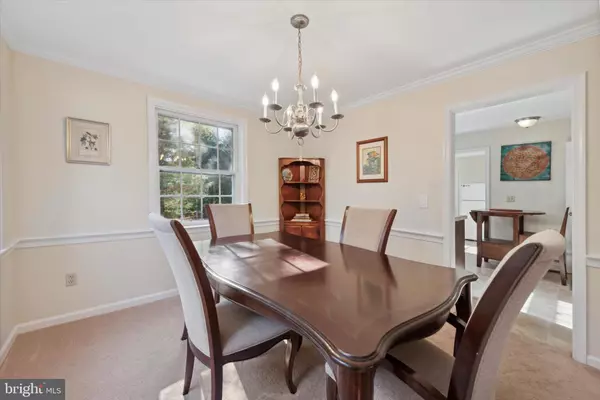
3 Beds
1 Bath
1,476 SqFt
3 Beds
1 Bath
1,476 SqFt
Key Details
Property Type Single Family Home
Sub Type Detached
Listing Status Under Contract
Purchase Type For Sale
Square Footage 1,476 sqft
Price per Sqft $304
Subdivision Green Manor Farm
MLS Listing ID PACT2086286
Style Cape Cod
Bedrooms 3
Full Baths 1
HOA Y/N N
Abv Grd Liv Area 1,476
Originating Board BRIGHT
Year Built 1952
Annual Tax Amount $4,574
Tax Year 2023
Lot Size 0.877 Acres
Acres 0.88
Lot Dimensions 0.00 x 0.00
Property Description
Situated on just under a flat acre, this home combines classic charm with abundant potential for customization.
Step inside to find a spacious first floor that includes a large living room with beautiful stone fireplace, perfect for cozy evenings. Adjacent, the dining room offers serene views of the private yard and connects seamlessly to a well appointed, eat in kitchen. Completing the first floor are a versatile mudroom and cozy family room/home office.
Upstairs, the second flor offers three generously sized bedrooms and a full bath, providing plenty of space.
The unfinished basement, which includes a half bath , laundry area, and second brick fireplace, exits to the yard and offers endless potential for additional living space or recreation area.
Adding to the appeal, an oversized 2 car garage provides ample storage or workspace. Just a short drive to West Chester Borough, you will have easy access to local shopping, dining, and schools.
This charming home offers a rare opportunity to create your dream space in a picturesque setting- schedule a showing today!
ALL OFFERS DUE SUNDAY NOV 10 BY 5PM, SELLER RESERVES THE RIGHT TO ACCEPT AN OFFER BEFORE DUE DATE.
Location
State PA
County Chester
Area West Goshen Twp (10352)
Zoning RESIDENTIAL
Rooms
Other Rooms Living Room, Dining Room, Kitchen, Family Room, Mud Room
Basement Full, Outside Entrance
Interior
Hot Water Electric
Heating Forced Air, Heat Pump - Oil BackUp
Cooling Central A/C
Fireplaces Number 2
Fireplaces Type Stone, Brick
Fireplace Y
Heat Source Oil
Exterior
Parking Features Garage - Front Entry
Garage Spaces 2.0
Water Access N
Roof Type Shingle
Accessibility None
Total Parking Spaces 2
Garage Y
Building
Story 3
Foundation Concrete Perimeter
Sewer Public Sewer
Water Well
Architectural Style Cape Cod
Level or Stories 3
Additional Building Above Grade, Below Grade
New Construction N
Schools
School District West Chester Area
Others
Senior Community No
Tax ID 52-02H-0029
Ownership Fee Simple
SqFt Source Assessor
Special Listing Condition Standard


"My job is to find and attract mastery-based agents to the office, protect the culture, and make sure everyone is happy! "






