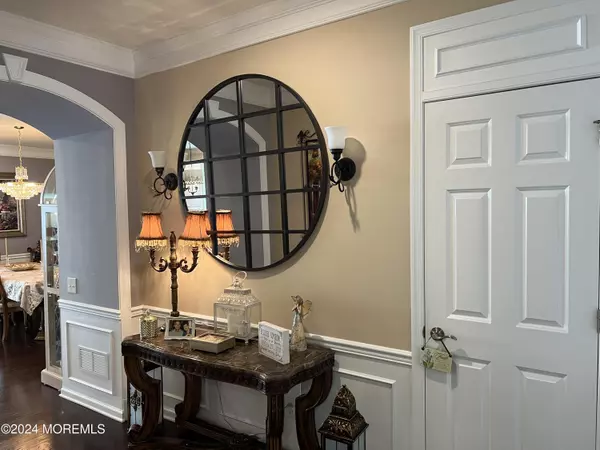
2 Beds
2 Baths
2,024 SqFt
2 Beds
2 Baths
2,024 SqFt
Key Details
Property Type Single Family Home
Sub Type Adult Community
Listing Status Active
Purchase Type For Sale
Square Footage 2,024 sqft
Price per Sqft $296
Municipality Manchester (MAC)
Subdivision River Pointe
MLS Listing ID 22433808
Style Ranch,Detached
Bedrooms 2
Full Baths 2
HOA Fees $390/mo
HOA Y/N Yes
Originating Board MOREMLS (Monmouth Ocean Regional REALTORS®)
Year Built 2017
Annual Tax Amount $8,877
Tax Year 2024
Lot Size 0.280 Acres
Acres 0.28
Lot Dimensions 100 x 123
Property Description
Additional custom garage closet & alarm system. This 2 BR. 2 Bath with office/Den, Stunning Gourmet kitchen, butlers pantry & wine fridge that opens to sun filled Great Room makes one floor living a joy! Plantation shutters, Crown molding, hard wood floors, Laundry room with cabinets, porcelain sink & foldaway ironing board are just some of this homes upgrades. Custom expanded shower in the Ensuite & the double sink makes life a little easier. Tankless water heater, two car garage with extra storage with drop down ladder. Mud room, Stone pavers, patio, this home has it all done for you. Located in a gated community with indoor & outdoor pool, a true gem.
Location
State NJ
County Ocean
Area None
Direction Ridgeway Blvd. to River Point entrance on Retreat Dr. to 35 Bromley Lane
Rooms
Basement None
Interior
Interior Features Attic - Pull Down Stairs, Ceilings - 9Ft+ 1st Flr, Den, Security System, Recessed Lighting
Heating Natural Gas, Forced Air
Cooling Central Air
Flooring Ceramic Tile, Wood, See Remarks
Inclusions Washer, Wall Oven, Blinds/Shades, Ceiling Fan(s), Counter Top Range, Dishwasher, Dryer, Microwave, Security System, Refrigerator, Garbage Disposal, Garage Door Opener
Fireplace No
Exterior
Exterior Feature Patio, Security System, Sprinkler Under, Storm Door(s)
Parking Features Asphalt, Double Wide Drive, Driveway, Oversized, Storage
Garage Spaces 2.0
Amenities Available Tennis Court, Professional Management, Association, Exercise Room, Shuffleboard, Community Room, Pool, Clubhouse, Common Area, Bocci
Roof Type Shingle
Garage Yes
Building
Story 1
Sewer Public Sewer
Water Public
Architectural Style Ranch, Detached
Level or Stories 1
Structure Type Patio,Security System,Sprinkler Under,Storm Door(s)
Schools
Middle Schools Manchester Twp
High Schools Manchester Twnshp
Others
HOA Fee Include Trash,Common Area,Lawn Maintenance,Pool,Rec Facility,Snow Removal
Senior Community Yes
Tax ID 19-00071-05-00019
Pets Allowed Dogs OK, Cats OK


"My job is to find and attract mastery-based agents to the office, protect the culture, and make sure everyone is happy! "






