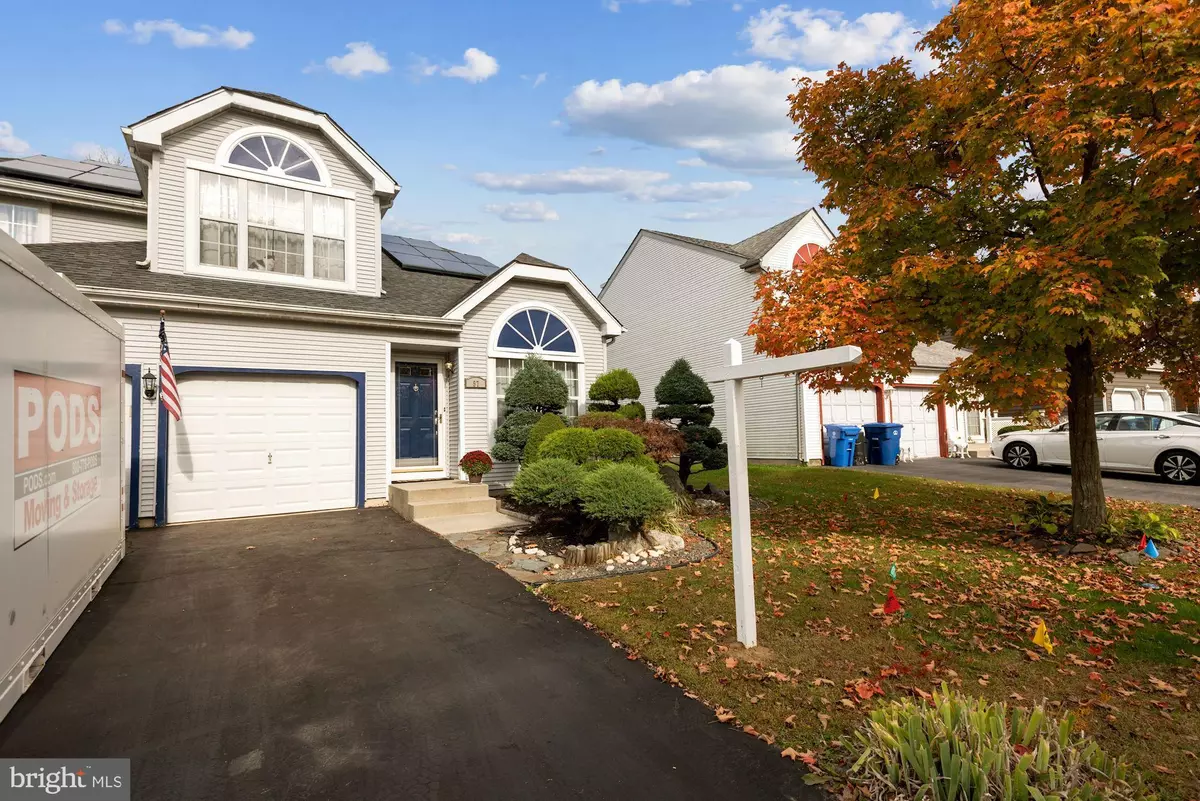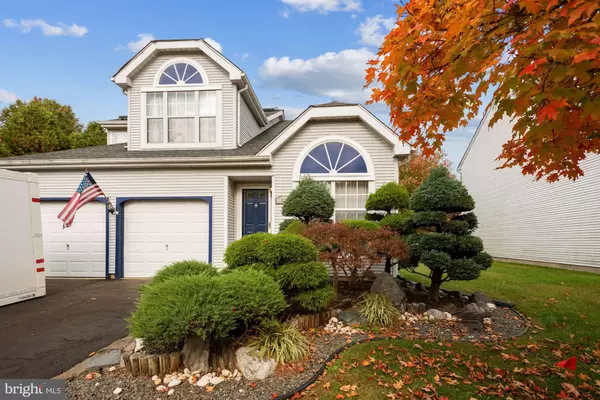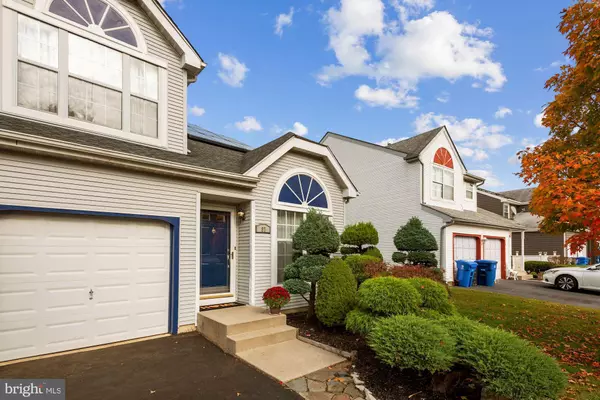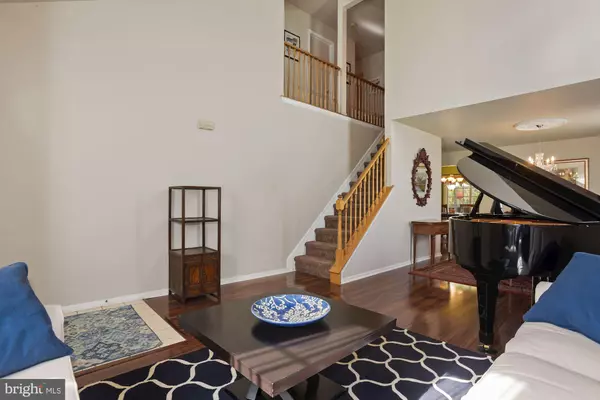$300,000
$294,440
1.9%For more information regarding the value of a property, please contact us for a free consultation.
3 Beds
3 Baths
1,694 SqFt
SOLD DATE : 12/14/2020
Key Details
Sold Price $300,000
Property Type Single Family Home
Sub Type Detached
Listing Status Sold
Purchase Type For Sale
Square Footage 1,694 sqft
Price per Sqft $177
Subdivision Bridle Club
MLS Listing ID NJBL383654
Sold Date 12/14/20
Style Colonial
Bedrooms 3
Full Baths 2
Half Baths 1
HOA Y/N N
Abv Grd Liv Area 1,694
Originating Board BRIGHT
Year Built 1993
Annual Tax Amount $7,625
Tax Year 2020
Lot Size 5,355 Sqft
Acres 0.12
Lot Dimensions 51.00 x 105.00
Property Description
Welcome to this professionally landscaped Ashwood model located in the Bridle Club section of Burlington Township. First time on the market from original owner. This 3 bedroom , 2.5 bath, 2 car garage offers Koa engineered floors throughout, gas fireplace in the family room adjacent to the kitchen which has been updated with granite countertops. Off the family room is the entrance to the 25ft. wide deck which backs up to the forest. The home also offers a fully finish basement with brand new floor and paint. The property is Energy Star approved with solar offsetting energy costs and 12? insulation in the attic. Utility costs are half of what they were before the improvements. Pictures coming soon! More highlights to this wonderful property are the following. Newer HVAC System (2 years). Newer roof (5 years old). Master bathroom has been upgraded with marble and new shower. No showing during the week before noon .Seller is having the deck redone .This home has never before been on the market nor has it had a contract on it . This seller has been the only owner and has found their new home!
Location
State NJ
County Burlington
Area Burlington Twp (20306)
Zoning R-20
Rooms
Basement Fully Finished
Main Level Bedrooms 3
Interior
Interior Features Formal/Separate Dining Room, Kitchen - Efficiency, Pantry, Wood Floors
Hot Water 60+ Gallon Tank
Heating Forced Air
Cooling Central A/C
Flooring Laminated, Ceramic Tile, Hardwood
Fireplaces Number 1
Fireplaces Type Wood
Equipment Dishwasher, Dryer - Gas, Microwave, Oven/Range - Gas, Refrigerator, Stainless Steel Appliances, Washer, Water Heater
Fireplace Y
Appliance Dishwasher, Dryer - Gas, Microwave, Oven/Range - Gas, Refrigerator, Stainless Steel Appliances, Washer, Water Heater
Heat Source Natural Gas
Laundry Main Floor
Exterior
Parking Features Garage - Front Entry
Garage Spaces 2.0
Parking On Site 2
Utilities Available Cable TV, Electric Available, Natural Gas Available, Other
Water Access N
View Garden/Lawn
Roof Type Shingle
Accessibility Other
Attached Garage 2
Total Parking Spaces 2
Garage Y
Building
Story 2
Sewer Public Sewer
Water Public
Architectural Style Colonial
Level or Stories 2
Additional Building Above Grade, Below Grade
New Construction N
Schools
Elementary Schools Fountain Woods
Middle Schools Hopkins
High Schools Burlington Township H.S.
School District Burlington Township
Others
Pets Allowed Y
Senior Community No
Tax ID 06-00131 16-00022
Ownership Fee Simple
SqFt Source Assessor
Acceptable Financing Cash, Conventional, FHA
Horse Property N
Listing Terms Cash, Conventional, FHA
Financing Cash,Conventional,FHA
Special Listing Condition Standard
Pets Allowed Dogs OK, Cats OK
Read Less Info
Want to know what your home might be worth? Contact us for a FREE valuation!

Our team is ready to help you sell your home for the highest possible price ASAP

Bought with Olufunke Stella Stella Agidi • Keller Williams Realty - Cherry Hill

"My job is to find and attract mastery-based agents to the office, protect the culture, and make sure everyone is happy! "






