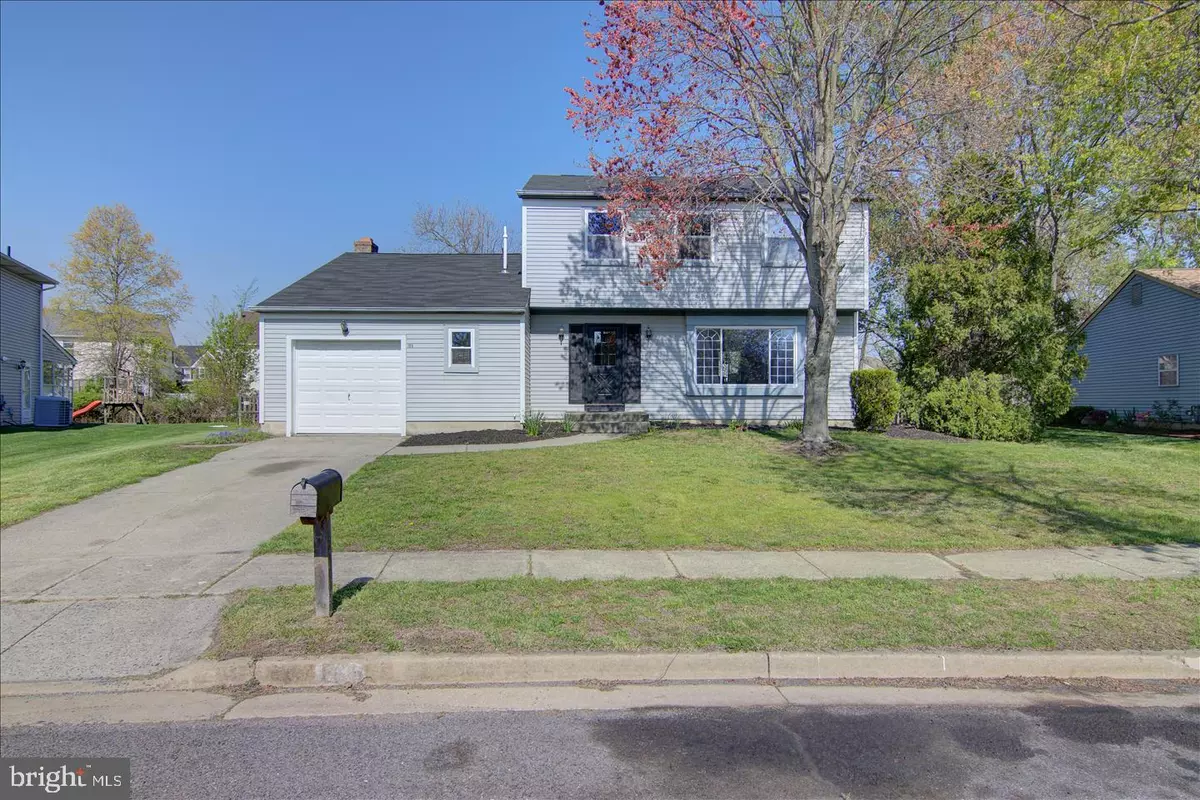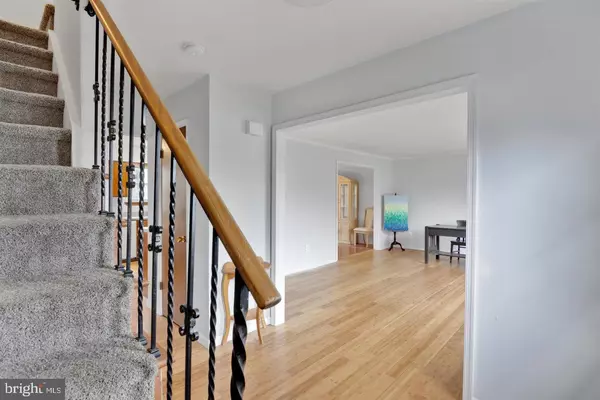$355,000
$349,000
1.7%For more information regarding the value of a property, please contact us for a free consultation.
3 Beds
3 Baths
1,926 SqFt
SOLD DATE : 06/22/2021
Key Details
Sold Price $355,000
Property Type Single Family Home
Sub Type Detached
Listing Status Sold
Purchase Type For Sale
Square Footage 1,926 sqft
Price per Sqft $184
Subdivision Country Farms
MLS Listing ID NJBL395882
Sold Date 06/22/21
Style Colonial
Bedrooms 3
Full Baths 2
Half Baths 1
HOA Y/N N
Abv Grd Liv Area 1,926
Originating Board BRIGHT
Year Built 1986
Annual Tax Amount $8,274
Tax Year 2020
Lot Size 0.258 Acres
Acres 0.26
Lot Dimensions 65.00 x 173.00
Property Description
Showings will start at the open house on Saturday 4/24/2021 1:00pm. This Jamestown Model Home located in the desirable Country Farms section of Marlton, features 3 beds 2 1/2 baths. As you enter into this spacious home you will find newer hardwood floors on the first floor. The dining room and living room are open to each other and can accommodate a large table for those family gatherings. Also on the first level and right off the eat in kitchen you will find a large, inviting family Room with a brick wood burning fireplace. The family room leads out to the awesome private backyard which is fenced in and has a deck. Great size laundry off the family room and half bath has been recently updated. The upstairs you will find newer carpets have been recently installed. Main bedroom has a walk-in closet and access to a full bathroom. The additional two bedrooms have great space and plenty of room for storage. Other great features of this home are, Newer roof, Lifetime Warranty Windows, Newer A/C and Newer Hot Water Heater. This home is conveniently located close to all major routes, shopping and dining and in a highly rated Marlton School District.
Location
State NJ
County Burlington
Area Evesham Twp (20313)
Zoning MD
Rooms
Other Rooms Living Room, Dining Room, Kitchen, Family Room
Interior
Interior Features Ceiling Fan(s), Family Room Off Kitchen, Kitchen - Table Space, Pantry, Recessed Lighting, Tub Shower
Hot Water Natural Gas
Heating Central
Cooling Central A/C
Flooring Laminated
Fireplaces Number 1
Fireplaces Type Wood
Equipment Dishwasher, Dryer, Microwave, Refrigerator, Washer
Fireplace Y
Appliance Dishwasher, Dryer, Microwave, Refrigerator, Washer
Heat Source Natural Gas
Exterior
Parking Features Garage Door Opener, Inside Access
Garage Spaces 1.0
Fence Fully
Water Access N
Roof Type Architectural Shingle
Accessibility None
Attached Garage 1
Total Parking Spaces 1
Garage Y
Building
Lot Description Backs to Trees, Level, Private
Story 2
Sewer Public Sewer
Water Public
Architectural Style Colonial
Level or Stories 2
Additional Building Above Grade, Below Grade
New Construction N
Schools
High Schools Cherokee
School District Lenape Regional High
Others
Senior Community No
Tax ID 13-00011 01-00068
Ownership Fee Simple
SqFt Source Assessor
Acceptable Financing Conventional, Cash, FHA
Listing Terms Conventional, Cash, FHA
Financing Conventional,Cash,FHA
Special Listing Condition Standard
Read Less Info
Want to know what your home might be worth? Contact us for a FREE valuation!

Our team is ready to help you sell your home for the highest possible price ASAP

Bought with Marie Crosby • Century 21 Reilly Realtors

"My job is to find and attract mastery-based agents to the office, protect the culture, and make sure everyone is happy! "






