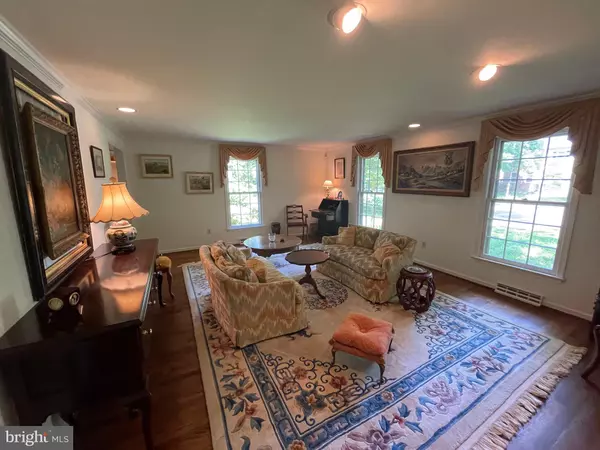$665,000
$745,000
10.7%For more information regarding the value of a property, please contact us for a free consultation.
5 Beds
5 Baths
3,710 SqFt
SOLD DATE : 06/28/2021
Key Details
Sold Price $665,000
Property Type Single Family Home
Sub Type Detached
Listing Status Sold
Purchase Type For Sale
Square Footage 3,710 sqft
Price per Sqft $179
Subdivision Northwest Estates
MLS Listing ID NJBL398446
Sold Date 06/28/21
Style Traditional
Bedrooms 5
Full Baths 3
Half Baths 2
HOA Y/N N
Abv Grd Liv Area 3,710
Originating Board BRIGHT
Year Built 1982
Annual Tax Amount $16,492
Tax Year 2020
Lot Size 0.496 Acres
Acres 0.5
Lot Dimensions 146.00 x 148.00
Property Description
Custom designed floorplan by the original owner and built by Steward Maines is this well maintained 3700 square foot two story stucco home in Northwest Estates. Two story entry splits the living space of this more traditional but unique floorplan. Home sits on a half acre lot, mostly wooded with various specimen plantings. The home offers a first floor master suite with sitting room, walk in closet and full original bath on one side and an office and great room with wet bar on the other side. Upstairs offers 4 bedrooms, two of which have walk in closets and two original full baths while the main floor has two original half baths. Main floor also has laundry mud room off the garage. Quaint sunroom off the kitchen overlooks the backyard. The smaller kitchen has a separate eat in area or open to the large dining room nice for entertaining. Entire home has hardwood floors throughout with exception of the great room bar area. Two fireplaces both converted to gas, one in the large living room and one in the great room. The roof is only several years old and the York gas heater, central air and hot water heater are only a few years old. Plenty of opportunity here to update this well built home and make it shine once again.
Location
State NJ
County Burlington
Area Moorestown Twp (20322)
Zoning SFR
Rooms
Basement Partial, Unfinished, Sump Pump
Main Level Bedrooms 5
Interior
Interior Features Crown Moldings, Dining Area, Store/Office, Tub Shower, Upgraded Countertops, Walk-in Closet(s), Wet/Dry Bar, Wood Floors
Hot Water Natural Gas
Cooling Central A/C
Flooring Hardwood, Ceramic Tile
Fireplaces Number 2
Fireplaces Type Gas/Propane, Insert
Fireplace Y
Heat Source Natural Gas
Laundry Main Floor
Exterior
Parking Features Garage - Side Entry
Garage Spaces 2.0
Water Access N
Roof Type Architectural Shingle
Accessibility None
Attached Garage 2
Total Parking Spaces 2
Garage Y
Building
Story 2
Foundation Block
Sewer Public Sewer
Water Public
Architectural Style Traditional
Level or Stories 2
Additional Building Above Grade, Below Grade
Structure Type Dry Wall
New Construction N
Schools
Elementary Schools George C. Baker E.S.
Middle Schools Wm Allen M.S.
High Schools Moorestown H.S.
School District Moorestown Township Public Schools
Others
Senior Community No
Tax ID 22-03902-00020
Ownership Fee Simple
SqFt Source Assessor
Acceptable Financing Cash, Conventional
Listing Terms Cash, Conventional
Financing Cash,Conventional
Special Listing Condition Standard
Read Less Info
Want to know what your home might be worth? Contact us for a FREE valuation!

Our team is ready to help you sell your home for the highest possible price ASAP

Bought with Michele Stella • RE/MAX ONE Realty-Moorestown

"My job is to find and attract mastery-based agents to the office, protect the culture, and make sure everyone is happy! "






