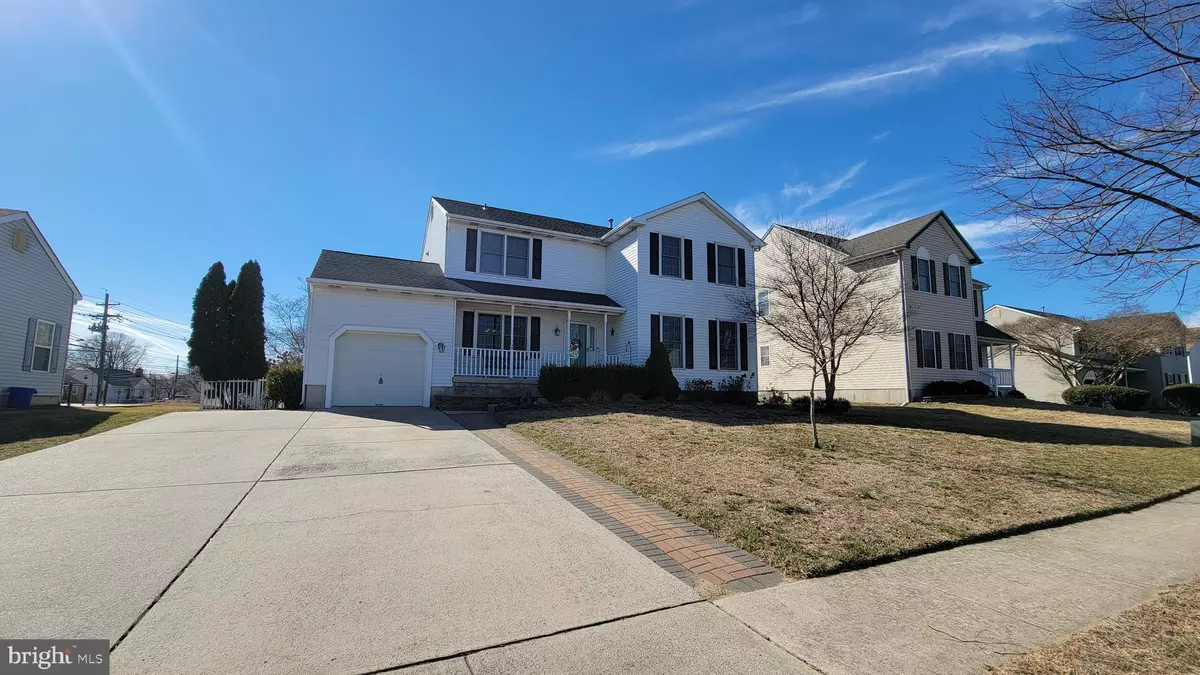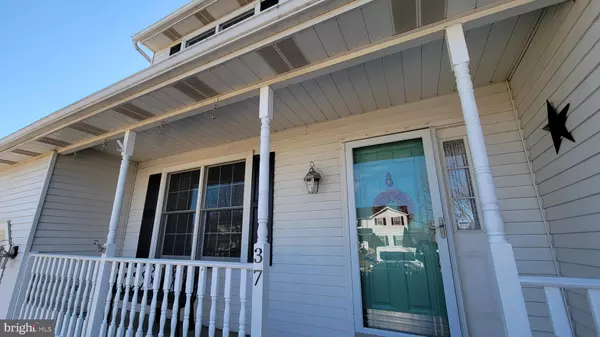$430,000
$410,000
4.9%For more information regarding the value of a property, please contact us for a free consultation.
3 Beds
3 Baths
2,208 SqFt
SOLD DATE : 04/08/2022
Key Details
Sold Price $430,000
Property Type Single Family Home
Sub Type Detached
Listing Status Sold
Purchase Type For Sale
Square Footage 2,208 sqft
Price per Sqft $194
Subdivision Wexford Walk
MLS Listing ID NJBL2019544
Sold Date 04/08/22
Style Colonial
Bedrooms 3
Full Baths 2
Half Baths 1
HOA Y/N N
Abv Grd Liv Area 2,208
Originating Board BRIGHT
Year Built 1994
Annual Tax Amount $10,809
Tax Year 2021
Lot Size 0.274 Acres
Acres 0.27
Lot Dimensions 72.00 x 166.00
Property Description
Look no further, 37 Lynn Drive is the perfect home!! This 3-bedroom, 2.5-bathroom home has had several updates done over the last few years. When you first turn onto Lynn Drive, you will see the well cared for neighborhood as your approach this property. Making your way in the front door you will be welcomed by the spacious foyer with hardwood flooring that continues throughout the first floor. If you want quiet time to yourself, close the French doors to the large living room. The dining room is large enough for entertaining or make your way into the updated kitchen with large island, pantry, coffee bar, oversized cabinets, granite countertops, stainless steel appliance package, all new in 2021 - including a double oven, dishwasher, upgraded refrigerator and dual stainless sink. The family room, with two-story ceilings and new wood flooring, is a wonderful space with tons of natural light and cozy wood burning fireplace to relax in front of on cool winter night. Off the family room is the perfect bonus room that could be used as a home office or playroom. Finishing off the main level is the half bath which was updated in 2021. Making your way upstairs you will find the master bedroom ensuite. The full master bath, updated with granite counters and tile flooring, has a soaking tub, shower and access to the large walk-in closet. Two additional bedrooms and second full bath, also recently updated in 2020, complete the second floor of this beautiful home. The full basement, with high ceilings and open floor plan, can be finished for additional living space. The fully fenced in back yard has plenty of room for everyone - relax on the large deck under one of the two attached gazebos, grill on the decorative paver patio, run laps around the yard, or spend time gardening in the built-in flower boxes. Updated Anderson windows throughout the home with custom Levolor blinds, HVAC new 2019, Roof 2012. Close to all major shopping and highways. Don't miss your opportunity to see this gem of a home, it will not last long.
Location
State NJ
County Burlington
Area Burlington City (20305)
Zoning R-2
Rooms
Other Rooms Living Room, Dining Room, Primary Bedroom, Bedroom 2, Bedroom 3, Kitchen, Family Room, Bonus Room, Primary Bathroom
Basement Full, Improved, Interior Access, Poured Concrete, Shelving, Space For Rooms, Sump Pump, Unfinished, Windows
Interior
Interior Features Attic, Built-Ins, Carpet, Ceiling Fan(s), Crown Moldings, Dining Area, Family Room Off Kitchen, Floor Plan - Open, Formal/Separate Dining Room, Kitchen - Eat-In, Kitchen - Island, Kitchen - Table Space, Pantry, Primary Bath(s), Recessed Lighting, Soaking Tub, Stall Shower, Store/Office, Tub Shower, Upgraded Countertops, Walk-in Closet(s), Window Treatments, Wood Floors
Hot Water Electric
Cooling Central A/C, Ceiling Fan(s)
Flooring Carpet, Ceramic Tile, Hardwood
Fireplaces Number 1
Fireplaces Type Mantel(s), Wood
Equipment Built-In Microwave, Built-In Range, Dishwasher, Dryer, Dryer - Gas, Exhaust Fan, Extra Refrigerator/Freezer, Icemaker, Microwave, Oven - Double, Oven - Self Cleaning, Oven/Range - Gas, Refrigerator, Water Dispenser
Furnishings No
Fireplace Y
Window Features Insulated,Replacement,Screens
Appliance Built-In Microwave, Built-In Range, Dishwasher, Dryer, Dryer - Gas, Exhaust Fan, Extra Refrigerator/Freezer, Icemaker, Microwave, Oven - Double, Oven - Self Cleaning, Oven/Range - Gas, Refrigerator, Water Dispenser
Heat Source Natural Gas
Laundry Basement, Dryer In Unit, Has Laundry
Exterior
Exterior Feature Deck(s), Porch(es)
Parking Features Additional Storage Area, Covered Parking, Garage - Front Entry, Inside Access
Garage Spaces 5.0
Fence Fully, Vinyl
Water Access N
Accessibility None
Porch Deck(s), Porch(es)
Attached Garage 1
Total Parking Spaces 5
Garage Y
Building
Lot Description Front Yard, Landscaping, Level, Rear Yard, SideYard(s)
Story 2
Foundation Block
Sewer Public Sewer
Water Public
Architectural Style Colonial
Level or Stories 2
Additional Building Above Grade, Below Grade
Structure Type 2 Story Ceilings,9'+ Ceilings,Cathedral Ceilings,Dry Wall,High,Vaulted Ceilings
New Construction N
Schools
High Schools Burlington City
School District Burlington City Schools
Others
Senior Community No
Tax ID 05-00229 04-00015
Ownership Fee Simple
SqFt Source Assessor
Security Features Carbon Monoxide Detector(s),Exterior Cameras,Motion Detectors,Security System
Acceptable Financing Cash, Conventional, FHA, VA
Listing Terms Cash, Conventional, FHA, VA
Financing Cash,Conventional,FHA,VA
Special Listing Condition Standard
Read Less Info
Want to know what your home might be worth? Contact us for a FREE valuation!

Our team is ready to help you sell your home for the highest possible price ASAP

Bought with Nicholas John Toronto • Prime Realty Partners

"My job is to find and attract mastery-based agents to the office, protect the culture, and make sure everyone is happy! "






