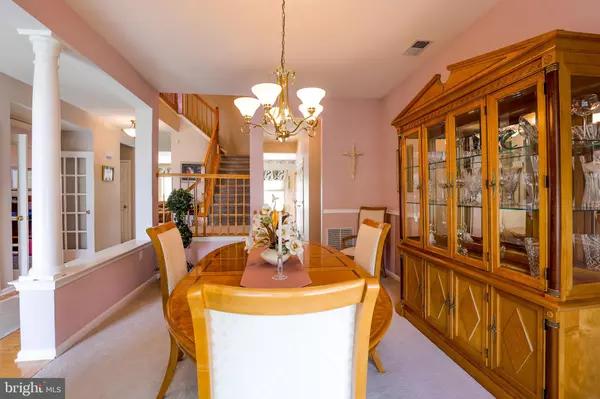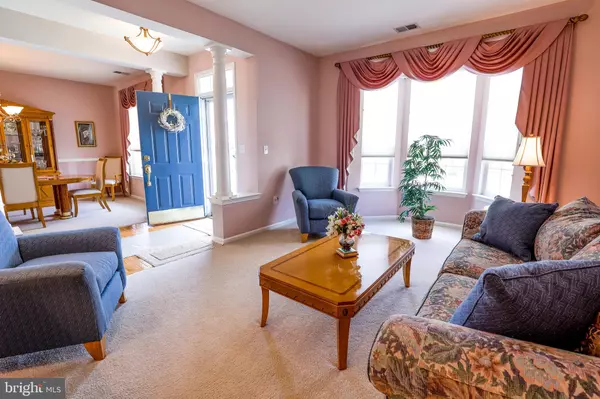$640,000
$599,999
6.7%For more information regarding the value of a property, please contact us for a free consultation.
4 Beds
3 Baths
3,061 SqFt
SOLD DATE : 05/24/2022
Key Details
Sold Price $640,000
Property Type Single Family Home
Sub Type Detached
Listing Status Sold
Purchase Type For Sale
Square Footage 3,061 sqft
Price per Sqft $209
Subdivision Oxmead Crossing
MLS Listing ID NJBL2021426
Sold Date 05/24/22
Style A-Frame
Bedrooms 4
Full Baths 2
Half Baths 1
HOA Y/N N
Abv Grd Liv Area 3,061
Originating Board BRIGHT
Year Built 1999
Annual Tax Amount $11,373
Tax Year 2021
Lot Size 9,920 Sqft
Acres 0.23
Lot Dimensions 80.00 x 124.00
Property Description
"outstanding"This eloquent 2 story has all the bells and whistles!Once inside your captivated by the hardwood floors and classic Oak winding stairwell. The formal dining room and living room boast large white columns and a butlers pantry.There is also a home office with french doors.Once down the hallway the open floor plan exposes a oversized family room that features a gas fireplace and six foot builder extension.The kitchen comes complete with a full stainless steel appliance package,granite counter tops,upgraded Oak cabinets,kitchen island and beautiful flooring.The primary bed room does not disappoint.The vaulted tray ceiling and sitting room are overwhelming.The ensuite has been recently remodeled with:a modern soaking tub,two new vanities and gorgeous shower.The additional three bed rooms show practically like brand new and they share a large bath room. Outside your staycation begins!The completely fenced backyard is great for containment of little ones and your guest,However,the stamped concrete patio and deck are not to be out done.Other features include:Designer Valences,Newer roof with 50 year shingles ,in-ground irrigation system and Pavered stone front walkway This home won't last!
Location
State NJ
County Burlington
Area Burlington Twp (20306)
Zoning R-20
Rooms
Other Rooms Living Room, Dining Room, Primary Bedroom, Sitting Room, Bedroom 2, Bedroom 3, Bedroom 4, Kitchen, Family Room, Foyer, Laundry, Office, Half Bath
Basement Full
Interior
Hot Water Natural Gas
Heating Forced Air
Cooling Central A/C
Flooring Hardwood, Fully Carpeted
Fireplaces Number 1
Fireplaces Type Gas/Propane
Equipment Dishwasher, Oven - Self Cleaning, Oven/Range - Gas, Stainless Steel Appliances
Fireplace Y
Appliance Dishwasher, Oven - Self Cleaning, Oven/Range - Gas, Stainless Steel Appliances
Heat Source Natural Gas
Laundry Has Laundry, Main Floor
Exterior
Exterior Feature Patio(s), Deck(s)
Parking Features Garage - Front Entry
Garage Spaces 2.0
Water Access N
Accessibility None
Porch Patio(s), Deck(s)
Attached Garage 2
Total Parking Spaces 2
Garage Y
Building
Story 2
Foundation Concrete Perimeter
Sewer Public Sewer
Water Public
Architectural Style A-Frame
Level or Stories 2
Additional Building Above Grade, Below Grade
New Construction N
Schools
High Schools Burlington Township
School District Burlington Township
Others
Pets Allowed Y
Senior Community No
Tax ID 06-00129 08-00001
Ownership Fee Simple
SqFt Source Assessor
Acceptable Financing Cash, Conventional, FHA, VA, USDA
Listing Terms Cash, Conventional, FHA, VA, USDA
Financing Cash,Conventional,FHA,VA,USDA
Special Listing Condition Standard
Pets Allowed Breed Restrictions
Read Less Info
Want to know what your home might be worth? Contact us for a FREE valuation!

Our team is ready to help you sell your home for the highest possible price ASAP

Bought with Uma Sogani • RE/MAX of Princeton

"My job is to find and attract mastery-based agents to the office, protect the culture, and make sure everyone is happy! "






