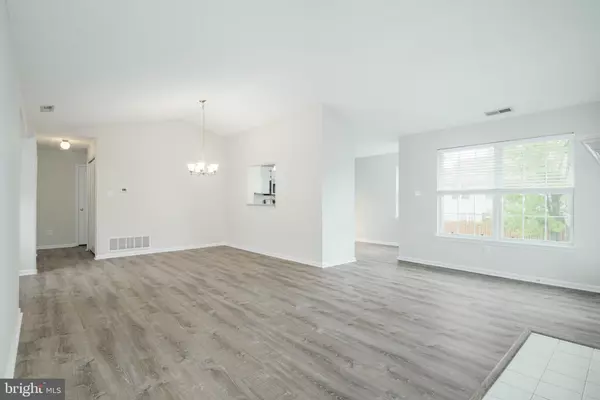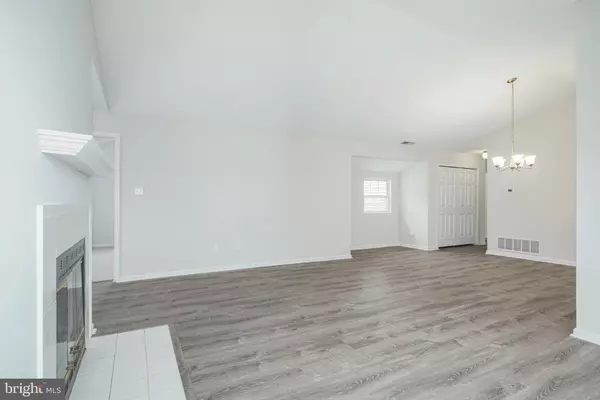$292,000
$275,000
6.2%For more information regarding the value of a property, please contact us for a free consultation.
3 Beds
2 Baths
1,519 SqFt
SOLD DATE : 06/09/2022
Key Details
Sold Price $292,000
Property Type Condo
Sub Type Condo/Co-op
Listing Status Sold
Purchase Type For Sale
Square Footage 1,519 sqft
Price per Sqft $192
Subdivision Birch Hollow
MLS Listing ID NJBL2023840
Sold Date 06/09/22
Style Other
Bedrooms 3
Full Baths 2
Condo Fees $230/mo
HOA Y/N N
Abv Grd Liv Area 1,519
Originating Board BRIGHT
Year Built 1990
Annual Tax Amount $5,066
Tax Year 2021
Lot Dimensions 0.00 x 0.00
Property Description
Come see this freshly renovated end unit in the desirable Birch Hollow community. The second story main living area features a vaulted ceiling and new flooring throughout the open living/dining/kitchen area. The living area has a wood burning fireplace and access to the private covered balcony. The kitchen boasts new granite countertops, a garbage disposal, and brand new gas stove and microwave. The primary bedroom includes a walk-in closet and private bathroom en suite, and all three large bedrooms have brand-new carpeting. Laundry is conveniently located on the main floor while the attached garaged can be accessed internally from the first floor entryway. Just outside the front entrance is a privately fenced and landscaped side yard.
Being members of Birch Hollow grants access to the community pool, tennis courts, playground, and clubhouse. Additionally, the association takes care of all lawn care, snow removal, and exterior maintenance including the roof. The community is conveniently located minutes from I-295, Rt 130, NJ & PA Turnpikes, and is a short trip to Hamilton train station, making commutes to Philadelphia and even New York a breeze. This opportunity won't last long, schedule a showing today.
Location
State NJ
County Burlington
Area Florence Twp (20315)
Zoning RES
Direction East
Rooms
Other Rooms Living Room, Primary Bedroom, Bedroom 2, Bedroom 3, Kitchen, Bathroom 1, Bathroom 2
Main Level Bedrooms 3
Interior
Interior Features Carpet, Combination Dining/Living, Family Room Off Kitchen, Upgraded Countertops, Tub Shower, Walk-in Closet(s)
Hot Water Natural Gas
Heating Forced Air
Cooling Central A/C
Flooring Luxury Vinyl Plank, Carpet, Tile/Brick
Fireplaces Number 1
Fireplaces Type Wood
Equipment Built-In Microwave, Dishwasher, Disposal, Dryer - Gas, Oven/Range - Gas, Refrigerator, Range Hood, Washer, Water Heater
Furnishings No
Fireplace Y
Appliance Built-In Microwave, Dishwasher, Disposal, Dryer - Gas, Oven/Range - Gas, Refrigerator, Range Hood, Washer, Water Heater
Heat Source Natural Gas
Laundry Has Laundry, Main Floor, Washer In Unit, Dryer In Unit
Exterior
Parking Features Inside Access, Built In
Garage Spaces 3.0
Utilities Available Cable TV Available, Electric Available, Natural Gas Available
Amenities Available Club House, Common Grounds, Pool - Outdoor, Swimming Pool, Tennis Courts, Tot Lots/Playground
Water Access N
Roof Type Pitched,Shingle
Street Surface Paved
Accessibility None
Attached Garage 1
Total Parking Spaces 3
Garage Y
Building
Lot Description Backs - Open Common Area, Landscaping, Level
Story 1
Foundation Concrete Perimeter
Sewer Public Sewer
Water Public
Architectural Style Other
Level or Stories 1
Additional Building Above Grade, Below Grade
Structure Type Cathedral Ceilings,Dry Wall
New Construction N
Schools
Elementary Schools Roebling School
Middle Schools Riverfront School
High Schools Florence Township Memorial
School District Florence Township Public Schools
Others
Pets Allowed Y
HOA Fee Include Common Area Maintenance,Ext Bldg Maint,Lawn Maintenance,Pool(s),Snow Removal,Management,Trash
Senior Community No
Tax ID 15-00163 05-00002 152-C0119
Ownership Condominium
Security Features Carbon Monoxide Detector(s),Smoke Detector
Horse Property N
Special Listing Condition Standard
Pets Allowed Number Limit
Read Less Info
Want to know what your home might be worth? Contact us for a FREE valuation!

Our team is ready to help you sell your home for the highest possible price ASAP

Bought with Briana C. Mead • EXP Realty, LLC
"My job is to find and attract mastery-based agents to the office, protect the culture, and make sure everyone is happy! "






