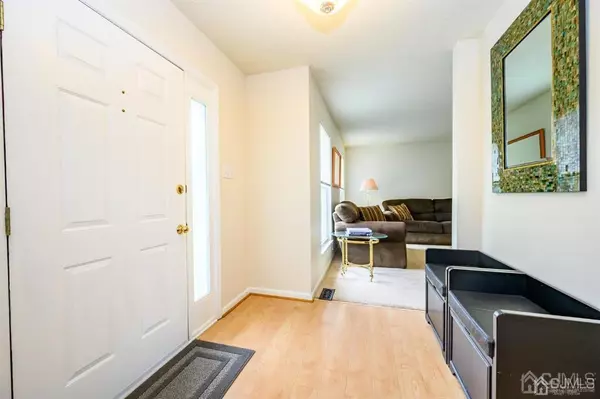$475,000
$449,900
5.6%For more information regarding the value of a property, please contact us for a free consultation.
4 Beds
2.5 Baths
1,841 SqFt
SOLD DATE : 07/27/2022
Key Details
Sold Price $475,000
Property Type Single Family Home
Sub Type Single Family Residence
Listing Status Sold
Purchase Type For Sale
Square Footage 1,841 sqft
Price per Sqft $258
Subdivision Maple Grove Estates Sec
MLS Listing ID 2215423R
Sold Date 07/27/22
Style Colonial
Bedrooms 4
Full Baths 2
Half Baths 1
Originating Board CJMLS API
Year Built 1992
Annual Tax Amount $7,884
Tax Year 2021
Lot Size 10,802 Sqft
Acres 0.248
Lot Dimensions 130.00 x 60.00
Property Description
Beautiful, move in ready center hall colonial that's waiting for you! Nestled on a premium lot with endless open land, the location alone is amazing. Inside, the list of features will make you fall in love. 4 Bedrooms, 2.5 Baths, finished basement, 2 car garage and more. Step inside to a modern interior with crisp neutral tones and lots of sunlight. The formal rooms are spacious and bright. EIK with granite counter tops, center island with butcher block, SS appliances and tile backsplash. Family Room with glistening laminate flooring and a marble wood burning Fireplace. The sliders here lead to the deck and park like backyard- perfect for entertaining. Primary Bedroom features a WIC and tranquil Ensuite Bath offering a soaking tub, separate shower, skylight and a sleek style. 3 additional bedrooms are all a great size and the 2nd full bath rounds out the top floor. Finished basement is an added bonus! The Rec space is so versatile and there is lots of storage, too. Forced Air and Heating. 4 zone sprinkler system maintains the yard. Great location on a quiet street with bike path to Freeman Park nearby! This a a must see home that you do not want to miss out on.
Location
State NJ
County Burlington
Community Curbs, Sidewalks
Zoning R2.5
Rooms
Basement Partially Finished, Recreation Room, Storage Space, Utility Room, Laundry Facilities
Dining Room Formal Dining Room
Kitchen Granite/Corian Countertops, Kitchen Island, Eat-in Kitchen
Interior
Interior Features Drapes-See Remarks, High Ceilings, Skylight, Vaulted Ceiling(s), Kitchen, Bath Half, Living Room, Dining Room, Family Room, 4 Bedrooms, Bath Main, Bath Other, Attic
Heating Forced Air
Cooling Central Air, Ceiling Fan(s)
Flooring Carpet, Ceramic Tile, Laminate, Wood
Fireplaces Number 1
Fireplaces Type Wood Burning
Fireplace true
Window Features Drapes,Skylight(s)
Appliance Dishwasher, Disposal, Dryer, Electric Range/Oven, Free-Standing Freezer, Microwave, Refrigerator, Washer, Gas Water Heater
Heat Source Natural Gas
Exterior
Exterior Feature Lawn Sprinklers, Open Porch(es), Curbs, Deck, Sidewalk, Yard
Garage Spaces 2.0
Pool None
Community Features Curbs, Sidewalks
Utilities Available Underground Utilities, Electricity Connected, Natural Gas Connected
Roof Type Asphalt
Handicap Access Stall Shower
Porch Porch, Deck
Building
Lot Description Level
Story 2
Sewer Public Sewer
Water Public
Architectural Style Colonial
Others
Senior Community no
Tax ID 17000194400037
Ownership Fee Simple
Energy Description Natural Gas
Read Less Info
Want to know what your home might be worth? Contact us for a FREE valuation!

Our team is ready to help you sell your home for the highest possible price ASAP


"My job is to find and attract mastery-based agents to the office, protect the culture, and make sure everyone is happy! "






