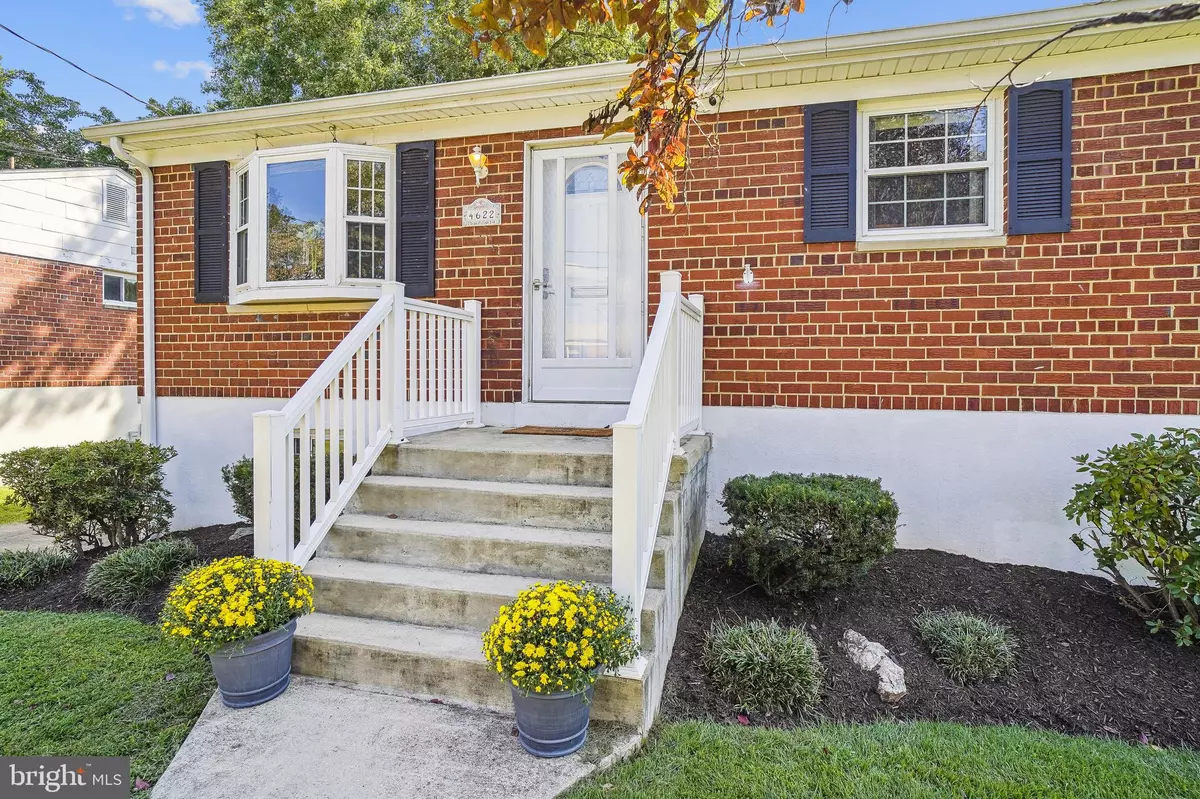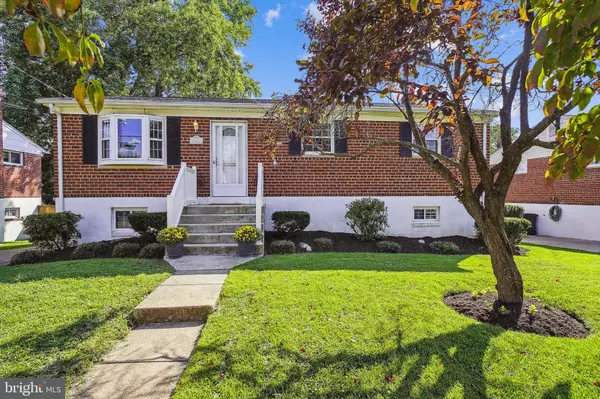$599,000
$599,000
For more information regarding the value of a property, please contact us for a free consultation.
4 Beds
3 Baths
1,870 SqFt
SOLD DATE : 10/17/2022
Key Details
Sold Price $599,000
Property Type Single Family Home
Sub Type Detached
Listing Status Sold
Purchase Type For Sale
Square Footage 1,870 sqft
Price per Sqft $320
Subdivision Randolph Hills
MLS Listing ID MDMC2068680
Sold Date 10/17/22
Style Raised Ranch/Rambler
Bedrooms 4
Full Baths 3
HOA Y/N N
Abv Grd Liv Area 1,120
Originating Board BRIGHT
Year Built 1959
Annual Tax Amount $5,698
Tax Year 2022
Lot Size 6,000 Sqft
Acres 0.14
Property Description
This one is special!! An oversized 2 car garage with a separate work area, plus its own separate electrical panel box. This 2-level brick ranch is in the desirable Randolph Hills neighborhood of North Bethesda. This home is freshly painted with a kitchen featuring granite countertops. The main level offers 3 bedrooms with a newly renovated hall bathroom as well as a full bath off the owners suite. The primary suite has its own private bathroom with a walk-in shower. Newer windows! Hardwoods 1st floor! Retreat to the fully finished walk -out lower level to a large family room, 4th bedroom, optional 5th bedroom/ office and another full bathroom, laundry area & utility room. This level offers a full walk out entrance to the private fenced in flat backyard with lots of outdoor storage space. This is the perfect home for all your family gatherings with lots of entertainment space for the whole family to enjoy. This charming home is a true commuters delight in a perfect location and just steps to Rock Creek Park, Randolph Hills shopping center and much more. Close to North Bethesda/White Flint metro and convenient to all major commuting routes, shops, and restaurants too! Open House, Sunday, Sept 18th 1-4pm
Location
State MD
County Montgomery
Zoning R60
Rooms
Basement Fully Finished, Walkout Level
Main Level Bedrooms 3
Interior
Interior Features Ceiling Fan(s), Crown Moldings, Floor Plan - Traditional, Dining Area, Primary Bath(s), Recessed Lighting, Stall Shower, Tub Shower, Wood Floors
Hot Water Natural Gas
Heating Forced Air
Cooling Ceiling Fan(s), Central A/C
Flooring Ceramic Tile, Hardwood
Equipment Built-In Microwave, Cooktop, Dishwasher, Disposal, Dryer, Oven - Single, Refrigerator, Washer
Fireplace N
Window Features Bay/Bow
Appliance Built-In Microwave, Cooktop, Dishwasher, Disposal, Dryer, Oven - Single, Refrigerator, Washer
Heat Source Natural Gas Available
Laundry Lower Floor
Exterior
Parking Features Garage - Front Entry, Oversized
Garage Spaces 2.0
Fence Rear, Wood
Water Access N
Accessibility None
Total Parking Spaces 2
Garage Y
Building
Lot Description Level
Story 2
Foundation Concrete Perimeter
Sewer Public Sewer
Water Public
Architectural Style Raised Ranch/Rambler
Level or Stories 2
Additional Building Above Grade, Below Grade
New Construction N
Schools
School District Montgomery County Public Schools
Others
Pets Allowed Y
Senior Community No
Tax ID 160400068806
Ownership Fee Simple
SqFt Source Assessor
Acceptable Financing Cash, Conventional, FHA, VA
Listing Terms Cash, Conventional, FHA, VA
Financing Cash,Conventional,FHA,VA
Special Listing Condition Standard
Pets Allowed No Pet Restrictions
Read Less Info
Want to know what your home might be worth? Contact us for a FREE valuation!

Our team is ready to help you sell your home for the highest possible price ASAP

Bought with Austin J Carroll • Keller Williams Flagship of Maryland

"My job is to find and attract mastery-based agents to the office, protect the culture, and make sure everyone is happy! "






