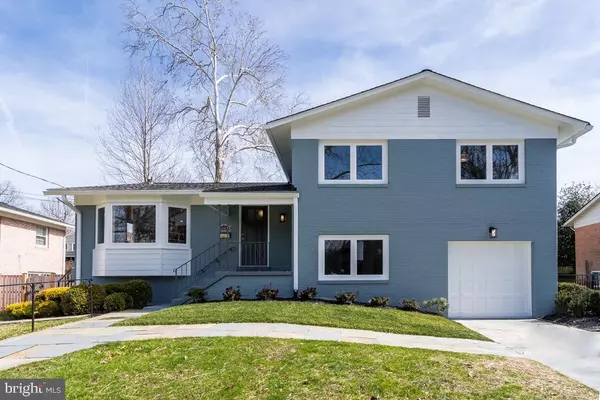$999,000
$999,900
0.1%For more information regarding the value of a property, please contact us for a free consultation.
4 Beds
3 Baths
2,160 SqFt
SOLD DATE : 03/13/2020
Key Details
Sold Price $999,000
Property Type Single Family Home
Sub Type Detached
Listing Status Sold
Purchase Type For Sale
Square Footage 2,160 sqft
Price per Sqft $462
Subdivision Wildwood Estates
MLS Listing ID MDMC694206
Sold Date 03/13/20
Style Split Level
Bedrooms 4
Full Baths 3
HOA Y/N N
Abv Grd Liv Area 2,160
Originating Board BRIGHT
Year Built 1965
Annual Tax Amount $7,945
Tax Year 2018
Lot Size 7,002 Sqft
Acres 0.16
Property Description
Welcome to 10309 Dickens Avenue, a totally renovated single-family home in the sought-after Grosvenor Manor/Wildwood Estates subdivision. This elegant residence was recently reimagined in a contemporary blend of modern finishes and open-concept living. Enjoy a thoughtful floor plan including 4 bedrooms and 3 baths across a four-level split, with a convenient one-car garage. Luxurious porcelain and marble stone compliment both the upper and lower levels. Beautiful and functional, the gourmet kitchen boasts stainless steel appliances, a gas stove, Quartz countertops and a practical kitchen island. The sun-kissed main level is filled with natural light, offering effortless indoor-outdoor living via an oversized sliding glass door. The spacious rear deck overlooks a well-manicured and secluded backyard, perfect for entertaining guests or solitary relaxation. Upstairs, discover two generously-sized bedrooms, a chic full bathroom, and a regal master suite with a custom built-in closet and an elegant his-and-her en-suite bathroom. Head downstairs to find a private office, another full bathroom, and a bright and open recreation space highlighted by a wood burning fireplace, wet bar with wine cooler, and sliding glass door to the outside patio. This lower level offers direct home access via the garage. In the basement, enjoy a huge open-area living room, as well as an independent fourth bedroom with legal egress. This coveted location is just moments from two metro stations, with easy access to I-270, I-495, Wildwood Shopping Center, great local restaurants, Rock Creek Park, Downtown Bethesda, and Pike & Rose. Don t miss this beautifully updated home in a coveted neighborhood!
Location
State MD
County Montgomery
Zoning R90
Rooms
Other Rooms Living Room, Dining Room, Kitchen, Family Room, Breakfast Room, Laundry, Office, Recreation Room, Utility Room
Basement Fully Finished, Garage Access
Interior
Interior Features Breakfast Area, Dining Area, Kitchen - Gourmet, Recessed Lighting, Wet/Dry Bar
Heating Forced Air
Cooling Central A/C
Fireplaces Number 1
Equipment Built-In Microwave, Dishwasher, Disposal, Refrigerator, Stove, Stainless Steel Appliances
Fireplace Y
Appliance Built-In Microwave, Dishwasher, Disposal, Refrigerator, Stove, Stainless Steel Appliances
Heat Source Natural Gas
Exterior
Parking Features Garage - Front Entry
Garage Spaces 1.0
Water Access N
Accessibility None
Attached Garage 1
Total Parking Spaces 1
Garage Y
Building
Story 3+
Sewer Public Sewer
Water Public
Architectural Style Split Level
Level or Stories 3+
Additional Building Above Grade, Below Grade
New Construction N
Schools
School District Montgomery County Public Schools
Others
Senior Community No
Tax ID 160700695316
Ownership Fee Simple
SqFt Source Assessor
Special Listing Condition Standard
Read Less Info
Want to know what your home might be worth? Contact us for a FREE valuation!

Our team is ready to help you sell your home for the highest possible price ASAP

Bought with Elysia L Casaday • Compass

"My job is to find and attract mastery-based agents to the office, protect the culture, and make sure everyone is happy! "






