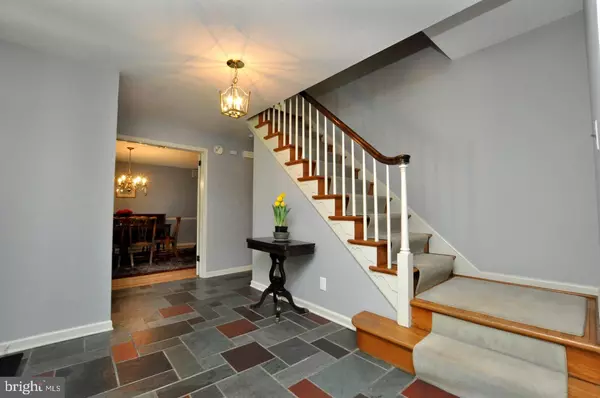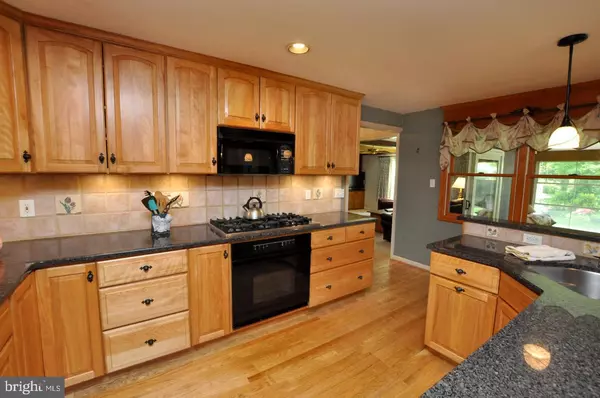$590,000
$625,000
5.6%For more information regarding the value of a property, please contact us for a free consultation.
4 Beds
3 Baths
3,662 SqFt
SOLD DATE : 07/13/2020
Key Details
Sold Price $590,000
Property Type Single Family Home
Sub Type Detached
Listing Status Sold
Purchase Type For Sale
Square Footage 3,662 sqft
Price per Sqft $161
Subdivision Collins Park
MLS Listing ID NJBL369854
Sold Date 07/13/20
Style Colonial
Bedrooms 4
Full Baths 2
Half Baths 1
HOA Y/N N
Abv Grd Liv Area 3,062
Originating Board BRIGHT
Year Built 1964
Annual Tax Amount $12,347
Tax Year 2019
Lot Size 0.496 Acres
Acres 0.5
Lot Dimensions 125.00 x 173.00
Property Description
Captivating colonial in sought-after Collins Park. Exquisite newer kitchen with an open floor plan where you will enjoy most of your time as it is complete with an island including a bar stool area, office area and an eating area in front of the stunning two sided fireplace. Continue to feel the openness of the kitchen with the oversized glass sliding door and windows that lead into the cherished sun room that looks out over the backyard and can be entered from the kitchen or family room. Tucked away behind the kitchen, there is a back staircase that leads to a bonus room that is currently being used as an office but could also be a fifth bedroom. Steps away from the kitchen is the family room that boasts a brick wood burning fireplace and allows the sunshine to stream in through the large bay window. Ascending to the 2nd floor, from the main stairway, fall in love with the master bedroom which has a fabulous new master bath and features a walk in closet. If you appreciate quality, distinctive hardwood floors are throughout most of this home. Do you still need some extra living space, you have a finished basement that avails itself to many different venues; exercise space, gaming area, additional work space or another place for a TV. Not only are you able to stroll to Strawbridge Lake, you will be able to enjoy the seasonable events and the many shops and restaurants on Main Street. Aside from all of these perks of this location, this neighborhood also holds its own festivities. Commuting is easy from this location with access to all major highways. If this is a good fit for you, please call today to schedule a personal tour. You will know that this is the home for you, when you walk through the front door!
Location
State NJ
County Burlington
Area Moorestown Twp (20322)
Zoning RES
Rooms
Other Rooms Living Room, Dining Room, Primary Bedroom, Bedroom 2, Bedroom 3, Bedroom 4, Kitchen, Game Room, Family Room, Foyer, Sun/Florida Room, Laundry, Other, Recreation Room, Bonus Room, Primary Bathroom
Basement Partially Finished
Interior
Interior Features Additional Stairway, Bar, Built-Ins, Carpet, Ceiling Fan(s), Chair Railings, Family Room Off Kitchen, Floor Plan - Open, Formal/Separate Dining Room, Kitchen - Eat-In, Kitchen - Gourmet, Kitchen - Island, Kitchen - Table Space, Primary Bath(s), Skylight(s), Stall Shower, Walk-in Closet(s), Wood Floors
Heating Forced Air, Zoned
Cooling Central A/C
Flooring Hardwood, Ceramic Tile, Carpet
Fireplaces Number 2
Fireplaces Type Brick, Double Sided, Gas/Propane, Wood
Equipment Disposal, Dishwasher, Cooktop
Furnishings No
Fireplace Y
Window Features Bay/Bow,Double Hung,Double Pane,Energy Efficient,Screens,Skylights,Vinyl Clad
Appliance Disposal, Dishwasher, Cooktop
Heat Source Natural Gas
Laundry Main Floor
Exterior
Parking Features Garage - Side Entry
Garage Spaces 6.0
Water Access N
Roof Type Asphalt
Accessibility None
Attached Garage 2
Total Parking Spaces 6
Garage Y
Building
Lot Description Cleared
Story 3
Foundation Block
Sewer Private Sewer
Water Public
Architectural Style Colonial
Level or Stories 3
Additional Building Above Grade, Below Grade
New Construction N
Schools
Middle Schools Wm Allen M.S.
High Schools Moorestown H.S.
School District Moorestown Township Public Schools
Others
Senior Community No
Tax ID 22-03103-00003
Ownership Fee Simple
SqFt Source Assessor
Security Features Security System
Special Listing Condition Standard
Read Less Info
Want to know what your home might be worth? Contact us for a FREE valuation!

Our team is ready to help you sell your home for the highest possible price ASAP

Bought with Mark J McKenna • Pat McKenna Realtors
"My job is to find and attract mastery-based agents to the office, protect the culture, and make sure everyone is happy! "






