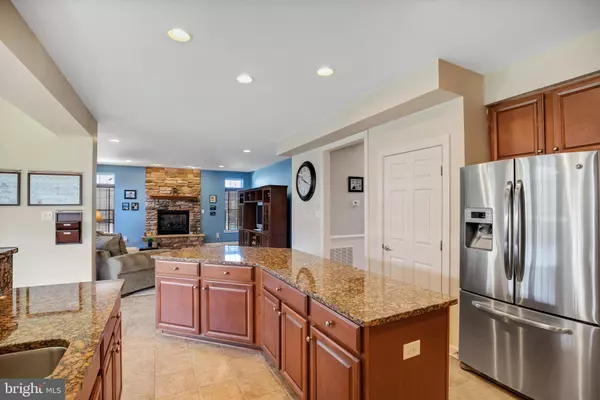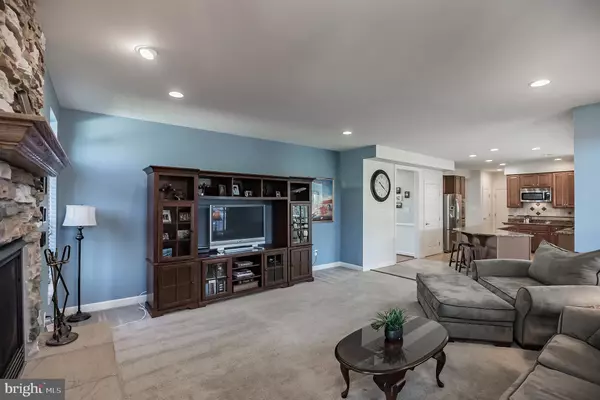$640,000
$635,000
0.8%For more information regarding the value of a property, please contact us for a free consultation.
4 Beds
4 Baths
3,602 SqFt
SOLD DATE : 05/24/2022
Key Details
Sold Price $640,000
Property Type Single Family Home
Sub Type Detached
Listing Status Sold
Purchase Type For Sale
Square Footage 3,602 sqft
Price per Sqft $177
Subdivision Manors At Crossroads
MLS Listing ID NJBL2022644
Sold Date 05/24/22
Style Traditional
Bedrooms 4
Full Baths 2
Half Baths 2
HOA Fees $35/mo
HOA Y/N Y
Abv Grd Liv Area 3,602
Originating Board BRIGHT
Year Built 2010
Annual Tax Amount $12,279
Tax Year 2021
Lot Size 0.356 Acres
Acres 0.36
Lot Dimensions 125.00 x 124.00
Property Description
Spectacular residence built by Ryan Homes in 2010! This 3600 sq.ft. Yorkshire model showcases a fabulous floor plan, abundant windows, and spacious rooms throughout! Situated in the wonderful Manors at Crossroads community, this fantastic residence features a two story Foyer flanked by the Living Room and Dining Room with custom moldings. Steps away is the gourmet Kitchen with granite countertops, center island with breakfast bar, tiled backsplash, and GE stainless steel appliances including a built-in microwave, cooktop, refrigerator, wall ovens and dishwasher. Enjoy meals in the sunlit Breakfast Room with a wall of windows and glass door leading to the rear deck. Gather in the adjacent Family Room with floor-to-ceiling stone gas fireplace. A powder room and Laundry Room complete the main level. Retreat to the upper level with expanded Owner's Suite with double door entrance, where you can relax and unwind. This expansive room features a tray ceiling with crown molding, ceiling fan, two walk-in closets, and ensuite full bath with tile flooring, upgraded white double sink vanity, soaking tub, stall shower, and private water closet. 3 additional generous sized bedrooms share a hall bath. The enjoyment continues in the partially finished Lower Level with recreation area, convenient half bath, plus unfinished storage area. Spend time in the upcoming spring fresh air while in the manicured backyard or taking a stroll through this well-maintained and inviting neighborhood. Additional amenities include recessed lighting, window treatments, security system, pressure treated pine deck, HVAC with 2 thermostats and humidifier, 75 gallon hot water heater, intercom with monitoring feature, two car side turned garage, and owned solar panels offering energy cost savings! Centrally located and just 5 minutes from Rt. 295, this elegant home offers total comfort and enjoyment!
Location
State NJ
County Burlington
Area Florence Twp (20315)
Zoning RES
Rooms
Other Rooms Living Room, Dining Room, Primary Bedroom, Bedroom 2, Bedroom 3, Bedroom 4, Kitchen, Game Room, Family Room, Breakfast Room, Laundry, Recreation Room
Basement Partially Finished
Interior
Interior Features Carpet, Ceiling Fan(s), Chair Railings, Crown Moldings, Family Room Off Kitchen, Floor Plan - Open, Formal/Separate Dining Room, Kitchen - Gourmet, Kitchen - Island, Pantry, Primary Bath(s), Recessed Lighting, Soaking Tub, Stall Shower, Upgraded Countertops, Wainscotting, Walk-in Closet(s), Window Treatments, Wood Floors, Intercom
Hot Water Natural Gas
Heating Forced Air
Cooling Central A/C
Fireplaces Number 1
Fireplaces Type Gas/Propane
Equipment Built-In Microwave, Cooktop, Dishwasher, Oven - Double, Oven - Wall, Oven - Self Cleaning, Stainless Steel Appliances
Fireplace Y
Appliance Built-In Microwave, Cooktop, Dishwasher, Oven - Double, Oven - Wall, Oven - Self Cleaning, Stainless Steel Appliances
Heat Source Natural Gas, Central
Laundry Main Floor
Exterior
Exterior Feature Deck(s)
Parking Features Garage - Side Entry, Garage Door Opener, Inside Access
Garage Spaces 2.0
Water Access N
Accessibility None
Porch Deck(s)
Attached Garage 2
Total Parking Spaces 2
Garage Y
Building
Story 2
Foundation Concrete Perimeter
Sewer Public Sewer
Water Public
Architectural Style Traditional
Level or Stories 2
Additional Building Above Grade, Below Grade
New Construction N
Schools
School District Florence Township Public Schools
Others
HOA Fee Include Common Area Maintenance
Senior Community No
Tax ID 15-00165 06-00007
Ownership Fee Simple
SqFt Source Assessor
Special Listing Condition Standard
Read Less Info
Want to know what your home might be worth? Contact us for a FREE valuation!

Our team is ready to help you sell your home for the highest possible price ASAP

Bought with Marianne D Lang • BHHS Fox & Roach-Princeton Junction

"My job is to find and attract mastery-based agents to the office, protect the culture, and make sure everyone is happy! "






