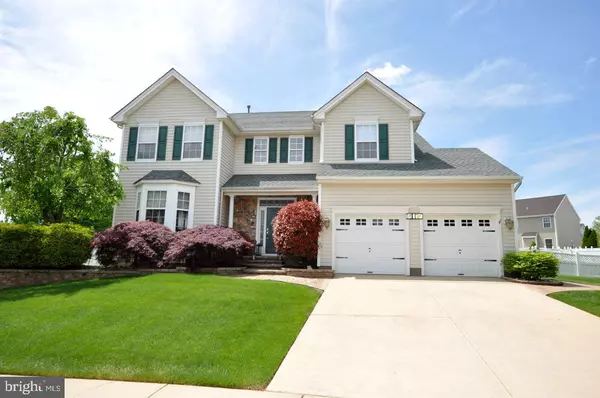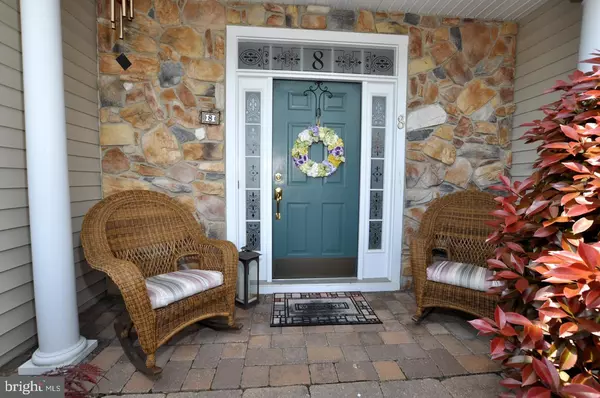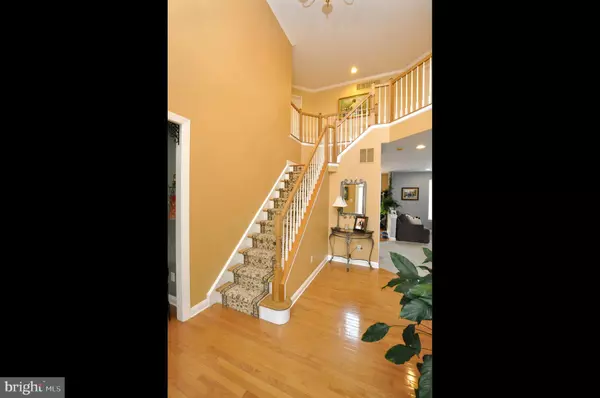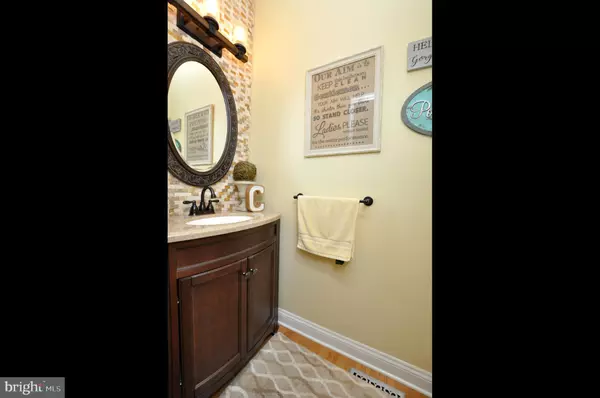$545,000
$525,000
3.8%For more information regarding the value of a property, please contact us for a free consultation.
4 Beds
4 Baths
2,759 SqFt
SOLD DATE : 07/21/2021
Key Details
Sold Price $545,000
Property Type Single Family Home
Sub Type Detached
Listing Status Sold
Purchase Type For Sale
Square Footage 2,759 sqft
Price per Sqft $197
Subdivision Oxmead Crossing
MLS Listing ID NJBL397468
Sold Date 07/21/21
Style Colonial
Bedrooms 4
Full Baths 3
Half Baths 1
HOA Y/N N
Abv Grd Liv Area 2,759
Originating Board BRIGHT
Year Built 2000
Annual Tax Amount $10,519
Tax Year 2020
Lot Size 10,240 Sqft
Acres 0.24
Lot Dimensions 80.00 x 128.00
Property Description
Welcome to 8 Woodstone lane. Pride of ownership shows with this 4 bedroom 3.5 bathroom home. This home features all of the upgrades offered by builder as well as the largest lot in Oxmead Crossing. This home boosts upgraded kitchen cabinets, granite countertops, granite island, built in computer desk, stainless steel appliances and hardwood floors and fresh neutral paint throughout the home. The separate laundry room includes a new washer and dryer and built in cabinetry. Recessed lighting illuminates throughout the fully finished basement, first floor and second floor landing. A custom built-in wet bar is featured in the finished basement. Upgraded guest bathroom and half bathroom, 2 zone heating and cooling (1 AC unit replaced 3 years ago). Enjoy the beautiful outdoor oasis which includes an outdoor EP Henry patio, built in fire pit, half wall which flows the entire length of the house , in addition to the walkway which leads from the back of the patio to the front of the house and walkup. Hardscape Lighting and beautiful landscaping surround the entire house. New Roof, New Solar System, Vinyl white Fence around the property, Irrigation System, and Shed. This home is beautiful and immaculate. Schedule your showing today. ****Multiple offers received. Best and final due by 5pm Sunday 5/23***
Location
State NJ
County Burlington
Area Burlington Twp (20306)
Zoning R-20
Rooms
Basement Fully Finished
Interior
Interior Features Built-Ins, Ceiling Fan(s), Dining Area, Family Room Off Kitchen, Floor Plan - Open, Formal/Separate Dining Room, Kitchen - Eat-In, Kitchen - Island, Pantry, Soaking Tub, Stall Shower, Upgraded Countertops, Walk-in Closet(s), Wet/Dry Bar, Window Treatments, Wood Floors
Hot Water Natural Gas
Heating Forced Air
Cooling Central A/C
Fireplaces Type Gas/Propane
Equipment Cooktop, Disposal, Dryer - Gas, Freezer, Oven - Self Cleaning, Oven/Range - Gas, Washer, Dryer, Dishwasher
Fireplace Y
Appliance Cooktop, Disposal, Dryer - Gas, Freezer, Oven - Self Cleaning, Oven/Range - Gas, Washer, Dryer, Dishwasher
Heat Source Natural Gas
Laundry Main Floor
Exterior
Parking Features Additional Storage Area, Built In, Inside Access, Oversized
Garage Spaces 2.0
Water Access N
Roof Type Shingle
Accessibility None
Attached Garage 2
Total Parking Spaces 2
Garage Y
Building
Story 2
Sewer Public Sewer
Water Public
Architectural Style Colonial
Level or Stories 2
Additional Building Above Grade, Below Grade
New Construction N
Schools
School District Burlington Township
Others
Senior Community No
Tax ID 06-00129 15-00004
Ownership Fee Simple
SqFt Source Assessor
Special Listing Condition Standard
Read Less Info
Want to know what your home might be worth? Contact us for a FREE valuation!

Our team is ready to help you sell your home for the highest possible price ASAP

Bought with Nikunj N Shah • Long & Foster Real Estate, Inc.

"My job is to find and attract mastery-based agents to the office, protect the culture, and make sure everyone is happy! "






