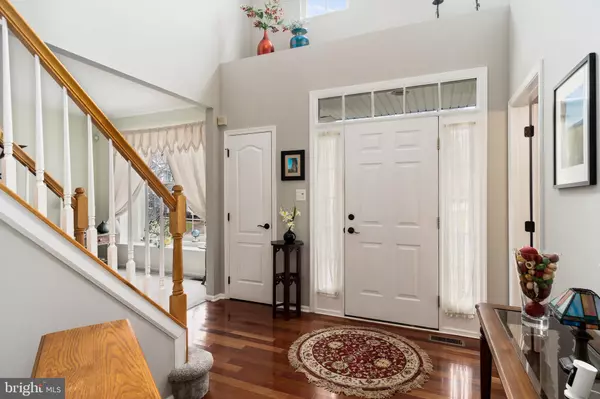$464,900
$464,900
For more information regarding the value of a property, please contact us for a free consultation.
4 Beds
3 Baths
2,378 SqFt
SOLD DATE : 05/28/2021
Key Details
Sold Price $464,900
Property Type Single Family Home
Sub Type Detached
Listing Status Sold
Purchase Type For Sale
Square Footage 2,378 sqft
Price per Sqft $195
Subdivision Oxmead Crossing
MLS Listing ID NJBL393638
Sold Date 05/28/21
Style Colonial
Bedrooms 4
Full Baths 2
Half Baths 1
HOA Y/N N
Abv Grd Liv Area 2,378
Originating Board BRIGHT
Year Built 2001
Annual Tax Amount $9,626
Tax Year 2020
Lot Size 0.279 Acres
Acres 0.28
Lot Dimensions 128.00 x 95.00
Property Description
Welcome home to 80 Whitford Drive in the Oxmead Crossings section of Burlington Twp. This home is meticulously kept and a must see! Great curb appeal starts with the landscaping and outdoor lighting. As you enter the foyer you will notice the hard wood floors and 2 story foyer with a stunning chandelier that is on a lift for easy maintenance. Be prepared to fall in love as you walk into the sun drenched kitchen with views of the wooded back yard. The cabinets have been well maintained with every finishing detail including crown molding and granite countertops. There is a custom dry bar adjacent the eat in kitchen area which was handcrafted using hard maple and truly one of a kind. As you look into the step down family room you again have tons of sun and an amazing, one of a kind, built-ins accompanied with a wood burning fireplace. The shelving is adjustable with backlighting to create the perfect ambiance to relax. The downstairs in completed with a perfectly sized dinging room and formal living room as well as a 1/2 bath. As we head upstairs to the primary bedroom, with ensuite full bath, it’s truly oversized with plenty of room to move around and a large walk-in closet. The primary bath features double sinks, stall shower and jacuzzi tub. There are 3 accompanying bedrooms, all kept in superb condition, along with a full bath just waiting for the next family to make memories. This home features a car lovers dream garage with 2 parking spaces and a negotiable hydraulic car lift which allows for storing a 3rd vehicle. The garage is also heated with an electric baseboard system. As if you didn’t need more reason to love this home the backyard is nicely sized with white vinyl fence down the sides leaving the back open for a spectacular view of the woods from the deck off the kitchen. Neighbors adjacent to one side leaving plenty of privacy. The basement is partially finished, <3yr old HVAC and new carpet make this home move in ready. Don’t wait on this one! Property Video - https://www.youtube.com/watch?v=vUpKZuVd1gI
Location
State NJ
County Burlington
Area Burlington Twp (20306)
Zoning RESIDENTIAL
Rooms
Other Rooms Living Room, Dining Room, Primary Bedroom, Bedroom 2, Bedroom 3, Bedroom 4, Kitchen, Family Room
Basement Partially Finished
Interior
Interior Features Attic/House Fan, Built-Ins, Crown Moldings, Dining Area, Family Room Off Kitchen, Floor Plan - Traditional, Formal/Separate Dining Room, Kitchen - Eat-In, Kitchen - Island, Pantry, Upgraded Countertops, Walk-in Closet(s), Wet/Dry Bar, Window Treatments, Wood Floors
Hot Water Natural Gas
Heating Forced Air
Cooling Central A/C
Flooring Hardwood, Carpet
Equipment Negotiable
Heat Source Natural Gas
Exterior
Parking Features Garage - Front Entry, Garage Door Opener, Additional Storage Area
Garage Spaces 2.0
Water Access N
Roof Type Shingle
Accessibility None
Attached Garage 2
Total Parking Spaces 2
Garage Y
Building
Story 3
Sewer Public Sewer
Water Public
Architectural Style Colonial
Level or Stories 3
Additional Building Above Grade, Below Grade
Structure Type Dry Wall
New Construction N
Schools
Elementary Schools Burl Twp
Middle Schools Burlington Township
High Schools Burlington Township H.S.
School District Burlington Township
Others
Pets Allowed Y
Senior Community No
Tax ID 06-00129 13-00034
Ownership Fee Simple
SqFt Source Assessor
Acceptable Financing Cash, Conventional, FHA, VA
Listing Terms Cash, Conventional, FHA, VA
Financing Cash,Conventional,FHA,VA
Special Listing Condition Standard
Pets Allowed No Pet Restrictions
Read Less Info
Want to know what your home might be worth? Contact us for a FREE valuation!

Our team is ready to help you sell your home for the highest possible price ASAP

Bought with Eric Joseph Campbell • CB Schiavone & Associates

"My job is to find and attract mastery-based agents to the office, protect the culture, and make sure everyone is happy! "






