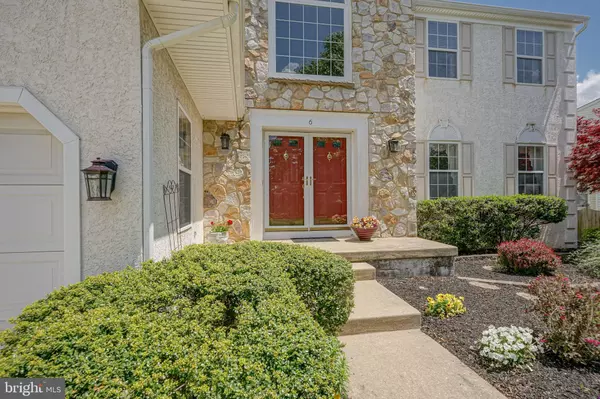$485,000
$485,000
For more information regarding the value of a property, please contact us for a free consultation.
3 Beds
3 Baths
2,950 SqFt
SOLD DATE : 08/31/2021
Key Details
Sold Price $485,000
Property Type Single Family Home
Sub Type Detached
Listing Status Sold
Purchase Type For Sale
Square Footage 2,950 sqft
Price per Sqft $164
Subdivision Waverly
MLS Listing ID NJBL397088
Sold Date 08/31/21
Style Contemporary,Colonial
Bedrooms 3
Full Baths 2
Half Baths 1
HOA Y/N N
Abv Grd Liv Area 2,950
Originating Board BRIGHT
Year Built 1997
Annual Tax Amount $9,373
Tax Year 2020
Lot Size 8,400 Sqft
Acres 0.19
Lot Dimensions 70.00 x 120.00
Property Description
Bright And Beautiful Is What Describes This Immaculate Normandy Model Located In The Sought After Neighborhood Of Waverly! The Front Entrance Is Just Grand With A Large Two Story Foyer, Sun Drenched Palladian Window Above Double Doors Providing An Abundance Of Streaming Natural Light, Gleaming Hardwood Floors, And A Dramatic Sweeping Curved Staircase. Two Generously Sized Coat Closets Flank This Lovely Entryway. To The Right You Will Find The Formal Living Room And Dining Room With Brand New Carpeting And Bright Neutral Paint. The Kitchen Is Adorned With Upgraded 42 Inch Maple Cabinets, A Center Island, Pantry And A Large Breakfast Area With Plenty Of Room For Sit Down Family Meals. The Kitchen Is Open To The Family Room That Boasts A Warm And Inviting Stone Fireplace, 10 Ft Ceilings, & Sliding Glass Doors That Lead To The Patio And Fully Fenced Lush BackYard. There Is A Beautifully Sized Mudroom With Access To The 2 Car Garage, Along With A Lovey Powder Room That Completes The First Floor. The Stunning Curved Staircase Leads To The Second Floor, Which Boasts Brand New Carpeting Throughout The Hallway And Primary Bedroom Suite. The Primary Suite Is Just Grand And Includes A Huge Walk-In Closet, Large Office (With Closet And Window That Converts To The 4th Bedroom), And An Ensuite Bath With His And Hers Sinks, Jacuzzi Tub & Stall Shower. Two Additional Bedrooms And Hall Bath With Dual Sinks Complete The Second Floor. The Full Basement Is A Blank Canvas Awaiting Your Finishing Touches! The Roof Is New (2020) And This Home Comes With A 1 Year Home Warranty! Conveniently Located Next To Schools Parks, 38, 295, Tpk, And Joint Mcguire AFB. Visit This Happy Sun Filled Home And Make It Yours Today Before Somebody Beats You To It!
Location
State NJ
County Burlington
Area Lumberton Twp (20317)
Zoning R2.0
Rooms
Other Rooms Living Room, Dining Room, Primary Bedroom, Bedroom 2, Bedroom 3, Kitchen, Family Room, Study, Laundry
Basement Unfinished
Interior
Hot Water Natural Gas
Heating Forced Air
Cooling Central A/C
Flooring Hardwood, Carpet
Fireplaces Number 1
Heat Source Natural Gas
Laundry Main Floor
Exterior
Parking Features Built In, Garage Door Opener
Garage Spaces 2.0
Water Access N
Roof Type Architectural Shingle
Accessibility None
Attached Garage 2
Total Parking Spaces 2
Garage Y
Building
Story 2
Foundation Concrete Perimeter
Sewer Public Sewer
Water Public
Architectural Style Contemporary, Colonial
Level or Stories 2
Additional Building Above Grade, Below Grade
Structure Type 9'+ Ceilings,2 Story Ceilings,Dry Wall,Cathedral Ceilings,High
New Construction N
Schools
Elementary Schools Bobbys Run E.S.
Middle Schools Lumberton M.S.
High Schools Rancocas Valley Reg. H.S.
School District Lumberton Township Public Schools
Others
Senior Community No
Tax ID 17-00020 12-00004
Ownership Fee Simple
SqFt Source Assessor
Special Listing Condition Standard
Read Less Info
Want to know what your home might be worth? Contact us for a FREE valuation!

Our team is ready to help you sell your home for the highest possible price ASAP

Bought with Kathleen M. Quarterman • Better Homes and Gardens Real Estate Maturo

"My job is to find and attract mastery-based agents to the office, protect the culture, and make sure everyone is happy! "






