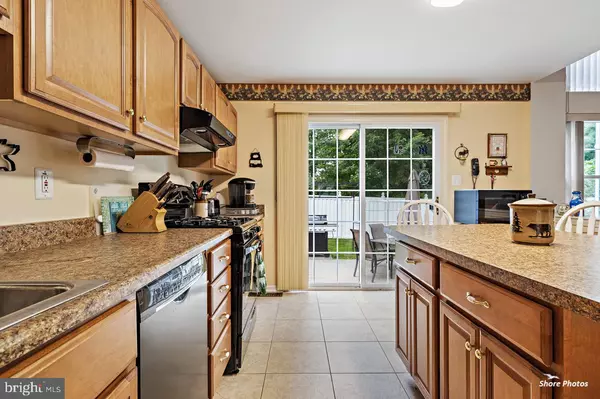$278,000
$264,900
4.9%For more information regarding the value of a property, please contact us for a free consultation.
3 Beds
3 Baths
2,208 SqFt
SOLD DATE : 11/13/2020
Key Details
Sold Price $278,000
Property Type Single Family Home
Sub Type Detached
Listing Status Sold
Purchase Type For Sale
Square Footage 2,208 sqft
Price per Sqft $125
Subdivision Wexford Walk
MLS Listing ID NJBL380456
Sold Date 11/13/20
Style Colonial
Bedrooms 3
Full Baths 2
Half Baths 1
HOA Y/N N
Abv Grd Liv Area 2,208
Originating Board BRIGHT
Year Built 1993
Annual Tax Amount $9,431
Tax Year 2020
Lot Size 7,000 Sqft
Acres 0.16
Lot Dimensions 70.00 x 100.00
Property Description
Incredible home in Wexford Walk with all newer operating systems! This home is charming from the moment you pull up to it! Past a lush green yard is a delightful home with a covered front porch. This is the perfect place to enjoy the fresh air and watch the beautiful change of seasons. Enter into the spacious porcelain tiled Foyer of this center hall colonial and know you're home! To the right is a large Living Room with gleaming hardwood flooring. To your left is the Formal Dining Room with matching hardwoods and plenty of room to host your holiday gatherings. The Family Room is a breath of fresh air with a two story ceiling, plenty of windows, a wood burning fireplace and open access to the Kitchen. The Kitchen is full of spectacular features. A large Island is sure to be the hub of the kitchen. It can comfortably seat four and could be used for an abundance of prep space. Newer energy efficient appliances are a major plus. Craftmade soft close maple cabinets will ensure storage for all of your Kitchen necessities. Pantry and some cabinets include pull out drawers for efficiency and organization. From the Kitchen you can access the fully fenced back yard and patio through sliders or the garage and separate Workshop/Craftroom. This level also includes a large Laundry/ Utility Room and a half bath adjacent to the Family Room. Upstairs are two good-sized Bedrooms with ample closet space (one includes a walk-in), a Hall Bath and a true Master Suite. The Master Bedroom itself is large and includes an impressive cathedral ceiling. The Master Bath is extensive featuring a soaking tub, stall shower, sizable vanity and an enormous walk-in closet. Plenty of storage throughout, ample driveway parking and convenience to major commuting routes are only a few of the reasons you will fall in love with this home. Book your appointment today!
Location
State NJ
County Burlington
Area Burlington City (20305)
Zoning R-2
Direction North
Rooms
Other Rooms Living Room, Dining Room, Primary Bedroom, Bedroom 2, Kitchen, Family Room, Foyer, Bedroom 1, Laundry, Other, Workshop, Primary Bathroom
Interior
Interior Features Attic, Carpet, Primary Bath(s), Breakfast Area, Ceiling Fan(s), Dining Area, Family Room Off Kitchen, Floor Plan - Open, Formal/Separate Dining Room, Kitchen - Island, Pantry, Tub Shower, Walk-in Closet(s), Wood Floors
Hot Water Natural Gas
Heating Forced Air
Cooling Central A/C
Flooring Hardwood, Carpet
Fireplaces Number 1
Fireplaces Type Mantel(s), Wood
Equipment Dishwasher, Dryer, Microwave, Oven - Self Cleaning, Oven/Range - Gas, Range Hood, Refrigerator, Washer, Water Heater, Energy Efficient Appliances
Fireplace Y
Window Features Replacement
Appliance Dishwasher, Dryer, Microwave, Oven - Self Cleaning, Oven/Range - Gas, Range Hood, Refrigerator, Washer, Water Heater, Energy Efficient Appliances
Heat Source Natural Gas
Laundry Main Floor
Exterior
Exterior Feature Patio(s), Porch(es)
Parking Features Garage Door Opener, Inside Access
Garage Spaces 4.0
Fence Vinyl
Water Access N
Roof Type Shingle
Accessibility None
Porch Patio(s), Porch(es)
Attached Garage 1
Total Parking Spaces 4
Garage Y
Building
Story 2
Foundation Crawl Space
Sewer Public Sewer
Water Public
Architectural Style Colonial
Level or Stories 2
Additional Building Above Grade, Below Grade
Structure Type 2 Story Ceilings,Cathedral Ceilings
New Construction N
Schools
Middle Schools Burlington City
High Schools Burlington City H.S.
School District Burlington City Schools
Others
Senior Community No
Tax ID 05-00229 04-00010
Ownership Fee Simple
SqFt Source Assessor
Security Features Security System
Acceptable Financing Conventional, FHA, VA
Listing Terms Conventional, FHA, VA
Financing Conventional,FHA,VA
Special Listing Condition Standard
Read Less Info
Want to know what your home might be worth? Contact us for a FREE valuation!

Our team is ready to help you sell your home for the highest possible price ASAP

Bought with Taralyn Hendricks • BHHS Fox & Roach-Cherry Hill

"My job is to find and attract mastery-based agents to the office, protect the culture, and make sure everyone is happy! "






