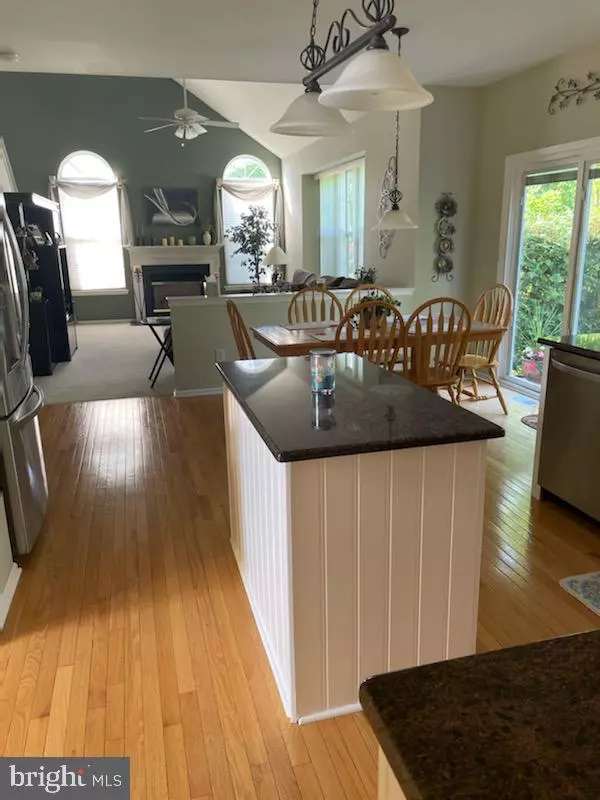$574,000
$574,000
For more information regarding the value of a property, please contact us for a free consultation.
4 Beds
4 Baths
2,708 SqFt
SOLD DATE : 08/27/2021
Key Details
Sold Price $574,000
Property Type Single Family Home
Sub Type Detached
Listing Status Sold
Purchase Type For Sale
Square Footage 2,708 sqft
Price per Sqft $211
Subdivision Woodlands
MLS Listing ID NJBL398630
Sold Date 08/27/21
Style Colonial
Bedrooms 4
Full Baths 2
Half Baths 2
HOA Fees $22/ann
HOA Y/N Y
Abv Grd Liv Area 2,708
Originating Board BRIGHT
Year Built 1999
Annual Tax Amount $13,787
Tax Year 2020
Lot Size 10,000 Sqft
Acres 0.23
Property Description
Welcome to the beautiful 39 Normandy Rd! This home has so much to offer! It's located on a generous lot with a well landscaped front and backyard which includes a fantastic paver patio allowing you to enjoy its serene views of the woods. The entryway is grand with its gorgeous beveled glass door and arched upper window allowing natural light to fill the 2-story foyer with its main staircase. The hardwood floors lead you into the well sized eat-in kitchen which features a bay window, granite countertops, tile backsplash, newer stainless steel appliances and 42" cabinets. The kitchen is open to the family room which also boasts of a vaulted ceiling, new carpeting and a second staircase leading to the second floor while overlooking the family room. The first floor also has an office and dining room with a bay window overlooking the beautiful backyard. A stairway off of the 1st floor family room leads to a fully finished basement. The fabulous basement with it's tile and oak bar (and wet bar), large entertainment space, recessed lighting, powder room and even an extra room currently being used as a wine cellar that can be transformed into an in-home gym or a room that best suits your needs is the perfect place to entertain. There is also an unfinished section of the basement that is perfect for storage. On the second floor you will find the spacious primary bedroom with it's walk-in closet and side closets. The primary bathroom features a sunk-in tub and walk-in shower. The hallway with its wood floors leads to the other bedrooms and hall bath with double sink and shower. Along with all of this the home has a new roof with 50-year warranty, central AC and 2-car garage. This home is a must see!
Location
State NJ
County Burlington
Area Evesham Twp (20313)
Zoning RESIDENTIAL
Rooms
Basement Full, Fully Finished, Improved, Space For Rooms
Main Level Bedrooms 4
Interior
Hot Water Natural Gas
Heating Forced Air
Cooling Central A/C
Heat Source Natural Gas
Exterior
Parking Features Garage - Front Entry
Garage Spaces 2.0
Water Access N
Accessibility None
Attached Garage 2
Total Parking Spaces 2
Garage Y
Building
Story 2
Sewer Public Sewer
Water Public
Architectural Style Colonial
Level or Stories 2
Additional Building Above Grade
New Construction N
Schools
School District Evesham Township
Others
Senior Community No
Tax ID 13-00011 32-00012
Ownership Fee Simple
SqFt Source Estimated
Special Listing Condition Standard
Read Less Info
Want to know what your home might be worth? Contact us for a FREE valuation!

Our team is ready to help you sell your home for the highest possible price ASAP

Bought with Simit Patel • Keller Williams Realty - Moorestown

"My job is to find and attract mastery-based agents to the office, protect the culture, and make sure everyone is happy! "






