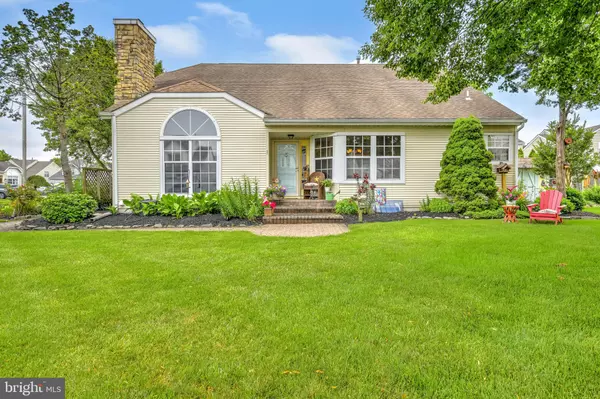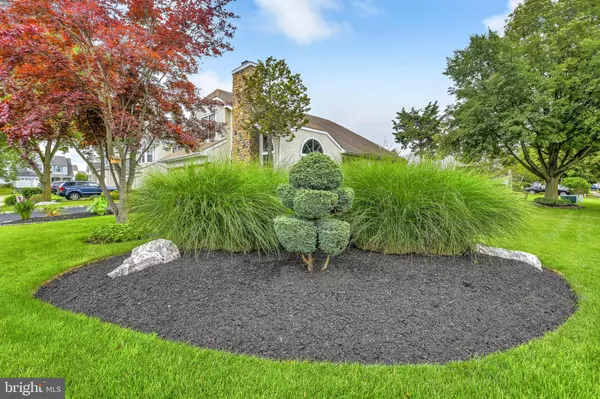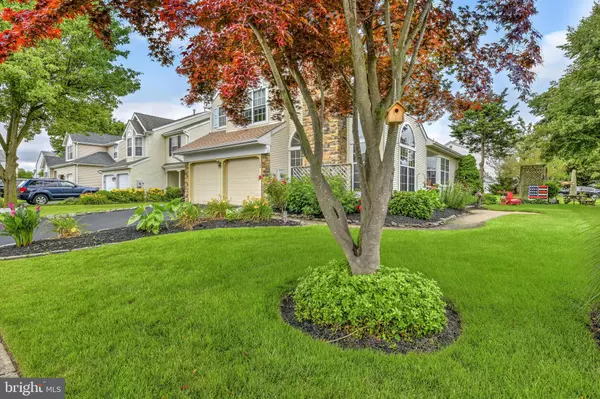$299,000
$310,000
3.5%For more information regarding the value of a property, please contact us for a free consultation.
3 Beds
3 Baths
1,996 SqFt
SOLD DATE : 07/31/2020
Key Details
Sold Price $299,000
Property Type Single Family Home
Sub Type Detached
Listing Status Sold
Purchase Type For Sale
Square Footage 1,996 sqft
Price per Sqft $149
Subdivision Bridle Club
MLS Listing ID NJBL375204
Sold Date 07/31/20
Style Colonial
Bedrooms 3
Full Baths 2
Half Baths 1
HOA Y/N N
Abv Grd Liv Area 1,996
Originating Board BRIGHT
Year Built 1993
Annual Tax Amount $8,039
Tax Year 2019
Lot Size 8,100 Sqft
Acres 0.19
Lot Dimensions 81.00 x 100.00
Property Description
This outstanding 3 bedroom, and 2.5 bathrooms Colonial style home is located on a corner lot, with a 2 car garage and large driveway for more cars, this home features a second floor loft and a Semi-finished basement, just maybe the home that you are looking for. With a large front yard that has been well maintained has a patio area to sit and chat with friends and family. There is a shed to store all your patio things when the winter comes. Upon entering this beautiful home: you see the high Cathedral ceilings, recessed lights, and Custom-made ceiling fans, one in the family room and one in the dining room. The foyer has a tiled floor and to the left the family room there is a log fireplace to cozy up to on those chilly nights. There are large windows with plenty of natural sunlight and wooden floors throughout the first floor. The dining room is a great size to entertain family and friends and has large windows for natural sunlight. From the dining room you enter the large eat-in kitchen, with lots of cabinets, counter space, an island in the middle for that little extra touch, a pantry, gas stove and newer appliances. The kitchen also has beautiful French doors that lead to the back yard which has a detached shed for storage. The Master bedroom is located on the first floor and has his and hers closets. The master bathroom has a vanity with plenty of storage space, large linen closet, beautiful shower that is tiled inside was recently updated, a soaking garden tub and tiled floor. Also located on the first floor is the 1/2 bathroom with tiled floor. The second floor is carpeted throughout. The 2 bedrooms upstairs are large with walk-in closets, Jack and Jill bathroom that has a tiled shower, large linen-closet and tiled floor. The basement has a huge built-in laundry room with plenty of table space to fold clothes, whirlpool washer & dryer, shelves to store your laundry needs and cedar closets for extra storage. There is a built in Arts & Craft room or sewing room which ever you prefer. So you don't want miss out on this fabulous Colonial home, call now to schedule your appointment you won't be disappointed.
Location
State NJ
County Burlington
Area Burlington Twp (20306)
Zoning R-20
Rooms
Other Rooms Dining Room, Bedroom 2, Bedroom 3, Kitchen, Family Room, Loft, Primary Bathroom
Main Level Bedrooms 1
Interior
Hot Water Electric
Heating Forced Air
Cooling Central A/C
Flooring Carpet, Ceramic Tile, Hardwood, Vinyl
Fireplace Y
Heat Source Natural Gas
Laundry Basement
Exterior
Parking Features Garage - Front Entry, Garage Door Opener, Inside Access, Oversized
Garage Spaces 6.0
Water Access N
Roof Type Shingle
Accessibility None
Attached Garage 2
Total Parking Spaces 6
Garage Y
Building
Story 2
Foundation Concrete Perimeter
Sewer Public Sewer
Water Public
Architectural Style Colonial
Level or Stories 2
Additional Building Above Grade, Below Grade
New Construction N
Schools
Middle Schools Burlington Township
High Schools Burlington Township H.S.
School District Burlington Township
Others
Pets Allowed Y
Senior Community No
Tax ID 06-00131 11-00024
Ownership Fee Simple
SqFt Source Assessor
Acceptable Financing FHA, Cash, Conventional, VA
Listing Terms FHA, Cash, Conventional, VA
Financing FHA,Cash,Conventional,VA
Special Listing Condition Standard
Pets Allowed No Pet Restrictions
Read Less Info
Want to know what your home might be worth? Contact us for a FREE valuation!

Our team is ready to help you sell your home for the highest possible price ASAP

Bought with Brandon Rasmussen • RE/MAX Tri County

"My job is to find and attract mastery-based agents to the office, protect the culture, and make sure everyone is happy! "






