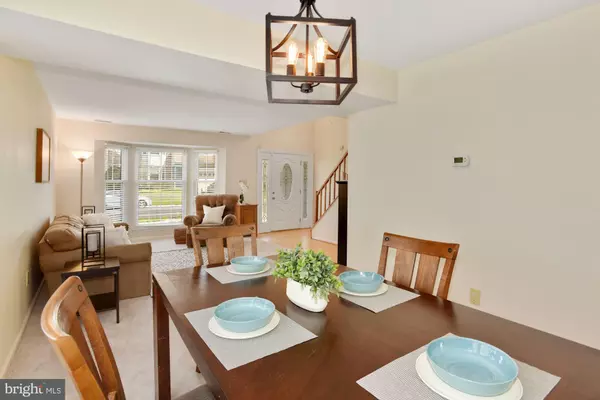$375,000
$350,000
7.1%For more information regarding the value of a property, please contact us for a free consultation.
3 Beds
3 Baths
1,826 SqFt
SOLD DATE : 06/21/2021
Key Details
Sold Price $375,000
Property Type Single Family Home
Sub Type Detached
Listing Status Sold
Purchase Type For Sale
Square Footage 1,826 sqft
Price per Sqft $205
Subdivision Ivy Ridge
MLS Listing ID NJBL394550
Sold Date 06/21/21
Style Colonial
Bedrooms 3
Full Baths 2
Half Baths 1
HOA Y/N N
Abv Grd Liv Area 1,826
Originating Board BRIGHT
Year Built 1987
Annual Tax Amount $7,725
Tax Year 2020
Lot Size 7,215 Sqft
Acres 0.17
Lot Dimensions 0.00 x 0.00
Property Description
Welcome to 25 Christopher Mills Drive! This beautiful and move-in ready three bedroom, two and a half bath home is located in the desirable Ivy Ridge neighborhood. Enter through the front door to the beautiful living room with big windows and brand new carpet throughout, connecting to the nicely sized dining room and kitchen. The spacious and renovated kitchen offers stainless steel appliances, granite counter tops and plenty of cabinets and storage space. It also offers a wet bar right off the kitchen, with a breakfast bar great for entertaining! The kitchen area has direct access to an outdoor patio and offers great views of the private and fenced in backyard. The back yard also offers access to a walking trail, perfect for long relaxing walks! The house backs up to beautiful mature trees which provide plenty of privacy and greenery. Back inside, you'll find a great family room with huge vaulted ceilings, brand new carpet and direct access to the laundry room and garage. The main floor also has a renovated half bath. Climb the stairway to the second floor where you will find the spacious master bedroom suite with his and her closets and a big and fully renovated master bathroom with double sinks, walk-in shower and tub. This home also has two other nicely sized bedrooms which share another full bath with double sinks and tub. One more thing, Location! Location! Location! Convenient for the commuter, near shopping areas, restaurants and within a highly rated Mount Laurel school system. Do not miss the opportunity to call this house your new home! Schedule your private tour today.
Location
State NJ
County Burlington
Area Mount Laurel Twp (20324)
Zoning RESIDENTIAL
Rooms
Other Rooms Living Room, Dining Room, Bedroom 2, Bedroom 3, Kitchen, Family Room, Bedroom 1, Laundry, Bathroom 1, Bathroom 2, Half Bath
Interior
Hot Water Natural Gas
Heating Forced Air
Cooling Central A/C
Heat Source Natural Gas
Exterior
Parking Features Inside Access
Garage Spaces 1.0
Water Access N
Accessibility 2+ Access Exits
Attached Garage 1
Total Parking Spaces 1
Garage Y
Building
Story 2
Sewer Public Sewer
Water Public
Architectural Style Colonial
Level or Stories 2
Additional Building Above Grade, Below Grade
New Construction N
Schools
School District Mount Laurel Township Public Schools
Others
Senior Community No
Tax ID 24-00404 02-00009
Ownership Fee Simple
SqFt Source Assessor
Special Listing Condition Standard
Read Less Info
Want to know what your home might be worth? Contact us for a FREE valuation!

Our team is ready to help you sell your home for the highest possible price ASAP

Bought with Tanya D. Ray • Keller Williams Realty - Moorestown

"My job is to find and attract mastery-based agents to the office, protect the culture, and make sure everyone is happy! "






