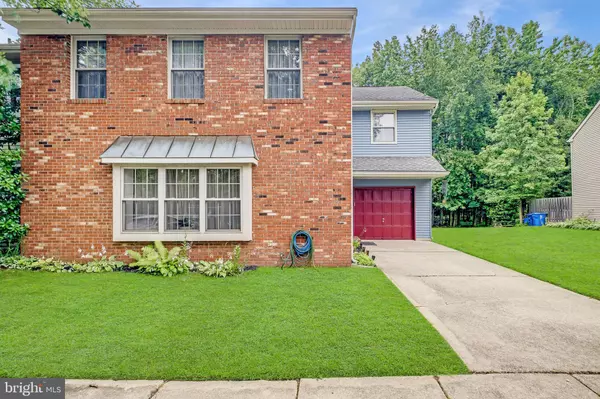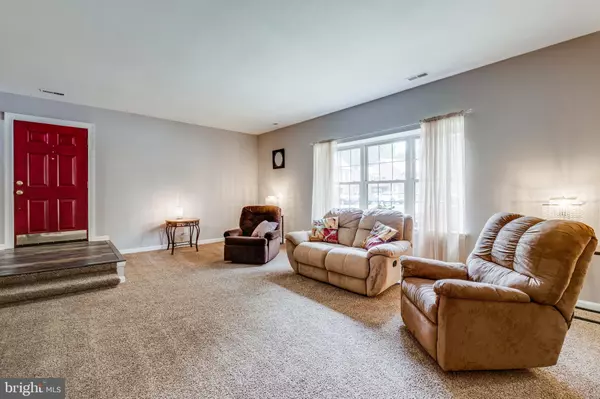$321,000
$300,000
7.0%For more information regarding the value of a property, please contact us for a free consultation.
4 Beds
3 Baths
2,088 SqFt
SOLD DATE : 08/31/2021
Key Details
Sold Price $321,000
Property Type Townhouse
Sub Type End of Row/Townhouse
Listing Status Sold
Purchase Type For Sale
Square Footage 2,088 sqft
Price per Sqft $153
Subdivision Taunton Trace
MLS Listing ID NJBL2002554
Sold Date 08/31/21
Style Traditional
Bedrooms 4
Full Baths 2
Half Baths 1
HOA Fees $21
HOA Y/N Y
Abv Grd Liv Area 2,088
Originating Board BRIGHT
Year Built 1978
Annual Tax Amount $6,601
Tax Year 2020
Lot Size 4,069 Sqft
Acres 0.09
Lot Dimensions 0.00 x 0.00
Property Description
Incredible chance on a rare find in the desirable community of Taunton Trace! Welcome to 4 Wisina Court, a beautifully updated and well maintained Colonial style, 4 bedroom End-Unit Townhome with 1-car Garage! With such an abundance of space and boasting over 2,000 sq feet of living space, it will truly give you a feel of a spacious single family but without the maintenance of one! To start, and what is generally a rare find with townhome living, is parking. You have it all as you can park in front of your home, either in driveway, garage or parking spaces just steps away from your front door! Enter through the front door into the open and step down into the huge great room with tall, vaulted ceilings and newer carpeting throughout! From the living room you can access the dining room, now currently used as a family room and into the beautiful, functional eat-in kitchen finished with freshly painted kitchen cabinets, tons of counter space and an adorable coffee and tea bar area. An updated powder room can also be found on the main level. Just off the kitchen, outside you’ll be able to step into your BRAND NEW (not even built yet, but already paid for and scheduled to be completed August 2021) SunSpace 3 Season Sunroom with Studio Style Roof! Experience all that this amazing location at 4 Wisina has to offer with the expanded side yard, back yard stone and fire pit and the relaxing sounds of the trickling stream directly behind! Back inside and upstairs youll find all new carpeting throughout along with every bedroom featuring custom and brand new beadboard ceilings in every bedroom. The large primary bedroom is incredibly spacious with its own private on-suite bathroom and 3 large closets along with 2 other nice sized bedrooms and an expanded 4th bedroom that would be another great bonus room for office space, guest room, play room and so much more! An updated hall bath along with a washer and dryer complete this level. Additional Features include: Fully Waterproofed Crawl Space, All New Flooring throughout (2019), Updated Bathrooms (2019), Newer Gutter Guards/Facia (2014), Newer HVAC and HWH (2013), Upstairs Tray Ceilings installed and painted (2021) and so much more! Taunton Trace is a family friendly neighborhood that offers playgrounds, basketball courts and pickle ball courts. Great location, close to the city and the shore! Wonderful schools! The elementary school is just a few minute walk away. Don’t wait, schedule your private tour today!
Location
State NJ
County Burlington
Area Medford Twp (20320)
Zoning RES
Rooms
Other Rooms Living Room, Dining Room, Primary Bedroom, Bedroom 2, Bedroom 3, Bedroom 4, Kitchen, Bathroom 1, Primary Bathroom
Interior
Interior Features Breakfast Area, Carpet, Ceiling Fan(s), Combination Dining/Living, Dining Area, Kitchen - Eat-In, Primary Bath(s)
Hot Water Natural Gas
Heating Forced Air
Cooling Central A/C
Fireplace N
Heat Source Natural Gas
Laundry Upper Floor
Exterior
Parking Features Garage - Front Entry, Garage Door Opener, Inside Access
Garage Spaces 3.0
Amenities Available Basketball Courts, Common Grounds, Tot Lots/Playground
Water Access N
Accessibility None
Attached Garage 1
Total Parking Spaces 3
Garage Y
Building
Story 2
Sewer Public Sewer
Water Public
Architectural Style Traditional
Level or Stories 2
Additional Building Above Grade, Below Grade
New Construction N
Schools
High Schools Shawnee H.S.
School District Lenape Regional High
Others
HOA Fee Include Common Area Maintenance
Senior Community No
Tax ID 20-02702 09-00004
Ownership Fee Simple
SqFt Source Assessor
Special Listing Condition Standard
Read Less Info
Want to know what your home might be worth? Contact us for a FREE valuation!

Our team is ready to help you sell your home for the highest possible price ASAP

Bought with Rachel Romano • EXP Realty, LLC

"My job is to find and attract mastery-based agents to the office, protect the culture, and make sure everyone is happy! "






