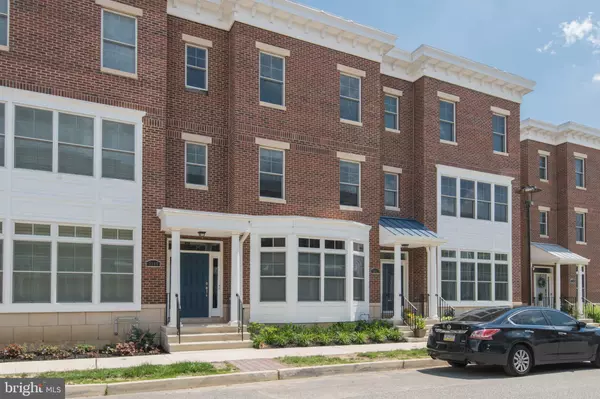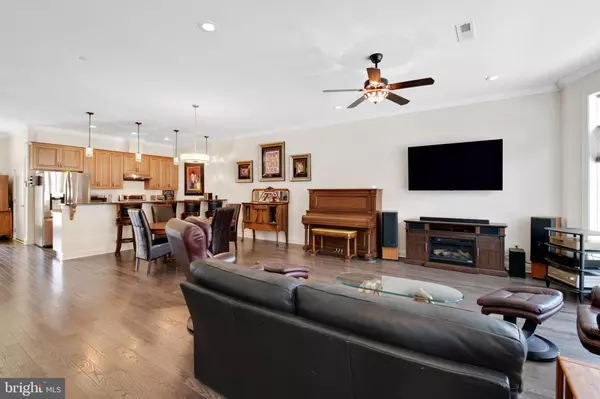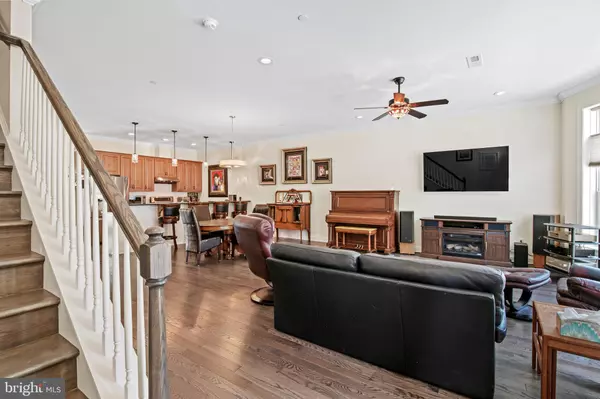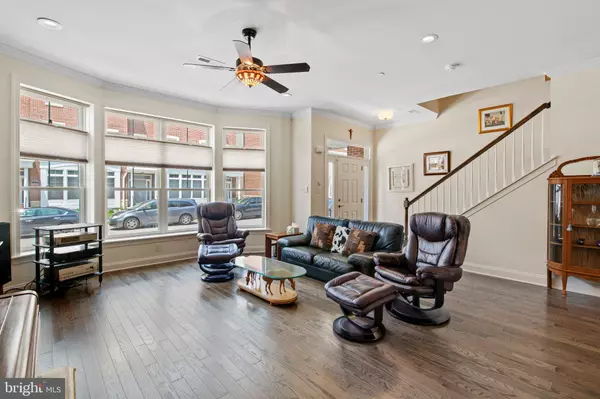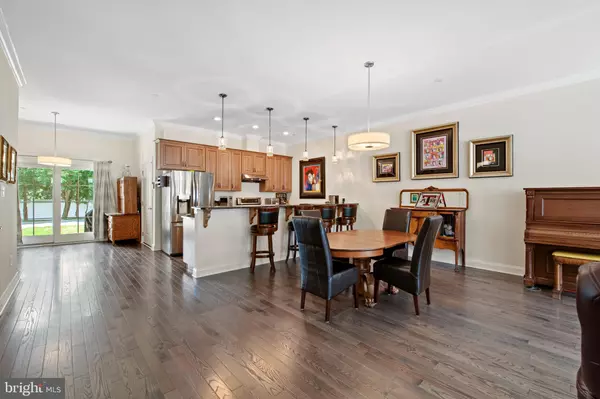$625,000
$659,900
5.3%For more information regarding the value of a property, please contact us for a free consultation.
3 Beds
4 Baths
2,896 SqFt
SOLD DATE : 11/29/2021
Key Details
Sold Price $625,000
Property Type Townhouse
Sub Type Interior Row/Townhouse
Listing Status Sold
Purchase Type For Sale
Square Footage 2,896 sqft
Price per Sqft $215
Subdivision Siena Place
MLS Listing ID PAPH2009190
Sold Date 11/29/21
Style Straight Thru
Bedrooms 3
Full Baths 3
Half Baths 1
HOA Fees $140/mo
HOA Y/N Y
Abv Grd Liv Area 2,896
Originating Board BRIGHT
Year Built 2020
Annual Tax Amount $768
Tax Year 2021
Lot Size 2,271 Sqft
Acres 0.05
Lot Dimensions 23.95 x 94.81
Property Description
Here it is! Now at an amazing new price for new construction and all the builders upgrades and sellers added amenities, it doesn't get any better then that and you don't have to wait to have it built it is ready for you to move in!
Why wait over a year for new construction when you can move into this seven-month-old beautiful townhome immediately. This is Siena Places most sought after model, the Gianna, with upgrades galore. Add in the full 10 year tax abatement, the upgraded hypoallergenic HVAC system complete with high efficiency filter and UV light, and this is a dream opportunity.
The 10 tall ceilings, upgraded hardwood floors, crown molding, and custom trim work speak luxury. The large bay window on the first floor drenches the room with natural sunlight, and the custom blinds can be lowered from the both the top and the bottom allowing for both privacy and sunlight at the same time.
The gourmet kitchen features a custom exterior vented commercial grade stainless steel range hood, all stainless steel appliances, and one of the quietest dishwashers available. The layout is a chef's delight with the tons of granite counter space, lots of storage in the 42 " soft close cabinets and separate pantry with custom shelving. The full length extended granite counter between the kitchen and huge dining area includes 4 custom drop lights on dimmers and 4 high top stools making this a great area for serving appetizers and socializing while watching the chef cook.
Cozy up in front of the electric fireplace on those winter evenings in the spacious living area and watch your favorite team on the wall mounted new LG OLED TV. Recessed lighting and ceiling fans located throughout the home on all floors will light up this beautiful home for your holiday gatherings. There is also a breakfast nook with glass sliders to a patio that is pre-wired for that future hot tub addition. A half bath completes the first level.
The garage has been upgraded with a wall mounted garage door opener with WiFi and battery back-up and an additional 220 v power line to accommodate either a lift for a second vehicle or a welding machine. The built in shelving in the garage provides for an abundance of storage.
The second floor, has a massive Master suite that features crown molding, two walk in closets with custom built organizers, dimmable recessed lighting, and a ceiling fan for comfort. The huge master bathroom will not disappoint with its oversized glass shower and custom quartz seat and tiled flooring. The upgraded cabinets are self closing with tons of storage. There is also a private water closet. This level also has a carpeted second bedroom with huge closet and private access to another full bathroom. The laundry area is conveniently located between the bedrooms on this level with a pedestal mounted Samsung front loading washer and dryer.
The upper level features a fully equipped theater room with, a 9.2 channel 400w AV receiver, 2 blue ray players, huge 3D capable plasma TV and 9 channel audiophile quality speakers. From this room, step out through the sliding glass doors to the massive roof top deck where you can see the fireworks when the Philadelphia Eagles score a touchdown! Not sure it is close enough to hear the bell ring for the home run at Citizens bank park by the Phillies but maybe! This level also includes another huge bedroom with full bath now being used as an exercise/office area with wall mounted Sony Bravia QLED TV.
On top of everything, parking is never a problem with plenty of space in front, and a private driveway and garage in the rear. The old real estate adage of location, location, location has never been more applicable than for this exceptional home. It is a 5 minute drive to the Philadelphia International Airport and all major highways. Enjoy the feel of space all around you and still just be minutes away from the restaurants, night life, history and shopping in Center City Philadelphia.
Location
State PA
County Philadelphia
Area 19145 (19145)
Zoning RSA5
Rooms
Other Rooms Primary Bedroom, Bedroom 3, Kitchen, Breakfast Room, Great Room, Media Room, Bathroom 2, Bathroom 3, Primary Bathroom, Additional Bedroom
Interior
Interior Features Breakfast Area, Ceiling Fan(s), Combination Dining/Living, Combination Kitchen/Dining, Crown Moldings, Floor Plan - Open, Kitchen - Gourmet, Pantry, Recessed Lighting, Sprinkler System, Upgraded Countertops, Walk-in Closet(s), Window Treatments, Carpet, Primary Bath(s), Wood Floors
Hot Water Natural Gas
Heating Forced Air
Cooling Central A/C
Flooring Hardwood
Fireplaces Number 1
Fireplaces Type Electric
Equipment Built-In Microwave, Dishwasher, Disposal, Dryer - Front Loading, Dryer - Gas, Exhaust Fan, Oven - Self Cleaning, Oven/Range - Gas, Washer - Front Loading
Fireplace Y
Appliance Built-In Microwave, Dishwasher, Disposal, Dryer - Front Loading, Dryer - Gas, Exhaust Fan, Oven - Self Cleaning, Oven/Range - Gas, Washer - Front Loading
Heat Source Natural Gas
Laundry Upper Floor
Exterior
Exterior Feature Roof
Parking Features Garage Door Opener, Inside Access, Other
Garage Spaces 2.0
Water Access N
Accessibility None
Porch Roof
Attached Garage 1
Total Parking Spaces 2
Garage Y
Building
Story 3
Foundation Concrete Perimeter
Sewer Public Sewer
Water Public
Architectural Style Straight Thru
Level or Stories 3
Additional Building Above Grade, Below Grade
New Construction N
Schools
School District The School District Of Philadelphia
Others
HOA Fee Include Common Area Maintenance,Lawn Maintenance,Trash,Snow Removal
Senior Community No
Tax ID 262424200
Ownership Fee Simple
SqFt Source Assessor
Acceptable Financing Conventional, Cash
Listing Terms Conventional, Cash
Financing Conventional,Cash
Special Listing Condition Standard
Read Less Info
Want to know what your home might be worth? Contact us for a FREE valuation!

Our team is ready to help you sell your home for the highest possible price ASAP

Bought with David Snyder • KW Philly
"My job is to find and attract mastery-based agents to the office, protect the culture, and make sure everyone is happy! "


