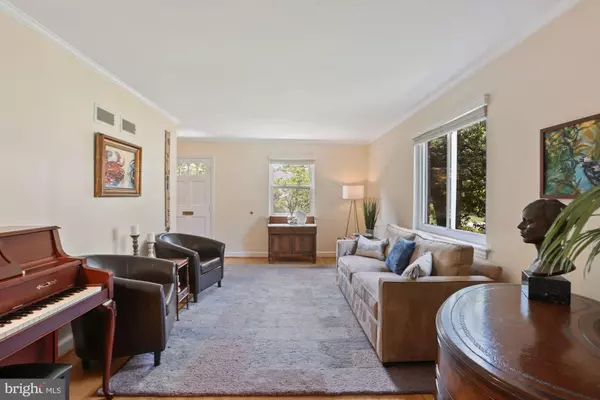$1,300,000
$989,000
31.4%For more information regarding the value of a property, please contact us for a free consultation.
4 Beds
3 Baths
1,969 SqFt
SOLD DATE : 07/29/2022
Key Details
Sold Price $1,300,000
Property Type Single Family Home
Sub Type Detached
Listing Status Sold
Purchase Type For Sale
Square Footage 1,969 sqft
Price per Sqft $660
Subdivision Greenacres
MLS Listing ID MDMC2055296
Sold Date 07/29/22
Style Colonial
Bedrooms 4
Full Baths 3
HOA Y/N N
Abv Grd Liv Area 1,739
Originating Board BRIGHT
Year Built 1940
Annual Tax Amount $9,005
Tax Year 2021
Lot Size 5,087 Sqft
Acres 0.12
Property Description
Charming expanded Greenacres Colonial home that has great circular flow and entertaining space with lovely hardwood floors and loads of natural light. The main level features a nice-sized living room that flows into the family room, the separate dining room leads to the very functional kitchen with breakfast room. Stainless steel appliances, pantry and gas range cooking. From the breakfast room access the fenced back yard with grass alleyway behind. Full bath completes the main level. Upstairs are four bedrooms and two full baths including the spectacular primary suite with vaulted ceilings, wood floors, walk-in closet and attached bath with dual sinks and glass enclosed shower. Wood floors upstairs. The lower level offers a recreation room and storage room with laundry. Roof is 2020, hot water heater and chimney liner 2021. The front gardens are full of azaleas and blossoming trees in spring. Westbrook ES is a close 2 blocks away and the neighborhood swim club is down the street(sign up to get on the waitlist). Friendship Heights Metro is just up Willard Ave, the bus stop is on River Road, Capital Crescent Trail access is just down Little Falls Parkway. Shopping and dining are close by in Friendship Heights, Spring Valley, Tenleytown and Bethesda. Easy access to DC, 495, Northern Virginia. Greenacres is a hidden gem in Bethesda so close to everything you need and want.
Location
State MD
County Montgomery
Zoning R60
Direction Southwest
Rooms
Other Rooms Living Room, Dining Room, Primary Bedroom, Bedroom 2, Bedroom 3, Bedroom 4, Kitchen, Family Room, Breakfast Room, Recreation Room, Storage Room, Bathroom 2, Primary Bathroom
Basement Connecting Stairway, Sump Pump, Partially Finished
Interior
Interior Features Ceiling Fan(s), Chair Railings, Floor Plan - Traditional, Pantry, Recessed Lighting, Primary Bath(s), Tub Shower, Walk-in Closet(s), Wood Floors, Window Treatments, Stall Shower
Hot Water Natural Gas
Cooling Central A/C, Ceiling Fan(s)
Flooring Solid Hardwood, Engineered Wood, Vinyl, Carpet
Equipment Built-In Microwave, Dishwasher, Disposal, Dryer, Oven/Range - Gas, Stainless Steel Appliances, Washer, Water Heater, Refrigerator, Icemaker
Fireplace N
Window Features Vinyl Clad,Wood Frame,Storm
Appliance Built-In Microwave, Dishwasher, Disposal, Dryer, Oven/Range - Gas, Stainless Steel Appliances, Washer, Water Heater, Refrigerator, Icemaker
Heat Source Natural Gas
Laundry Basement
Exterior
Fence Partially
Water Access N
Roof Type Asbestos Shingle
Accessibility None
Garage N
Building
Lot Description Rear Yard, Front Yard, Landscaping
Story 3
Foundation Brick/Mortar
Sewer Public Sewer
Water Public
Architectural Style Colonial
Level or Stories 3
Additional Building Above Grade, Below Grade
Structure Type Dry Wall,Plaster Walls
New Construction N
Schools
Elementary Schools Westbrook
Middle Schools Westland
High Schools Bethesda-Chevy Chase
School District Montgomery County Public Schools
Others
Senior Community No
Tax ID 160700562774
Ownership Fee Simple
SqFt Source Assessor
Special Listing Condition Standard
Read Less Info
Want to know what your home might be worth? Contact us for a FREE valuation!

Our team is ready to help you sell your home for the highest possible price ASAP

Bought with Morgan N Knull • RE/MAX Gateway, LLC

"My job is to find and attract mastery-based agents to the office, protect the culture, and make sure everyone is happy! "






