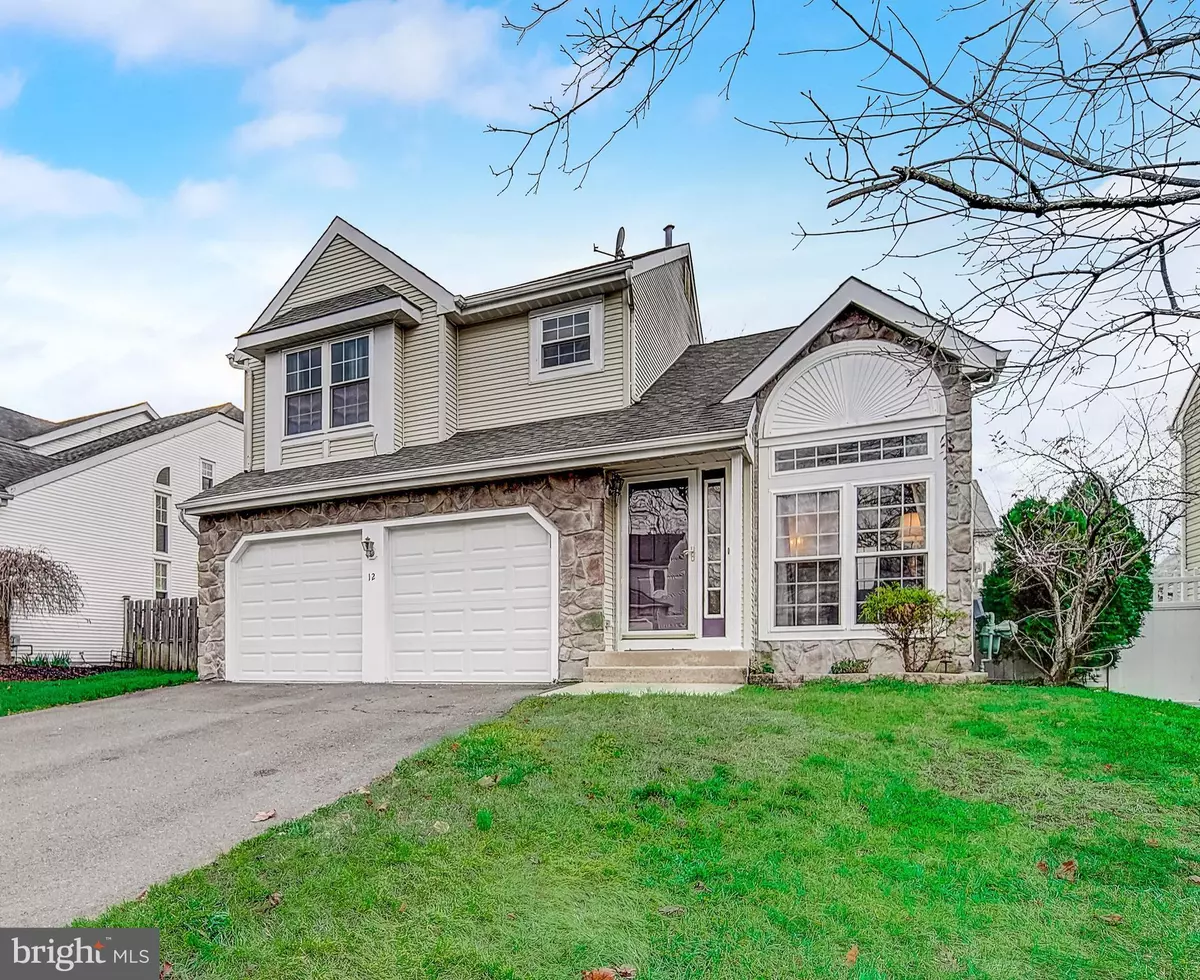$375,000
$355,000
5.6%For more information regarding the value of a property, please contact us for a free consultation.
4 Beds
4 Baths
2,554 SqFt
SOLD DATE : 01/29/2021
Key Details
Sold Price $375,000
Property Type Single Family Home
Sub Type Detached
Listing Status Sold
Purchase Type For Sale
Square Footage 2,554 sqft
Price per Sqft $146
Subdivision Bridle Club
MLS Listing ID NJBL387658
Sold Date 01/29/21
Style Contemporary
Bedrooms 4
Full Baths 4
HOA Y/N N
Abv Grd Liv Area 1,878
Originating Board BRIGHT
Year Built 1990
Annual Tax Amount $8,346
Tax Year 2020
Lot Size 5,100 Sqft
Acres 0.12
Lot Dimensions 51.00 x 100.00
Property Description
OFFER AND ACCEPTANCE. CONTRACT IS OUT FOR SIGNING. AS PER SELLERS' REQUEST, FURTHER SHOWINGS ARE FOR BACK UP OFFERS ONLY. Outstanding 4 bedroom, 4 full bathroom Colonial with a finished basement in the desirable Bridle Club community! Step inside to this spacious, updated home, which features remodeled bathrooms, an open floor plan living room and dining room, new floors on the second floor, newer windows (replaced about 8 years ago), and fresh paint in neutral tones. The modern kitchen is light and bright and boasts updated cabinets, stainless steel appliances, a newer refrigerator (2019), and newer stove (2016). Adjacent to the kitchen is the family room with a wood burning fireplace. There is a full size bathroom with a tub on the 1st floor. Upstairs is the primary bedroom with a walk-in closet, and the fully renovated en-suite full bathroom which has been updated with elegant materials. Completing the second floor are three more large bedrooms, and hall bathroom which was renovated in 2018. The basement is fully finished, with a full bathroom, and would be great for a play room, den, or exercise room. There is plenty of space for storage in the basement or in the floored attic. Enjoy spending time outdoors on the patio, in the fully fenced in backyard. Fantastic location close to major highways, parks, military base, shopping, and restaurants! Welcome home!
Location
State NJ
County Burlington
Area Burlington Twp (20306)
Zoning R-20
Rooms
Other Rooms Living Room, Dining Room, Primary Bedroom, Bedroom 2, Bedroom 3, Bedroom 4, Kitchen, Family Room, Den, Recreation Room, Primary Bathroom
Basement Fully Finished
Interior
Interior Features Breakfast Area, Ceiling Fan(s), Combination Dining/Living, Dining Area, Family Room Off Kitchen, Floor Plan - Open, Kitchen - Eat-In, Primary Bath(s), Recessed Lighting, Soaking Tub, Stall Shower, Tub Shower, Upgraded Countertops, Walk-in Closet(s)
Hot Water Natural Gas
Heating Forced Air
Cooling Central A/C
Flooring Ceramic Tile, Laminated
Fireplaces Number 1
Fireplaces Type Wood
Equipment Built-In Microwave, Dishwasher, Dryer, Oven/Range - Gas, Refrigerator, Stainless Steel Appliances, Washer
Fireplace Y
Appliance Built-In Microwave, Dishwasher, Dryer, Oven/Range - Gas, Refrigerator, Stainless Steel Appliances, Washer
Heat Source Natural Gas, Electric
Laundry Basement
Exterior
Exterior Feature Patio(s)
Parking Features Garage - Front Entry
Garage Spaces 2.0
Fence Fully
Water Access N
Accessibility None
Porch Patio(s)
Attached Garage 2
Total Parking Spaces 2
Garage Y
Building
Story 2
Sewer Public Sewer
Water Public
Architectural Style Contemporary
Level or Stories 2
Additional Building Above Grade, Below Grade
New Construction N
Schools
School District Burlington Township
Others
Senior Community No
Tax ID 06-00131 13-00038
Ownership Fee Simple
SqFt Source Assessor
Acceptable Financing Cash, Conventional, FHA, VA, USDA
Listing Terms Cash, Conventional, FHA, VA, USDA
Financing Cash,Conventional,FHA,VA,USDA
Special Listing Condition Standard
Read Less Info
Want to know what your home might be worth? Contact us for a FREE valuation!

Our team is ready to help you sell your home for the highest possible price ASAP

Bought with Matthew A. Schulte • Action USA Market Realtors

"My job is to find and attract mastery-based agents to the office, protect the culture, and make sure everyone is happy! "






