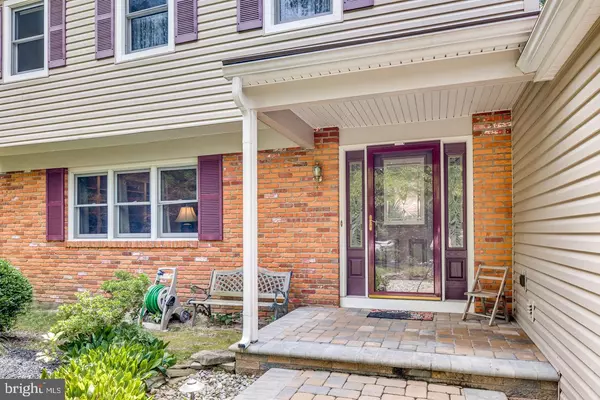$545,000
$499,000
9.2%For more information regarding the value of a property, please contact us for a free consultation.
4 Beds
3 Baths
2,064 SqFt
SOLD DATE : 09/23/2022
Key Details
Sold Price $545,000
Property Type Single Family Home
Sub Type Detached
Listing Status Sold
Purchase Type For Sale
Square Footage 2,064 sqft
Price per Sqft $264
Subdivision Tamarac
MLS Listing ID NJBL2030638
Sold Date 09/23/22
Style Colonial
Bedrooms 4
Full Baths 2
Half Baths 1
HOA Fees $31/ann
HOA Y/N Y
Abv Grd Liv Area 2,064
Originating Board BRIGHT
Year Built 1975
Annual Tax Amount $9,372
Tax Year 2021
Lot Size 0.310 Acres
Acres 0.31
Lot Dimensions 0.00 x 0.00
Property Description
Sellers have accepted an offer! Contracts are out Showings have stopped
Great home in a family-friendly community. This 4 bedroom 2-1/2 BR 2 car garage home is ideally located that backed up to the green space and trail with direct access to Killdeer Lake and the Tamarac beach.
When you open the door, this home welcomes you with custom crown molding throughout the first floor that catches your eyes and coordinates with custom built-in bookshelves and cabinets in the living room in the front of the house. As you continue through the entry, an updated kitchen has updated quality appliances centered around a dual fuel double oven and Bosch dishwasher.
Extensive wood flooring. The living room, dining room, and den had red oak installed in 2012, while the entryway retained its original charm.
In the den, the custom mantle over the fireplace is the perfect spot to catch a game or retire in front of a relaxing fire in whitewashed brickwork.
Bathrooms upstairs were updated in 2012 with intricate tile work and quartz vanities. All bedrooms upstairs have ceiling fans.
Out back, there is a three-season room that soaks in the colors and the solitude of the tranquil green space behind the property. As you step out from the sunroom onto the custom deck, a swimming pool awaits you that will entertain the whole family all summer.
Sidewalk, entry landing pavers, and new driveway asphalt were all done in 2018. Backyard fencing was replaced in 2019.
The roof was replaced in 2015, Siding & Trim, and the Pella sliding door all have transferrable warranties. Dual-zone air conditioning system, Updated 200 AMP electrical system, Thermostatic Attic fans, and Bathroom exhaust fans
In addition to all of this, consider this: The garage is large enough actually to park a 19-foot vehicle.
Location
State NJ
County Burlington
Area Medford Twp (20320)
Zoning RES
Rooms
Other Rooms Living Room, Dining Room, Primary Bedroom, Bedroom 2, Bedroom 3, Kitchen, Family Room, Bedroom 1, Other, Attic
Interior
Interior Features Primary Bath(s), Ceiling Fan(s), Stall Shower, Kitchen - Eat-In, Built-Ins, Dining Area, Family Room Off Kitchen, Floor Plan - Traditional, Wood Floors
Hot Water Natural Gas
Heating Forced Air
Cooling Central A/C
Flooring Wood, Fully Carpeted, Tile/Brick
Fireplaces Number 1
Fireplaces Type Brick
Equipment Built-In Range, Oven - Self Cleaning, Dishwasher
Fireplace Y
Appliance Built-In Range, Oven - Self Cleaning, Dishwasher
Heat Source Natural Gas
Laundry Main Floor
Exterior
Exterior Feature Roof
Parking Features Garage - Front Entry, Oversized
Garage Spaces 2.0
Pool In Ground
Utilities Available Cable TV
Amenities Available Tot Lots/Playground, Beach, Basketball Courts, Bike Trail, Common Grounds, Jog/Walk Path, Picnic Area, Water/Lake Privileges
Water Access N
Roof Type Shingle
Accessibility None
Porch Roof
Attached Garage 2
Total Parking Spaces 2
Garage Y
Building
Story 2
Foundation Other
Sewer Public Sewer
Water Public
Architectural Style Colonial
Level or Stories 2
Additional Building Above Grade, Below Grade
New Construction N
Schools
Middle Schools Medford Twp Memorial
High Schools Shawnee H.S.
School District Lenape Regional High
Others
HOA Fee Include Common Area Maintenance,Recreation Facility
Senior Community No
Tax ID 20-03202 19-00032
Ownership Fee Simple
SqFt Source Assessor
Special Listing Condition Standard
Read Less Info
Want to know what your home might be worth? Contact us for a FREE valuation!

Our team is ready to help you sell your home for the highest possible price ASAP

Bought with Emily Greenberg • KW Jersey/Keller Williams Jersey

"My job is to find and attract mastery-based agents to the office, protect the culture, and make sure everyone is happy! "






