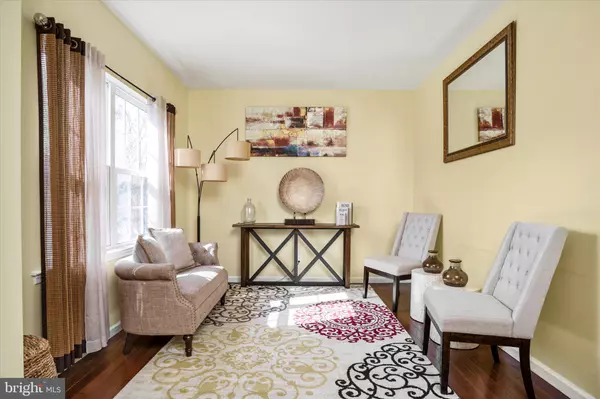$564,000
$525,000
7.4%For more information regarding the value of a property, please contact us for a free consultation.
4 Beds
4 Baths
2,679 SqFt
SOLD DATE : 08/26/2022
Key Details
Sold Price $564,000
Property Type Single Family Home
Sub Type Detached
Listing Status Sold
Purchase Type For Sale
Square Footage 2,679 sqft
Price per Sqft $210
Subdivision Oak Mill
MLS Listing ID NJBL2022506
Sold Date 08/26/22
Style Colonial,Traditional
Bedrooms 4
Full Baths 3
Half Baths 1
HOA Fees $67/mo
HOA Y/N Y
Abv Grd Liv Area 2,679
Originating Board BRIGHT
Year Built 2015
Annual Tax Amount $9,287
Tax Year 2021
Lot Size 0.262 Acres
Acres 0.26
Lot Dimensions 0.00 x 0.00
Property Description
Welcome Home This generously sized 2699 sq foot home located on a corner lot is in the desired Oak Mill Estate section of Florence. The large entry is welcoming and bright as natural light flows in abundance. An open concept kitchen with center island accommodates many. 42-inch cabinets, tile backsplash, stainless steel appliances and pantry are sure to please any chef. Adjoining dining room makes for suitable entertaining as it flows into the large great room. 1/2 bath, flex room and mud room complete the first floor. Upstairs, large master with en suite and two large walk in closets. 20x12 Bonus Room and three addtl bedrooms with full bath. Fully finished basement adds another entertaining space with bonus family room, guest room/office space, full bath, gym, laundry and storage. Sit under the stars on your new Trek deck with pergola and custom paver patio all within the privacy of your fenced in yard. Walkable to local parks and downtown. Conveniently located near River Line, NJ Turnpike and major highways. Come see this gem of a home today!
Location
State NJ
County Burlington
Area Florence Twp (20315)
Zoning 01
Rooms
Other Rooms Dining Room, Bedroom 2, Bedroom 3, Bedroom 4, Bedroom 1, Great Room, Loft, Other
Basement Full, Fully Finished, Heated, Space For Rooms, Shelving, Other, Windows
Main Level Bedrooms 4
Interior
Interior Features Combination Kitchen/Dining, Family Room Off Kitchen, Floor Plan - Open, Floor Plan - Traditional, Kitchen - Eat-In, Kitchen - Island, Kitchen - Table Space, Pantry, Recessed Lighting, Walk-in Closet(s), Wood Floors
Hot Water Natural Gas
Heating Solar On Grid, Forced Air, Central
Cooling Central A/C, Solar On Grid
Flooring Carpet, Hardwood, Laminated
Equipment Built-In Microwave, Dishwasher, Dryer - Gas
Furnishings No
Fireplace N
Window Features Energy Efficient,Double Hung
Appliance Built-In Microwave, Dishwasher, Dryer - Gas
Heat Source Natural Gas
Laundry Has Laundry, Lower Floor
Exterior
Exterior Feature Deck(s), Enclosed
Parking Features Garage - Front Entry
Garage Spaces 4.0
Utilities Available Cable TV, Natural Gas Available, Phone, Sewer Available, Water Available, Electric Available
Water Access N
Roof Type Shingle
Accessibility >84\" Garage Door, 36\"+ wide Halls, 32\"+ wide Doors
Porch Deck(s), Enclosed
Attached Garage 2
Total Parking Spaces 4
Garage Y
Building
Lot Description Corner, Cul-de-sac, Front Yard, Rear Yard
Story 3
Foundation Wood, Block
Sewer Public Sewer
Water Filter, Public
Architectural Style Colonial, Traditional
Level or Stories 3
Additional Building Above Grade, Below Grade
Structure Type 9'+ Ceilings,Dry Wall
New Construction N
Schools
School District Florence Township Public Schools
Others
Pets Allowed Y
Senior Community No
Tax ID 15-00156 07-00020
Ownership Fee Simple
SqFt Source Assessor
Acceptable Financing Cash, Conventional, VA, FHA
Horse Property N
Listing Terms Cash, Conventional, VA, FHA
Financing Cash,Conventional,VA,FHA
Special Listing Condition Standard
Pets Allowed No Pet Restrictions
Read Less Info
Want to know what your home might be worth? Contact us for a FREE valuation!

Our team is ready to help you sell your home for the highest possible price ASAP

Bought with Nikunj N Shah • Long & Foster Real Estate, Inc.

"My job is to find and attract mastery-based agents to the office, protect the culture, and make sure everyone is happy! "






