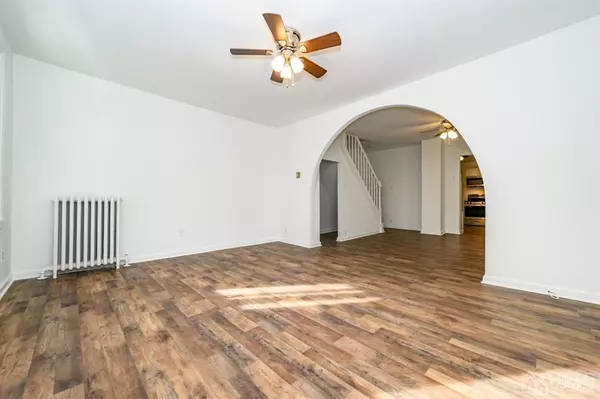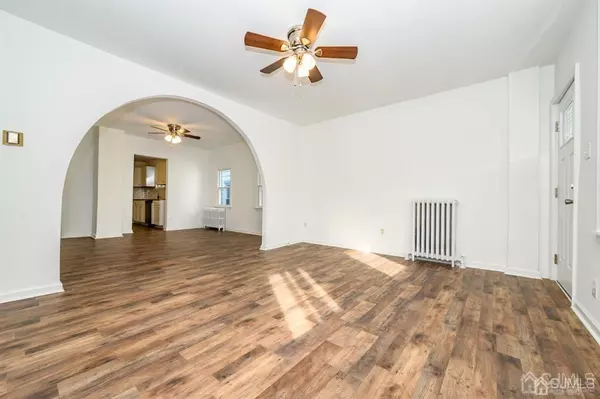$240,000
$235,000
2.1%For more information regarding the value of a property, please contact us for a free consultation.
3 Beds
1 Bath
1,465 SqFt
SOLD DATE : 04/11/2023
Key Details
Sold Price $240,000
Property Type Single Family Home
Sub Type Single Family Residence
Listing Status Sold
Purchase Type For Sale
Square Footage 1,465 sqft
Price per Sqft $163
Subdivision Mount Holly
MLS Listing ID 2306995R
Sold Date 04/11/23
Style Cape Cod
Bedrooms 3
Full Baths 1
Originating Board CJMLS API
Year Built 1900
Annual Tax Amount $3,688
Tax Year 2022
Lot Size 1,999 Sqft
Acres 0.0459
Lot Dimensions 100.00 x 20.00
Property Description
Look no further! Beautifully updated 3 Bed 1 Bath 1/2 Duplex with Basement is bursting with possibilities! Great for the 1st time buyer or an excellent rental property for investors alike, featuring new modern upgrades inside & out that are sure to impress! Freshly painted inside & out. Brand New Sidewalk, New Exterior Doors, Vinyl Windows, Railings and Soffit, NEW Shutters & Mailbox. The Classic Covered Front Porch welcomes you into a spacious layout with NEW floors that shine, New recessed lighting and ceiling fans throughout & plenty of natural light all through. Large Living rm & separate Formal Dining rm make for easy living + entertaining. Sizable, NEW upgraded Eat-in-Kitchen offers NEW SS Appliances, gorgeous granite counters, ceramic subway tile backsplash, ample cabinet storage + Banquet seating space. Rear Laundry/Mudroom is extra versatile & convenient! Upstairs, the sleek NEW upgraded Main Bath holds dual sinks w/granite countertops + tiled stall shower, 2 generous Bedrooms & a bonus Office space/Den. Finished 3rd lvl holds the large, Private Master Bedroom. Restored Rear Deck, NEW Large storage shed & quaint Backyard is fenced-in for your privacy, with direct access to rear parking space. Close to parks, shopping, dining, public transit & more! Don't wait! Come & see TODAY!
Location
State NJ
County Burlington
Community Curbs, Sidewalks
Rooms
Other Rooms Shed(s)
Basement Full, Storage Space, Interior Entry, Utility Room
Dining Room Formal Dining Room
Kitchen Granite/Corian Countertops, Pantry, Eat-in Kitchen, Separate Dining Area
Interior
Interior Features High Ceilings, Vaulted Ceiling(s), Kitchen, Laundry Room, Living Room, Other Room(s), Dining Room, 2 Bedrooms, Library/Office, Bath Main, 1 Bedroom, Attic
Heating Radiators-Hot Water
Cooling Ceiling Fan(s)
Flooring Ceramic Tile, Laminate
Fireplace false
Appliance Dishwasher, Dryer, Gas Range/Oven, Microwave, Refrigerator, Washer, Gas Water Heater
Heat Source Natural Gas
Exterior
Exterior Feature Open Porch(es), Curbs, Deck, Sidewalk, Fencing/Wall, Storage Shed, Yard
Fence Fencing/Wall
Community Features Curbs, Sidewalks
Utilities Available Electricity Connected, Natural Gas Connected
Roof Type Asphalt
Porch Porch, Deck
Building
Lot Description Near Shopping, Level, Near Public Transit
Story 3
Sewer Public Sewer
Water Public
Architectural Style Cape Cod
Others
Senior Community no
Tax ID 2300080000000011
Ownership Fee Simple
Energy Description Natural Gas
Read Less Info
Want to know what your home might be worth? Contact us for a FREE valuation!

Our team is ready to help you sell your home for the highest possible price ASAP


"My job is to find and attract mastery-based agents to the office, protect the culture, and make sure everyone is happy! "






