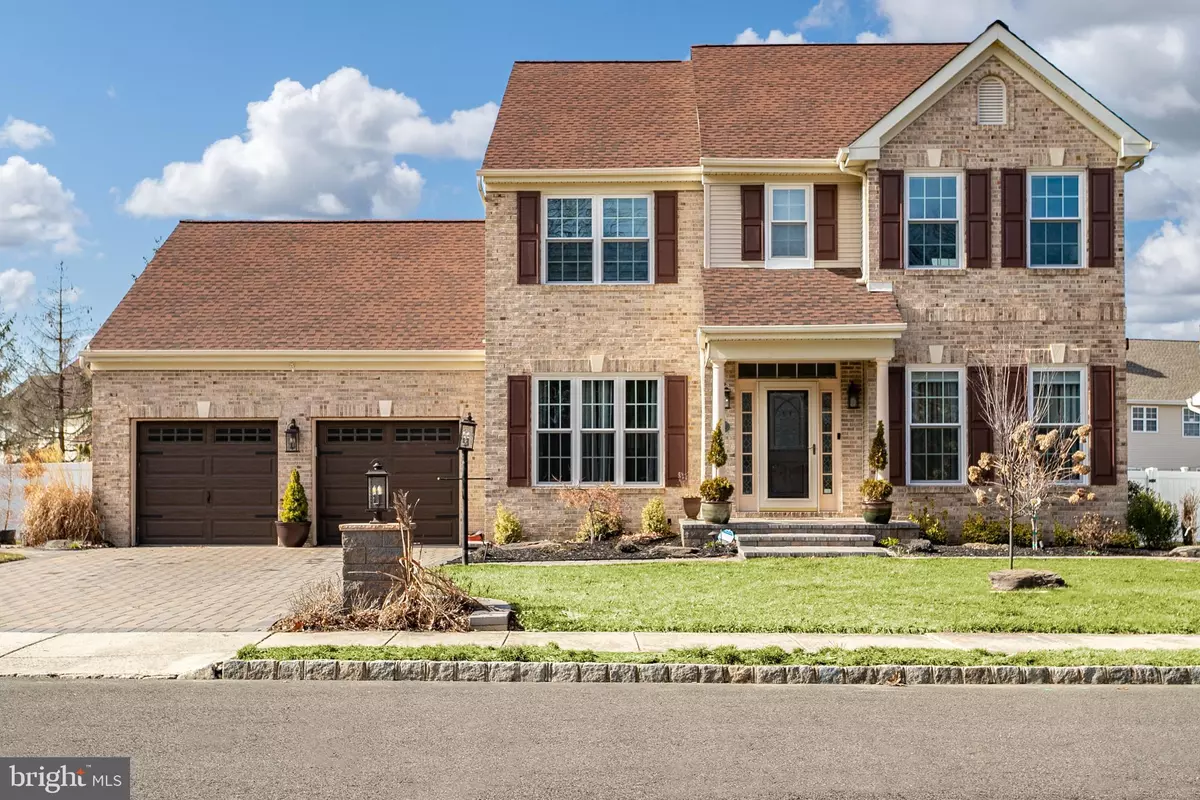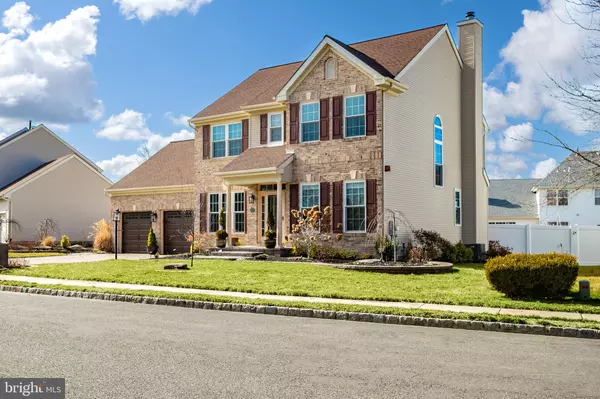$550,000
$540,000
1.9%For more information regarding the value of a property, please contact us for a free consultation.
3 Beds
3 Baths
2,096 SqFt
SOLD DATE : 04/14/2023
Key Details
Sold Price $550,000
Property Type Single Family Home
Sub Type Detached
Listing Status Sold
Purchase Type For Sale
Square Footage 2,096 sqft
Price per Sqft $262
Subdivision Steeplechase
MLS Listing ID NJBL2041480
Sold Date 04/14/23
Style Colonial
Bedrooms 3
Full Baths 2
Half Baths 1
HOA Y/N N
Abv Grd Liv Area 2,096
Originating Board BRIGHT
Year Built 1996
Annual Tax Amount $9,557
Tax Year 2022
Lot Size 9,500 Sqft
Acres 0.22
Lot Dimensions 88.00 x 108.00
Property Description
The Center Hall Colonial in Steeplechase has 3 bedrooms, 2 1/2 baths, and a 2-car attached garage. You will notice that no detail has been overlooked as soon as you step inside this immaculately kept and completely upgraded Lexington model. Features include hardwood flooring, new carpeting, and granite countertops throughout. The bright and airy family room, perfect for entertaining, has recessed lighting, crown molding, and a custom wood-burning fireplace. The kitchen with breakfast room boasts all granite counters, a food pantry, a new Pella slider door, and upgraded appliances, which include a wine chiller. Hardwood flooring, crown molding, and chair rail can be found in the formal dining room. The second floor features three generous-sized bedrooms, all with hardwood flooring and ceiling fans. The spacious primary bedroom features a vaulted ceiling, recessed lighting, a walk-in closet, and a private bath complete with a soaking tub, shower stall, recessed lighting, and granite counters. The partially finished carpeted basement provides an ideal recreation room. The entire home has new thermal windows, including all treatments, and toilet fixtures. A professionally landscaped exterior offers a paver stone driveway, surrounding walkways, a front porch, and a rear patio with a retractable awning. A new roof, underground sprinkler system, garage doors and flooring, a privacy fence, and splash lighting complete the painstaking detail incorporated into this luxurious home. Located minutes from major commuter routes, a light rail line, shopping centers, and Maguire-Ft. Dix Military Base.
Location
State NJ
County Burlington
Area Burlington Twp (20306)
Zoning R-12
Rooms
Other Rooms Living Room, Dining Room, Primary Bedroom, Bedroom 2, Bedroom 3, Kitchen, Family Room, Breakfast Room, Recreation Room
Basement Full, Partially Finished
Interior
Interior Features Attic, Breakfast Area, Chair Railings, Crown Moldings, Dining Area, Family Room Off Kitchen, Pantry, Recessed Lighting, Soaking Tub, Sprinkler System, Upgraded Countertops, Walk-in Closet(s), Window Treatments, Wine Storage
Hot Water Natural Gas
Heating Forced Air
Cooling Central A/C
Flooring Tile/Brick, Solid Hardwood, Carpet
Fireplaces Number 1
Fireplaces Type Wood
Equipment Built-In Microwave, Built-In Range, Cooktop, Dishwasher, Dryer, Exhaust Fan, Oven - Self Cleaning, Range Hood, Refrigerator, Stainless Steel Appliances
Fireplace Y
Window Features Double Pane,Double Hung,Insulated,Replacement
Appliance Built-In Microwave, Built-In Range, Cooktop, Dishwasher, Dryer, Exhaust Fan, Oven - Self Cleaning, Range Hood, Refrigerator, Stainless Steel Appliances
Heat Source Natural Gas Available
Laundry Basement
Exterior
Exterior Feature Patio(s), Porch(es)
Parking Features Garage - Front Entry, Garage Door Opener, Inside Access
Garage Spaces 6.0
Fence Vinyl, Privacy
Utilities Available Under Ground, Cable TV
Water Access N
Roof Type Pitched,Shingle
Street Surface Black Top
Accessibility None
Porch Patio(s), Porch(es)
Road Frontage Boro/Township
Attached Garage 2
Total Parking Spaces 6
Garage Y
Building
Lot Description Level, Rear Yard
Story 2
Foundation Permanent
Sewer Public Sewer
Water Public
Architectural Style Colonial
Level or Stories 2
Additional Building Above Grade, Below Grade
Structure Type Dry Wall
New Construction N
Schools
High Schools Burlington Township H.S.
School District Burlington Township
Others
Senior Community No
Tax ID 06-00143 03-00016
Ownership Fee Simple
SqFt Source Assessor
Security Features Security System
Acceptable Financing Conventional, FHA, VA, Cash
Listing Terms Conventional, FHA, VA, Cash
Financing Conventional,FHA,VA,Cash
Special Listing Condition Standard
Read Less Info
Want to know what your home might be worth? Contact us for a FREE valuation!

Our team is ready to help you sell your home for the highest possible price ASAP

Bought with Yolanda Gulley • RE/MAX Tri County

"My job is to find and attract mastery-based agents to the office, protect the culture, and make sure everyone is happy! "






