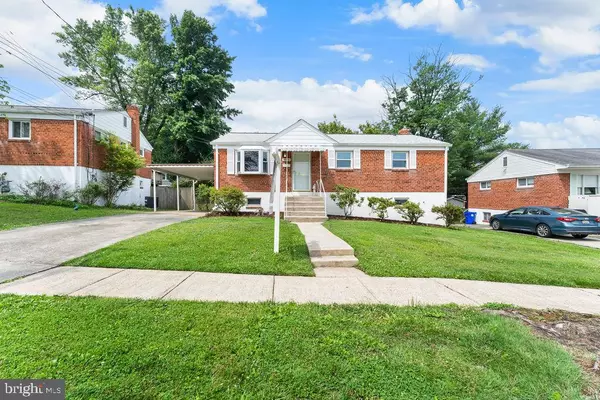$561,000
$529,900
5.9%For more information regarding the value of a property, please contact us for a free consultation.
3 Beds
2 Baths
1,820 SqFt
SOLD DATE : 07/21/2023
Key Details
Sold Price $561,000
Property Type Single Family Home
Sub Type Detached
Listing Status Sold
Purchase Type For Sale
Square Footage 1,820 sqft
Price per Sqft $308
Subdivision Randolph Hills
MLS Listing ID MDMC2096246
Sold Date 07/21/23
Style Ranch/Rambler
Bedrooms 3
Full Baths 1
Half Baths 1
HOA Y/N N
Abv Grd Liv Area 1,040
Originating Board BRIGHT
Year Built 1957
Annual Tax Amount $5,024
Tax Year 2022
Lot Size 6,144 Sqft
Acres 0.14
Property Description
Don’t miss this renovated all brick, detached single family rambler, nestled in North Bethesda/South Rockville/Wheaton Triangle. THIS HOME BOASTS THE FOLLOWING RENOVATIONS WHICH WERE JUST COMPLETED FOR YOU: New HVAC, New Refrigerator; New Dishwasher; New Paint inside and out; New Luxury Vinyl Tile in Kitchen, refinished REAL Hardwood Floors in the Bedrooms; New Carpet in the Living Room and Dining Room; New Carpet in the lower level Recreation and Bonus Rooms; and, new vanities and commodes in the bathrooms. STRUCTURAL IMPROVEMENTS COMPLETED IN THE LAST FEW WEEKS INCLUDE: the Installation of a Basement Waterproofing System by JES Foundation Repairs (Warranty Transfers to Buyer) and chimney repairs in conjunction with the new HVAC system. OTHER RECENT IMPROVEMENTS INCLUDE a New Roof installed in 2021 and a New Gas Hot Water Heater installed in 2015. The original windows were previously replaced with energy efficient dual pane windows. Rock Creek Park & Hiker/Biker Trail is a short stroll away. Infinite shopping, dining and entertainment venues are close by in North Bethesda, Pike & Rose, Rockville Pike, Downtown Rockville and Wheaton.
Location
State MD
County Montgomery
Zoning R60
Direction East
Rooms
Other Rooms Living Room, Dining Room, Bedroom 2, Bedroom 3, Kitchen, Bedroom 1, Laundry, Recreation Room, Storage Room, Bathroom 1, Bathroom 2, Bonus Room
Basement Daylight, Partial, Drainage System, Full, Partially Finished, Interior Access, Outside Entrance, Walkout Stairs, Water Proofing System, Workshop
Main Level Bedrooms 3
Interior
Interior Features Floor Plan - Traditional
Hot Water Natural Gas
Heating Forced Air
Cooling Central A/C
Flooring Hardwood, Luxury Vinyl Plank, Carpet
Equipment Refrigerator, Dishwasher, Oven/Range - Gas, Washer, Dryer
Furnishings No
Fireplace N
Window Features Double Pane,Replacement
Appliance Refrigerator, Dishwasher, Oven/Range - Gas, Washer, Dryer
Heat Source Natural Gas
Laundry Lower Floor
Exterior
Garage Spaces 3.0
Fence Rear
Water Access N
Roof Type Asphalt
Street Surface Paved
Accessibility None
Road Frontage City/County
Total Parking Spaces 3
Garage N
Building
Story 2
Foundation Block
Sewer Public Sewer
Water Public
Architectural Style Ranch/Rambler
Level or Stories 2
Additional Building Above Grade, Below Grade
New Construction N
Schools
Elementary Schools Viers Mill
Middle Schools A. Mario Loiederman
High Schools Wheaton
School District Montgomery County Public Schools
Others
Pets Allowed Y
Senior Community No
Tax ID 160400072706
Ownership Fee Simple
SqFt Source Assessor
Security Features Carbon Monoxide Detector(s),Smoke Detector
Acceptable Financing Conventional, FHA, VA, Cash
Horse Property N
Listing Terms Conventional, FHA, VA, Cash
Financing Conventional,FHA,VA,Cash
Special Listing Condition Standard
Pets Allowed No Pet Restrictions
Read Less Info
Want to know what your home might be worth? Contact us for a FREE valuation!

Our team is ready to help you sell your home for the highest possible price ASAP

Bought with Brian Sobotka • Long & Foster Real Estate, Inc.

"My job is to find and attract mastery-based agents to the office, protect the culture, and make sure everyone is happy! "






