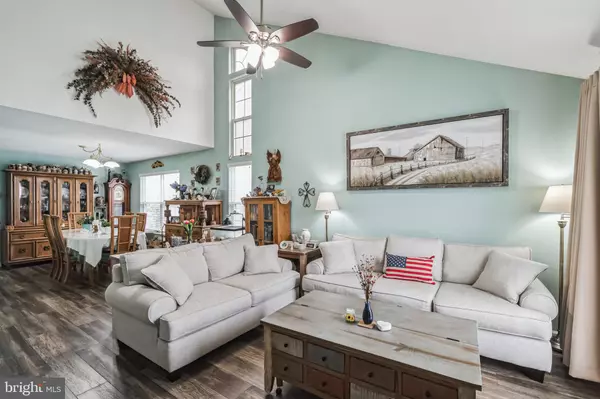$430,000
$415,000
3.6%For more information regarding the value of a property, please contact us for a free consultation.
3 Beds
3 Baths
1,694 SqFt
SOLD DATE : 08/18/2023
Key Details
Sold Price $430,000
Property Type Single Family Home
Sub Type Detached
Listing Status Sold
Purchase Type For Sale
Square Footage 1,694 sqft
Price per Sqft $253
Subdivision Bridle Club
MLS Listing ID NJBL2048560
Sold Date 08/18/23
Style Colonial
Bedrooms 3
Full Baths 2
Half Baths 1
HOA Y/N N
Abv Grd Liv Area 1,694
Originating Board BRIGHT
Year Built 1996
Annual Tax Amount $7,470
Tax Year 2022
Lot Size 5,097 Sqft
Acres 0.12
Lot Dimensions 51.00 x 100.00
Property Description
Popular Ashwood model availablein the much sought after Bridle Club! This 3 bedroom, 2.5 bath home with full basement and 2 car attached garage is looking for a new owner who will appreciate all it has to offer. Highlights include a new concrete driveway, new luxury vinyl plank flooring in the formal living room and dining room, new carpeting in the family room and the entire second floor, a roof replacement (2015) , replaced skylights in the family room (2015), HVAC (2015) Vinyl fencing, updated half bath with new flooring, new vanity and toilet, a full hall bathroom renovation (2019) and replaced and insulated garage doors. There is also a new sump pump with a battery backup and new glass block windows in the basement (2022) Close to main roads, schools and shopping, this home is a winner!
Location
State NJ
County Burlington
Area Burlington Twp (20306)
Zoning SFR
Rooms
Other Rooms Living Room, Dining Room, Primary Bedroom, Bedroom 2, Kitchen, Family Room, Bedroom 1, Attic
Basement Full, Unfinished
Interior
Interior Features Primary Bath(s), Skylight(s), Ceiling Fan(s), Stall Shower, Family Room Off Kitchen, Formal/Separate Dining Room
Hot Water Natural Gas
Heating Forced Air
Cooling Central A/C
Flooring Wood, Tile/Brick, Luxury Vinyl Plank, Carpet
Fireplaces Number 1
Fireplaces Type Wood
Equipment Dishwasher, Disposal, Washer, Dryer, Refrigerator
Fireplace Y
Appliance Dishwasher, Disposal, Washer, Dryer, Refrigerator
Heat Source Natural Gas
Laundry Basement
Exterior
Exterior Feature Patio(s)
Parking Features Garage - Front Entry, Garage Door Opener
Garage Spaces 4.0
Fence Vinyl, Fully
Water Access N
Roof Type Pitched,Shingle
Accessibility None
Porch Patio(s)
Attached Garage 2
Total Parking Spaces 4
Garage Y
Building
Lot Description Level, Open, Front Yard, Rear Yard, SideYard(s)
Story 2
Foundation Concrete Perimeter
Sewer Public Sewer
Water Public
Architectural Style Colonial
Level or Stories 2
Additional Building Above Grade, Below Grade
Structure Type Cathedral Ceilings
New Construction N
Schools
Elementary Schools Bernice Yg
Middle Schools Burlington Township
High Schools Burlington Township H.S.
School District Burlington Township
Others
Senior Community No
Ownership Fee Simple
SqFt Source Assessor
Acceptable Financing Conventional, FHA, VA
Listing Terms Conventional, FHA, VA
Financing Conventional,FHA,VA
Special Listing Condition Standard
Read Less Info
Want to know what your home might be worth? Contact us for a FREE valuation!

Our team is ready to help you sell your home for the highest possible price ASAP

Bought with Jeffrey R Hickman • EXP Realty, LLC

"My job is to find and attract mastery-based agents to the office, protect the culture, and make sure everyone is happy! "






