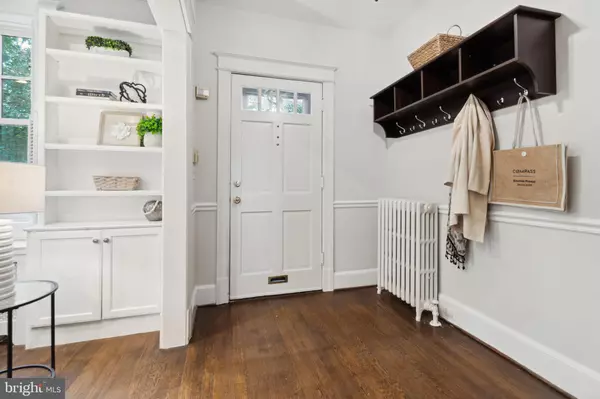$1,665,000
$1,499,000
11.1%For more information regarding the value of a property, please contact us for a free consultation.
3 Beds
4 Baths
2,466 SqFt
SOLD DATE : 11/17/2023
Key Details
Sold Price $1,665,000
Property Type Single Family Home
Sub Type Twin/Semi-Detached
Listing Status Sold
Purchase Type For Sale
Square Footage 2,466 sqft
Price per Sqft $675
Subdivision North Cleveland Park
MLS Listing ID DCDC2115180
Sold Date 11/17/23
Style Traditional
Bedrooms 3
Full Baths 3
Half Baths 1
HOA Y/N N
Abv Grd Liv Area 1,899
Originating Board BRIGHT
Year Built 1928
Annual Tax Amount $9,241
Tax Year 2022
Lot Size 3,614 Sqft
Acres 0.08
Property Description
Offers, if any, kindly requested by Monday at 2pm. Welcome to this sun-drenched semi-detached home in coveted North Cleveland Park. 3 beds, 3 full baths, and 1 half bath can be found throughout this impressive layout of almost 3,000 square feet. Mature azaleas and a wide front porch usher you into this home that has been renovated from top to bottom (please see separate upgrades sheet). You are greeted by gleaming hardwood floors, crown molding, and many charming built-ins throughout. The wide main level is complete with a number of spacious rooms including a foyer, expansive living room with working fireplace, formal dining room, and cozy den/office with wooden bookcases behind French Doors. The kitchen, which has been opened to the dining room with a breakfast bar, is well equipped with modern stainless steel appliances, a wine fridge, granite countertops, and ample wood cabinets for all your kitchen storage needs. A fabulous powder room rounds out this level.
Retreat to the upper level where you will find a gracious primary suite, replete with two double closets and a spa-worthy, light-filled primary bathroom with heated floors (in fact - heated floors in all bathrooms!). Two additional generously sized bedrooms, a renovated full hall bath, plus two additional hallway closets complete the second floor. Don’t forget to check out the attic for terrific storage that can be accessed via a staircase. The spacious, finished lower level with more built-ins can be used for a recreation room, playroom, guest space, and office nook and has a full, renovated bathroom and walk-out access. It also includes a laundry closet and two handy storage rooms. The landscaped, fenced yard provides a serene oasis, offering a new brick patio, manicured lawn, and beautiful lighting. Solar panels on the roof give the home green appeal, while a Trex deck off the kitchen makes the transition from indoor to outdoor entertaining a breeze. A detached garage can be used for covered parking or for bike/outdoor storage.
3727 Veazey Street is situated in a prime location moments to many restaurants and cafes including local favorites Surfside, Cava, Saku Saku Flakerie, 2Amy’s, La Piquette, Bread Furst, and Bucks Fishing & Camping (to name a few). There are many neighborhood amenities nearby such as the Tenleytown Metro on the Red Line, convenient shopping at Target and Whole Foods, the now-open CityRidge with Wegmans and Tatte, the bustling commercial area at Cathedral Commons, and excellent recreation at the Hearst Park and Pool, Friendship Library, and nearby Rock Creek Park. Welcome home!
Location
State DC
County Washington
Zoning R-2
Rooms
Basement Outside Entrance, Improved, Partially Finished
Interior
Hot Water Natural Gas
Heating Hot Water
Cooling Central A/C
Flooring Hardwood, Carpet, Ceramic Tile
Fireplaces Number 1
Fireplace Y
Heat Source Natural Gas
Laundry Basement, Dryer In Unit, Has Laundry, Washer In Unit
Exterior
Parking Features Covered Parking
Garage Spaces 1.0
Water Access N
Accessibility None
Total Parking Spaces 1
Garage Y
Building
Story 3
Foundation Brick/Mortar
Sewer Public Sewer
Water Public
Architectural Style Traditional
Level or Stories 3
Additional Building Above Grade, Below Grade
New Construction N
Schools
Elementary Schools Hearst
Middle Schools Deal
High Schools Jackson-Reed
School District District Of Columbia Public Schools
Others
Senior Community No
Tax ID 1893//0007
Ownership Fee Simple
SqFt Source Assessor
Special Listing Condition Standard
Read Less Info
Want to know what your home might be worth? Contact us for a FREE valuation!

Our team is ready to help you sell your home for the highest possible price ASAP

Bought with Laurie S Muir • TTR Sotheby's International Realty

"My job is to find and attract mastery-based agents to the office, protect the culture, and make sure everyone is happy! "






