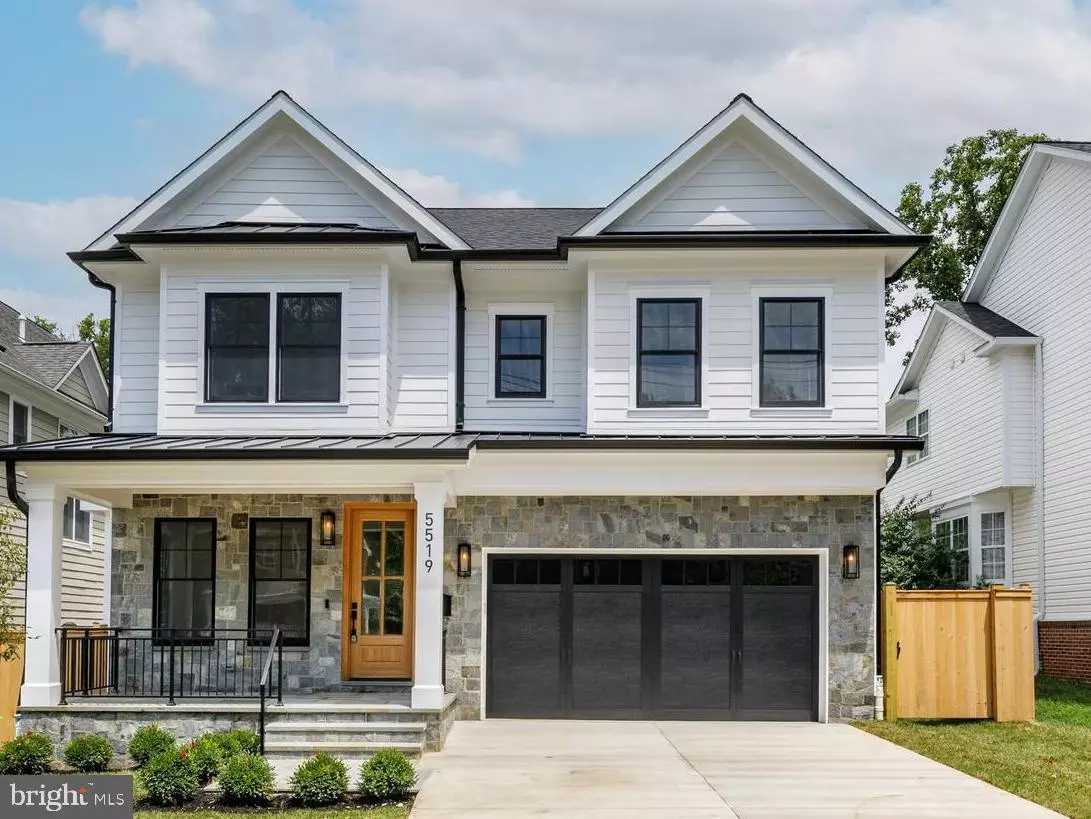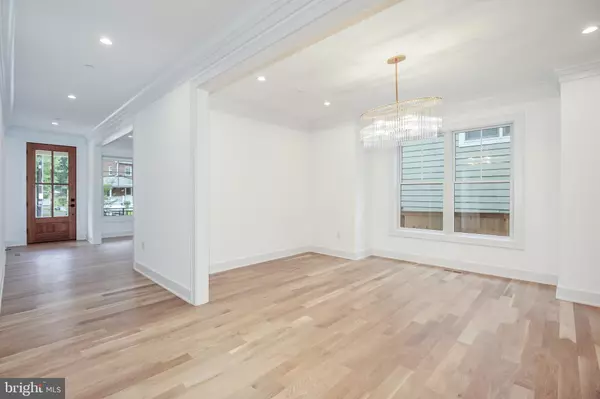$2,309,000
$2,300,000
0.4%For more information regarding the value of a property, please contact us for a free consultation.
5 Beds
5 Baths
5,035 SqFt
SOLD DATE : 07/19/2024
Key Details
Sold Price $2,309,000
Property Type Single Family Home
Sub Type Detached
Listing Status Sold
Purchase Type For Sale
Square Footage 5,035 sqft
Price per Sqft $458
Subdivision Huntington Terrace
MLS Listing ID MDMC2139818
Sold Date 07/19/24
Style Craftsman
Bedrooms 5
Full Baths 4
Half Baths 1
HOA Y/N N
Abv Grd Liv Area 3,491
Originating Board BRIGHT
Year Built 2024
Annual Tax Amount $7,577
Tax Year 2024
Lot Size 6,625 Sqft
Acres 0.15
Property Description
Another gorgoeus new build by ERB Construction! Nestled in the beloved "Southwick" community behind Suburban Hospital and blocks to Bradley Hills Elementary. Enjoy all the the modern details of new contruction with high ceilings, custom lighting, and beautiful blond wood floors. Enter the open floor plan, great for entertaining, with both formal living and informal living and dining alike. Highlights include a large great-room off the chef’s kitchen, stainless appliances, modern white tile backsplash and a waterfall eat-in center island that easily seats four plus. Adding to the livability of the first floor, are a spacious mudroom off garage and butler pantry perfect for wine or coffee bar. Ascend to the spacious upper bedrooms including one with an ensuite bath and two with shared jack-and-jill style double sink vanity and shower room. The owner’s oasis showcases a tray ceiling, recessed lighting and center chandelier with double custom walk-in closets.
The primary bath has separate sinks and soaking tub with a benched large walk-in glass shower. For your convenience, enjoy galley style upper laundry room with folder counter and sink. The lower level has full guest suite and second kitchenette great for live in support or family visits. Enjoy an open family room and equally spacious multi-purpose room perfect for gym, theater or split for gym and additional office. The large back porch highlights a fully fenced yard. All of this conveniently located in Whitman Cluster schools and to Bethesda Row!
Location
State MD
County Montgomery
Zoning R60
Rooms
Basement Fully Finished, Walkout Stairs, Daylight, Partial, Drainage System
Interior
Interior Features Bar, Crown Moldings, Kitchen - Gourmet, Recessed Lighting, Walk-in Closet(s), Wet/Dry Bar, Wine Storage, Wood Floors
Hot Water Natural Gas
Heating Forced Air
Cooling Central A/C
Flooring Hardwood
Fireplaces Number 1
Fireplaces Type Gas/Propane
Equipment Built-In Microwave, Dryer - Front Loading, Instant Hot Water, Stainless Steel Appliances, Washer - Front Loading
Fireplace Y
Appliance Built-In Microwave, Dryer - Front Loading, Instant Hot Water, Stainless Steel Appliances, Washer - Front Loading
Heat Source Natural Gas
Laundry Upper Floor
Exterior
Exterior Feature Patio(s), Porch(es)
Parking Features Garage Door Opener
Garage Spaces 2.0
Fence Fully
Water Access N
Roof Type Architectural Shingle
Accessibility None
Porch Patio(s), Porch(es)
Attached Garage 2
Total Parking Spaces 2
Garage Y
Building
Story 2
Foundation Permanent
Sewer Public Sewer
Water Public
Architectural Style Craftsman
Level or Stories 2
Additional Building Above Grade, Below Grade
New Construction Y
Schools
Elementary Schools Bradley Hills
Middle Schools Thomas W. Pyle
High Schools Walt Whitman
School District Montgomery County Public Schools
Others
Senior Community No
Tax ID 160700512713
Ownership Fee Simple
SqFt Source Assessor
Security Features Carbon Monoxide Detector(s),Fire Detection System
Acceptable Financing Conventional
Listing Terms Conventional
Financing Conventional
Special Listing Condition Standard
Read Less Info
Want to know what your home might be worth? Contact us for a FREE valuation!

Our team is ready to help you sell your home for the highest possible price ASAP

Bought with Karen A Kelly • Compass

"My job is to find and attract mastery-based agents to the office, protect the culture, and make sure everyone is happy! "






