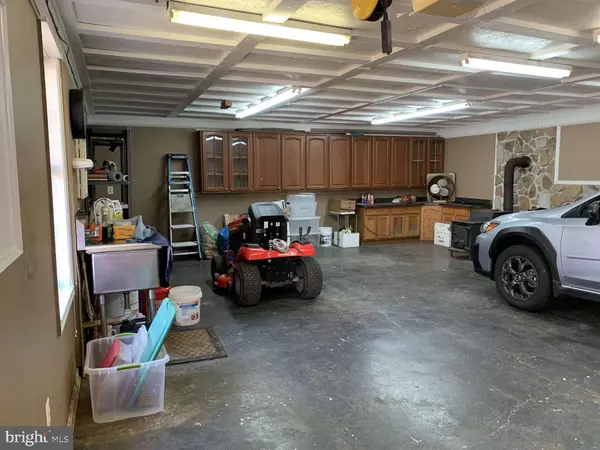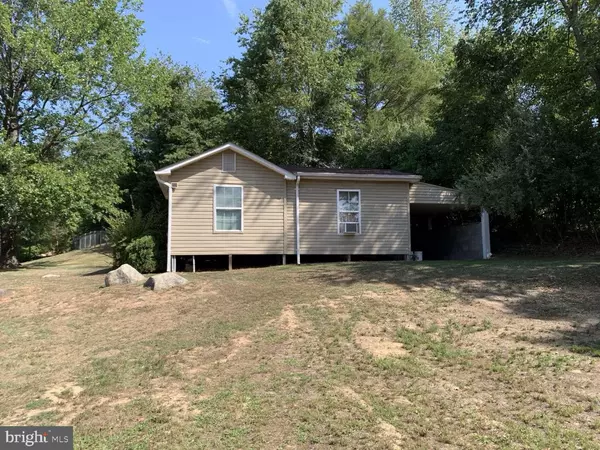$580,000
$599,000
3.2%For more information regarding the value of a property, please contact us for a free consultation.
3 Beds
3 Baths
2,568 SqFt
SOLD DATE : 10/28/2024
Key Details
Sold Price $580,000
Property Type Single Family Home
Sub Type Detached
Listing Status Sold
Purchase Type For Sale
Square Footage 2,568 sqft
Price per Sqft $225
Subdivision None Available
MLS Listing ID VAWR2008886
Sold Date 10/28/24
Style Split Foyer
Bedrooms 3
Full Baths 3
HOA Y/N N
Abv Grd Liv Area 1,372
Originating Board BRIGHT
Year Built 2001
Annual Tax Amount $2,491
Tax Year 2024
Lot Size 2.700 Acres
Acres 2.7
Property Description
Custom Home on 2.7 Landscaped Acres Near Skyline Drive. Built in 2001, 3 bed 3 bath lovingly maintained home. Gorgeous property with year-round creek, mature flowering trees and bushes. No HOA. Paved road (no gravel) leads to extra-large driveway, recently sealed, with 3 car garage.
Charming and bright split-level move-in ready home over 2500 finished square feet. Upper-level large primary bedroom with remodeled ensuite bath and 2 lighted closets, second bedroom, kitchen, living room with gas fireplace, dining room, second full bath, coat closet, linen closet, attic. Walk out to covered porch.
Lower-level walk-out has extra-large carpeted bedroom with full bath, walk-in closet, huge rec room with woodstove, storage cabinets, laundry, utility room. Crown molding, chair rail, and extensive stonework upgrades make this home unique. All rooms painted in warm neutral colors.
Three car over-sized garage includes hot/cold water/sink, electricity, woodstove, wall cabinets, electric door openers. Room for all your vehicles, tools, toys and hobbies. Large stained deck with covered gazebo, with room for a pool. Double-shed has drywall and insulation, heat, A/C, shelving, leads to 100x20 fenced run for pets or garden. Backs to woods.
All major renovations have been done for you. Heating, A/C, hot water tank, all roofs, appliances, well pump, septic service, sump pump, water treatment system, chimney.
Listen to the babbling brook as you relax on your low-maintenance Trex covered porch with propane grill hook-up. Or sit around the fire pit and gaze up at Skyline Drive visible from back yard. Quick drive to town of Front Royal, Skyline Drive, Shenandoah River, Appalachian Trail, wineries, Rt. 66, Walmart, Lowe’s, library, and much more.
Window coverings, appliances, and some furniture conveys.
Location
State VA
County Warren
Zoning A
Rooms
Basement Fully Finished, Walkout Level
Interior
Interior Features Attic, Carpet, Ceiling Fan(s), Chair Railings, Crown Moldings, Dining Area, Entry Level Bedroom, Family Room Off Kitchen, Floor Plan - Traditional, Primary Bath(s), Recessed Lighting, Wainscotting, Walk-in Closet(s), Window Treatments, Wood Floors
Hot Water Propane
Heating Central, Heat Pump - Gas BackUp
Cooling Ceiling Fan(s), Central A/C
Flooring Carpet, Ceramic Tile, Hardwood
Fireplaces Number 1
Fireplaces Type Gas/Propane
Equipment Built-In Microwave, Dishwasher, Dryer, Icemaker, Refrigerator, Washer
Fireplace Y
Appliance Built-In Microwave, Dishwasher, Dryer, Icemaker, Refrigerator, Washer
Heat Source Propane - Owned, Electric
Laundry Has Laundry
Exterior
Garage Garage Door Opener
Garage Spaces 3.0
Fence Other
Utilities Available Cable TV Available, Phone Available
Waterfront N
Water Access N
View Creek/Stream
Roof Type Shingle
Accessibility 2+ Access Exits
Total Parking Spaces 3
Garage Y
Building
Lot Description Backs to Trees, Landscaping, Stream/Creek
Story 2
Foundation Concrete Perimeter
Sewer Approved System
Water Well
Architectural Style Split Foyer
Level or Stories 2
Additional Building Above Grade, Below Grade
Structure Type Dry Wall
New Construction N
Schools
Elementary Schools Ressie Jeffries
High Schools Skyline
School District Warren County Public Schools
Others
Pets Allowed Y
Senior Community No
Tax ID 37 70A1
Ownership Fee Simple
SqFt Source Assessor
Special Listing Condition Standard
Pets Description No Pet Restrictions
Read Less Info
Want to know what your home might be worth? Contact us for a FREE valuation!

Our team is ready to help you sell your home for the highest possible price ASAP

Bought with Ali F Palmieri • RE/MAX Executives

"My job is to find and attract mastery-based agents to the office, protect the culture, and make sure everyone is happy! "






