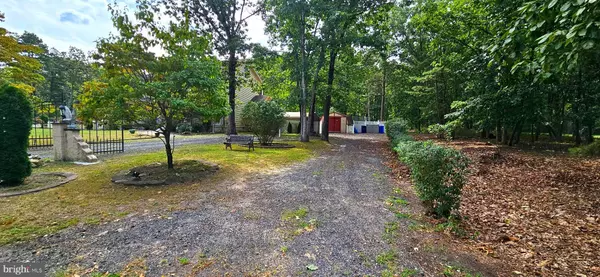$493,500
$515,000
4.2%For more information regarding the value of a property, please contact us for a free consultation.
4 Beds
3 Baths
2,190 SqFt
SOLD DATE : 10/18/2024
Key Details
Sold Price $493,500
Property Type Single Family Home
Sub Type Detached
Listing Status Sold
Purchase Type For Sale
Square Footage 2,190 sqft
Price per Sqft $225
Subdivision Mill Chase
MLS Listing ID NJBL2072112
Sold Date 10/18/24
Style Colonial
Bedrooms 4
Full Baths 2
Half Baths 1
HOA Y/N N
Abv Grd Liv Area 2,190
Originating Board BRIGHT
Year Built 2012
Annual Tax Amount $8,854
Tax Year 2023
Lot Size 1.000 Acres
Acres 1.0
Lot Dimensions 0.00 x 0.00
Property Description
Here is a home with an acre of land spread out perfectly for everyone's enjoyment. Back yard includes a very large deck, a separate 2 car garage w/electricity, an above ground pool, and a koi pond. Let's also mention the large porch, shed, carport, and large driveway that can easily park a boat & camper. The upstairs bedrooms and closets are very spacious. The master bedroom has a walk-in closet and a large bathroom with a separate toilet area. The layout of this home flows perfectly and the natural light runs throughout. The septic system was replaced 4 years ago, heater & A/C unit was inspected & serviced last week, & the roof is about 12 years old. Even though this house is being sold as-is, know that everything is up and running & the house looks and shows very well! Come see for yourself, this home is a true gem.
Location
State NJ
County Burlington
Area Southampton Twp (20333)
Zoning FA
Rooms
Main Level Bedrooms 4
Interior
Interior Features Attic, Ceiling Fan(s), Formal/Separate Dining Room, Kitchen - Eat-In, Kitchen - Island, Kitchen - Table Space, Pantry, Primary Bath(s), Recessed Lighting, Bathroom - Stall Shower, Bathroom - Tub Shower
Hot Water Electric
Heating Forced Air
Cooling Central A/C, Multi Units
Equipment Dishwasher, Dryer - Electric, Oven/Range - Electric, Refrigerator, Washer
Fireplace N
Appliance Dishwasher, Dryer - Electric, Oven/Range - Electric, Refrigerator, Washer
Heat Source Electric
Laundry Main Floor
Exterior
Parking Features Garage - Side Entry
Garage Spaces 9.0
Pool Above Ground
Water Access N
Accessibility None
Attached Garage 1
Total Parking Spaces 9
Garage Y
Building
Story 2
Foundation Crawl Space
Sewer On Site Septic
Water Well
Architectural Style Colonial
Level or Stories 2
Additional Building Above Grade, Below Grade
New Construction N
Schools
High Schools Seneca H.S.
School District Southampton Township Public Schools
Others
Pets Allowed Y
Senior Community No
Tax ID 33-03501-00029 13
Ownership Fee Simple
SqFt Source Assessor
Acceptable Financing Cash, Conventional, FHA
Listing Terms Cash, Conventional, FHA
Financing Cash,Conventional,FHA
Special Listing Condition Standard
Pets Allowed No Pet Restrictions
Read Less Info
Want to know what your home might be worth? Contact us for a FREE valuation!

Our team is ready to help you sell your home for the highest possible price ASAP

Bought with Frances Manzoni • Century 21 Rauh & Johns

"My job is to find and attract mastery-based agents to the office, protect the culture, and make sure everyone is happy! "






