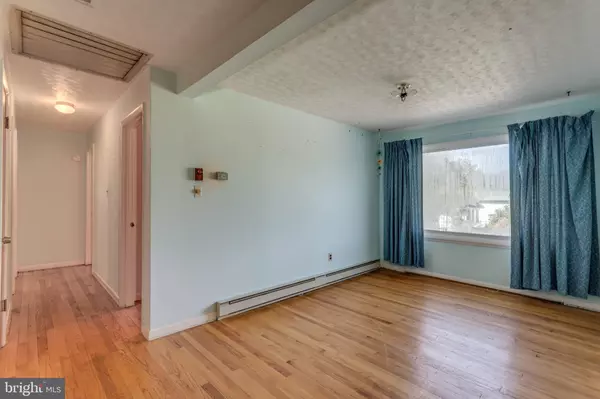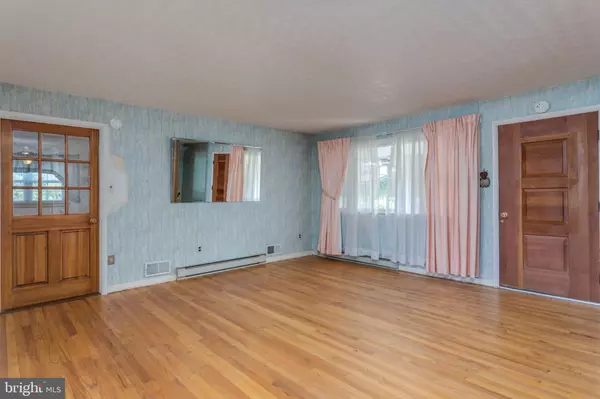$359,900
$359,900
For more information regarding the value of a property, please contact us for a free consultation.
3 Beds
2 Baths
2,464 SqFt
SOLD DATE : 11/07/2024
Key Details
Sold Price $359,900
Property Type Single Family Home
Sub Type Detached
Listing Status Sold
Purchase Type For Sale
Square Footage 2,464 sqft
Price per Sqft $146
Subdivision Fork District
MLS Listing ID VAWR2008874
Sold Date 11/07/24
Style Ranch/Rambler
Bedrooms 3
Full Baths 2
HOA Y/N N
Abv Grd Liv Area 1,064
Originating Board BRIGHT
Year Built 1971
Annual Tax Amount $1,334
Tax Year 2022
Lot Size 1.000 Acres
Acres 1.0
Lot Dimensions 2 lots included in sale
Property Description
Charming home located just minutes from major routes, this home offers easy access to local shops, restaurants, and schools, making it a perfect spot for families and commuters alike.
Multi-family living option: The living space is a well-designed floor plan that maximizes functionality and comfort on each level (floor plan is included in photos). Two lots are included with this property making it almost 3 acres. Roof was replaced 4 years ago, HVAC furnace is 3 year old. Basement bedroom does not have an egress window. Multiple garages and outbuildings perfect for all hobbies.
Location
State VA
County Warren
Zoning A
Rooms
Basement Daylight, Full, Fully Finished, Heated, Improved, Interior Access, Outside Entrance, Walkout Level
Main Level Bedrooms 3
Interior
Interior Features 2nd Kitchen, Combination Dining/Living, Floor Plan - Traditional
Hot Water Bottled Gas
Heating Forced Air
Cooling Central A/C, Attic Fan
Flooring Hardwood, Partially Carpeted, Laminated
Fireplace N
Heat Source Propane - Owned
Laundry Basement
Exterior
Garage Garage - Front Entry, Garage Door Opener
Garage Spaces 12.0
Carport Spaces 3
Waterfront N
Water Access N
Roof Type Asphalt
Accessibility Grab Bars Mod
Attached Garage 1
Total Parking Spaces 12
Garage Y
Building
Lot Description Additional Lot(s)
Story 1
Foundation Block
Sewer On Site Septic
Water Well
Architectural Style Ranch/Rambler
Level or Stories 1
Additional Building Above Grade, Below Grade
Structure Type Paneled Walls,Plaster Walls
New Construction N
Schools
Elementary Schools E. Wilson Morrison
High Schools Skyline
School District Warren County Public Schools
Others
Pets Allowed Y
Senior Community No
Tax ID 18 30D1 & 18 30D
Ownership Fee Simple
SqFt Source Assessor
Acceptable Financing Cash, Conventional
Horse Property N
Listing Terms Cash, Conventional
Financing Cash,Conventional
Special Listing Condition Standard
Pets Description No Pet Restrictions
Read Less Info
Want to know what your home might be worth? Contact us for a FREE valuation!

Our team is ready to help you sell your home for the highest possible price ASAP

Bought with Amber Nicole Martin • McEnearney Associates, LLC

"My job is to find and attract mastery-based agents to the office, protect the culture, and make sure everyone is happy! "






