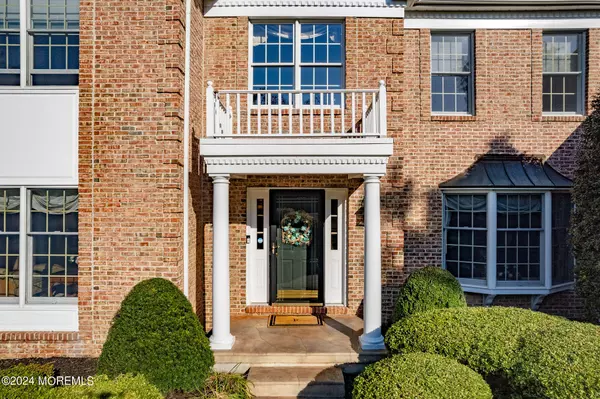$962,500
$995,000
3.3%For more information regarding the value of a property, please contact us for a free consultation.
5 Beds
6 Baths
SOLD DATE : 12/15/2024
Key Details
Sold Price $962,500
Property Type Single Family Home
Sub Type Single Family Residence
Listing Status Sold
Purchase Type For Sale
Municipality Chesterfield (CHE)
MLS Listing ID 22429486
Sold Date 12/15/24
Style Colonial,2 Story
Bedrooms 5
Full Baths 4
Half Baths 2
HOA Y/N No
Originating Board MOREMLS (Monmouth Ocean Regional REALTORS®)
Property Description
Welcome to the original builder's model home in Chesterfield Hunt, a Toll Brothers community, loaded with upgrades.
This brick-front Colonial with 5 bedrooms, 4 full baths, 2 half baths and is situated in one of the best locations in this small, desirable Chesterfield Township subdivision. Upon entering, you're greeted by a grand two-story foyer flanked by a formal living room and dining room. Throughout the first floor, you'll notice the elegant finishes, including hardwood floors, crown molding, chair rail, and shadow boxes.
The living room leads to a large conservatory room through French glass doors, offering views of the yard through its surrounding windows. The two-story family room boasts a floor-to-ceiling brick gas fireplace and skylights, creating an open, airy Adjacent to the family room is an upgraded kitchen with a center island, granite countertops, ceramic backsplash, and stainless steel appliances, along with a breakfast area with skylight.
Additionally, the first floor includes an office/study with built-ins and nearby half-bath, a spacious laundry room with access to a 3-car side-entry garage.
A double staircase leads you to the second floor, which offers five large bedrooms, each with private bathroom access. The luxurious master bedroom suite features a tray ceiling, a sitting area with built-ins, two walk-in closets with California closet organizers, and a bonus room that could be used as a nursery or dressing room.
The finished basement provides extra living space, including a wet bar area with granite countertops, a sink, a beverage refrigerator, and a media area with built-in cabinets, a TV, and speakers. French glass doors open to an impressive gym surrounded by mirrors, and there's also a cedar closet and a large unfinished space for storage. The walk out basement has direct access to the backyard to a outdoor oasis, with a large deck, a private fenced yard on a 1.28-acre lot, and a saltwater inground pool with a tanning deck, heated spa with spillover, and lighting. Additional features include a whole-house natural gas generator, a two-zoned HVAC system, and a storage shed. Chesterfield is known for its excellent schools, making this a dream home in an ideal location.
Location
State NJ
County Burlington
Area Chesterfield
Direction Waln Rd to Greenview Dr.
Rooms
Basement Finished
Interior
Interior Features Attic, Bonus Room, Conservatory, Fitness, French Doors, Breakfast Bar, Recessed Lighting
Heating Natural Gas, Forced Air, 2 Zoned Heat
Cooling Electric, Central Air, 2 Zoned AC
Fireplaces Number 1
Fireplace Yes
Exterior
Exterior Feature Deck, Fence, Shed, Sprinkler Under
Parking Features Paved
Garage Spaces 3.0
Pool In Ground, Salt Water
Roof Type Shingle
Garage Yes
Building
Story 2
Sewer Septic Tank
Architectural Style Colonial, 2 Story
Level or Stories 2
Structure Type Deck,Fence,Shed,Sprinkler Under
Others
Senior Community No
Tax ID 00030 08
Read Less Info
Want to know what your home might be worth? Contact us for a FREE valuation!

Our team is ready to help you sell your home for the highest possible price ASAP

Bought with ERA Central Realty Group
"My job is to find and attract mastery-based agents to the office, protect the culture, and make sure everyone is happy! "






