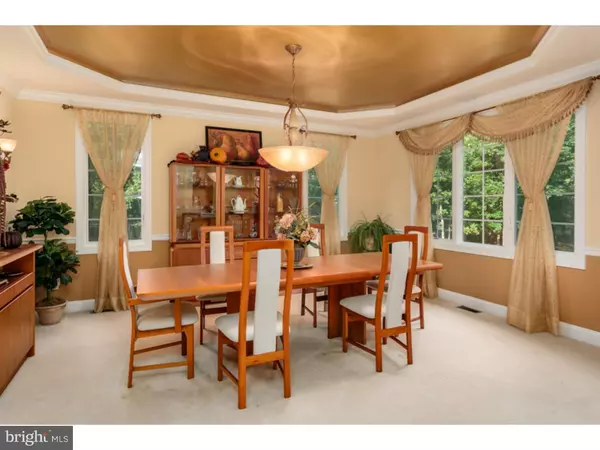$800,000
$825,000
3.0%For more information regarding the value of a property, please contact us for a free consultation.
4 Beds
5 Baths
4,416 SqFt
SOLD DATE : 05/19/2016
Key Details
Sold Price $800,000
Property Type Single Family Home
Sub Type Detached
Listing Status Sold
Purchase Type For Sale
Square Footage 4,416 sqft
Price per Sqft $181
Subdivision The Bluff
MLS Listing ID 1002374744
Sold Date 05/19/16
Style Traditional
Bedrooms 4
Full Baths 3
Half Baths 2
HOA Fees $73/ann
HOA Y/N Y
Abv Grd Liv Area 4,416
Originating Board TREND
Year Built 2005
Annual Tax Amount $23,147
Tax Year 2015
Lot Size 1.057 Acres
Acres 1.06
Lot Dimensions 0X0
Property Description
Located in one of Medford's premier communities, and one of the finest streets in the Bluff, this custom built Bob Meyer traditional home is impeccably appointed throughout. This home offers quiet spaces for everyone from the first floor study featuring a gas fireplace, to the fabulous sitting room in the owner's suite. From the welcoming grand foyer and throughout, this 4 bedroom will impress you at every turn. The kitchen is often thought of as the heart of the home and this kitchen is exceptional with granite countertops and custom tile backsplash, Subzero refrigerator, 5 burner Thermador stove top with downdraft vent, GE double oven with convection feature, Bosch dishwasher, built-in microwave in the island, walk-in pantry, under-counter lighting and ceramic tile floors. Enjoying all of those gourmet meals in the breakfast room is a delight as you gaze out at the scenic views of the backyard. The family room features soaring ceilings, custom molding, gas fireplace and custom built cabinetry. The back staircase leads you to the second floor with views below, and a grand entrance to the owner suite. This suite is like no other with a tray ceiling, two large walk-in closets, a private sitting room, large master bath with a garden tub, extra large shower and a spacious bedroom that is nestled in the back for optimal privacy. The additional bedrooms and two bathrooms make for easier mornings and great spaces for guests. Speaking of guests, entertain them in style in the finished walk out basement with custom granite top bar with sink and refrigerator. Catch the game or play one yourself, the possibilities are endless in this finished space with a half bath that can be easily expanded to a full bath. Continue the entertainment outside on the large 18'x18' cedar deck while enjoying sights and sounds of nature in a peaceful, private setting. This list of extras and upgrades are endless and are waiting to be appreciated and enjoyed.
Location
State NJ
County Burlington
Area Medford Twp (20320)
Zoning RGD2
Rooms
Other Rooms Living Room, Dining Room, Primary Bedroom, Bedroom 2, Bedroom 3, Kitchen, Family Room, Bedroom 1, Other, Attic
Basement Full, Fully Finished
Interior
Interior Features Primary Bath(s), Kitchen - Island, Butlers Pantry, Ceiling Fan(s), Dining Area
Hot Water Natural Gas
Heating Gas, Forced Air, Zoned, Energy Star Heating System, Programmable Thermostat
Cooling Central A/C
Flooring Fully Carpeted, Tile/Brick
Fireplaces Number 2
Equipment Cooktop, Oven - Wall, Oven - Self Cleaning, Dishwasher, Energy Efficient Appliances, Built-In Microwave
Fireplace Y
Window Features Bay/Bow,Energy Efficient
Appliance Cooktop, Oven - Wall, Oven - Self Cleaning, Dishwasher, Energy Efficient Appliances, Built-In Microwave
Heat Source Natural Gas
Laundry Upper Floor
Exterior
Exterior Feature Deck(s)
Garage Spaces 6.0
Utilities Available Cable TV
Water Access N
Roof Type Pitched,Shingle
Accessibility None
Porch Deck(s)
Attached Garage 3
Total Parking Spaces 6
Garage Y
Building
Lot Description Level, Front Yard, Rear Yard, SideYard(s)
Story 2
Foundation Concrete Perimeter
Sewer On Site Septic
Water Public
Architectural Style Traditional
Level or Stories 2
Additional Building Above Grade
Structure Type Cathedral Ceilings
New Construction N
Schools
Elementary Schools Cranberry Pines
Middle Schools Medford Township Memorial
School District Medford Township Public Schools
Others
HOA Fee Include Common Area Maintenance
Senior Community No
Tax ID 20-05505 05-00007
Ownership Fee Simple
Security Features Security System
Acceptable Financing Conventional, VA, USDA
Listing Terms Conventional, VA, USDA
Financing Conventional,VA,USDA
Read Less Info
Want to know what your home might be worth? Contact us for a FREE valuation!

Our team is ready to help you sell your home for the highest possible price ASAP

Bought with Susanne M Merbach • Century 21 Rauh & Johns

"My job is to find and attract mastery-based agents to the office, protect the culture, and make sure everyone is happy! "






