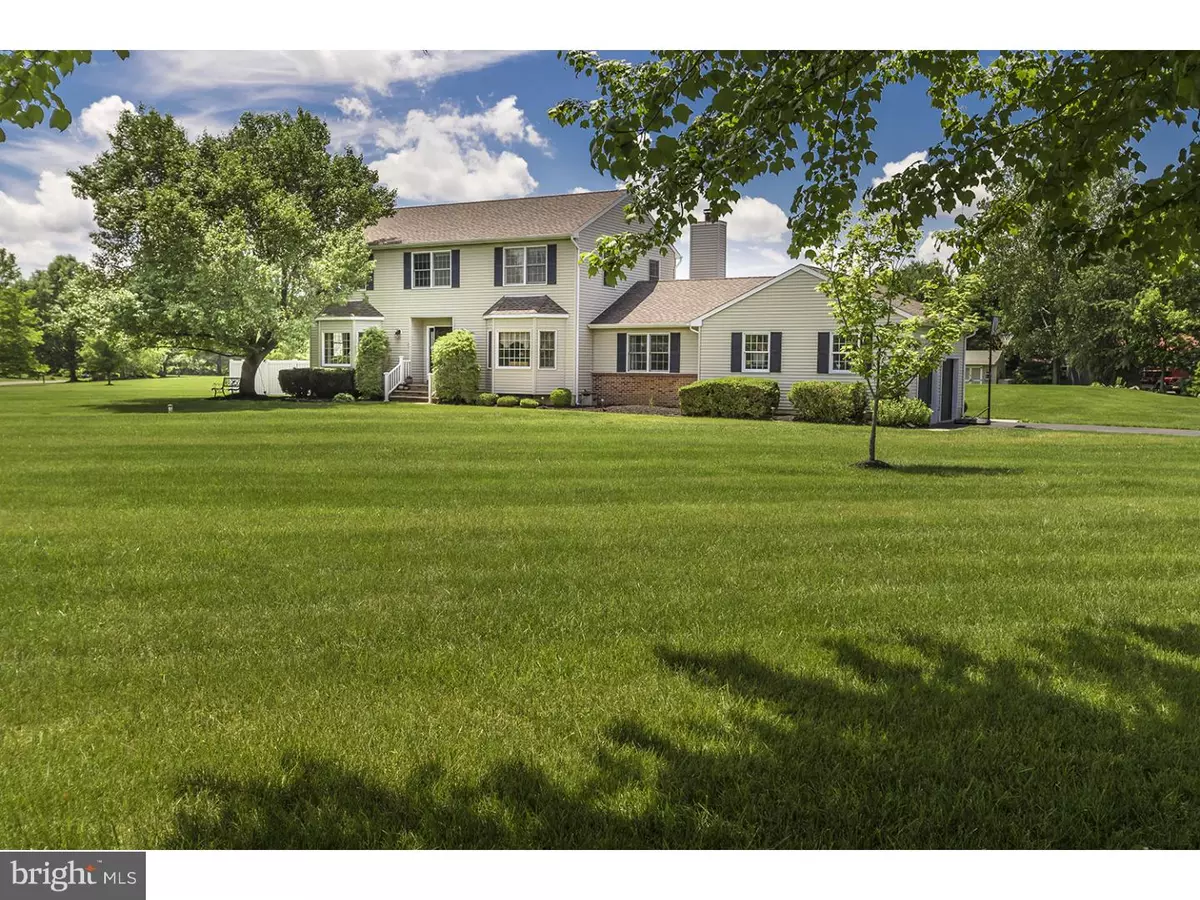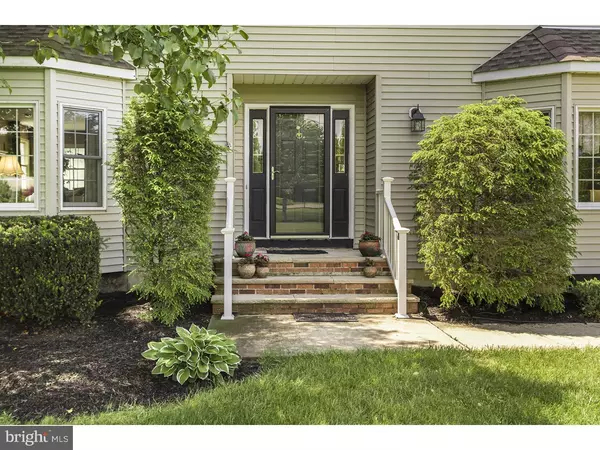$412,000
$412,500
0.1%For more information regarding the value of a property, please contact us for a free consultation.
4 Beds
3 Baths
2,556 SqFt
SOLD DATE : 06/24/2016
Key Details
Sold Price $412,000
Property Type Single Family Home
Sub Type Detached
Listing Status Sold
Purchase Type For Sale
Square Footage 2,556 sqft
Price per Sqft $161
Subdivision Orchard View Estates
MLS Listing ID 1002399986
Sold Date 06/24/16
Style Colonial
Bedrooms 4
Full Baths 2
Half Baths 1
HOA Y/N N
Abv Grd Liv Area 2,556
Originating Board TREND
Year Built 1991
Annual Tax Amount $8,860
Tax Year 2015
Lot Size 2.060 Acres
Acres 2.06
Lot Dimensions 280X300X300X280
Property Description
An Ideal Setting for Entertaining! With a heated inground pool, privacy fenced backyard, patio, deck, screen porch, finished basement and two fireplaces, this home excels for entertaining. This 4 bedroom, 2 full bath and 1 half bath colonial sits on a beautifully manicured corner lot in the the lovely neighborhood of Orchard View Estates. A paved winding driveway leads to a side turned 2 car garage with walkway to the front entry, opening to a spacious foyer with wood flooring, 2 coat closets and open to the homes living areas. A spacious living room with wall to wall carpeting, windows overlooking the front and back yards, brick fireplace with woodstove insert, wood mantle, and eyeball lighting on the fireplace. A formal dining room has custom millworking, bow window to the front grounds, brass chandelier and wall to wall carpeting. Step down to the cozy family room with corner stone wood burning fireplace, closet storage, door to garage and French doors to the screened in backporch. The updated kitchen and breakfast room has granite countertops, bright oak cabinetry, deep stainless steel sink with pool view, pantry closet and all the new stainless steel appliances are included. The main level also houses a powder room and laundry room with washer, dryer, utility sink and door to the backyard. The upper level has 4 bedrooms and 2 full baths. Master bedroom with large walk in closet, a second closet and full bath with jetted tub/shower. A partially finished basement has a large game/entertainment room and a second room for an office/exercise room and lots of storage. Enjoy your summer evening on the screened in back porch or a warm summer day in the pool. Anthony Sylvan inground gunite pool with extended concrete apron/patio, heated, interior lighting, decorator tiles, hot tub/spa, seating area, diving board. There is also a large no maintenance deck overlooking the pool and surrounded by a 6 foot vinyl privacy fence. The 2.06 acres also has a play/swing set and shed storage. 6 panel interior doors, home security system, ceiling fans, lots of closet storage, all kitchen new appliances and laundry appliances included, 2 fireplaces, finished basement, 2 car garage, corner lot, inground pool, screen porch, deck, fenced yard, swing set, shed, vinyl siding. The perfect place to call home!
Location
State NJ
County Burlington
Area Lumberton Twp (20317)
Zoning RA
Rooms
Other Rooms Living Room, Dining Room, Primary Bedroom, Bedroom 2, Bedroom 3, Kitchen, Family Room, Bedroom 1, Laundry, Other
Basement Full
Interior
Interior Features Primary Bath(s), Butlers Pantry, Ceiling Fan(s), Stove - Wood, Dining Area
Hot Water Electric
Heating Oil, Forced Air
Cooling Central A/C
Flooring Wood, Fully Carpeted, Tile/Brick
Fireplaces Number 2
Fireplaces Type Brick, Stone
Equipment Dishwasher, Energy Efficient Appliances, Built-In Microwave
Fireplace Y
Window Features Bay/Bow,Energy Efficient
Appliance Dishwasher, Energy Efficient Appliances, Built-In Microwave
Heat Source Oil
Laundry Main Floor
Exterior
Exterior Feature Deck(s), Patio(s), Porch(es)
Parking Features Inside Access, Garage Door Opener, Oversized
Garage Spaces 5.0
Fence Other
Pool In Ground
Utilities Available Cable TV
Water Access N
Roof Type Pitched,Shingle
Accessibility None
Porch Deck(s), Patio(s), Porch(es)
Attached Garage 2
Total Parking Spaces 5
Garage Y
Building
Lot Description Corner, Level, Open, Front Yard, Rear Yard, SideYard(s)
Story 2
Sewer On Site Septic
Water Well
Architectural Style Colonial
Level or Stories 2
Additional Building Above Grade
New Construction N
Schools
Elementary Schools F L Walther
Middle Schools Lumberton
School District Lumberton Township Public Schools
Others
Senior Community No
Tax ID 17-00053-00010
Ownership Fee Simple
Security Features Security System
Read Less Info
Want to know what your home might be worth? Contact us for a FREE valuation!

Our team is ready to help you sell your home for the highest possible price ASAP

Bought with Lori Mihalik • Smires & Associates

"My job is to find and attract mastery-based agents to the office, protect the culture, and make sure everyone is happy! "






