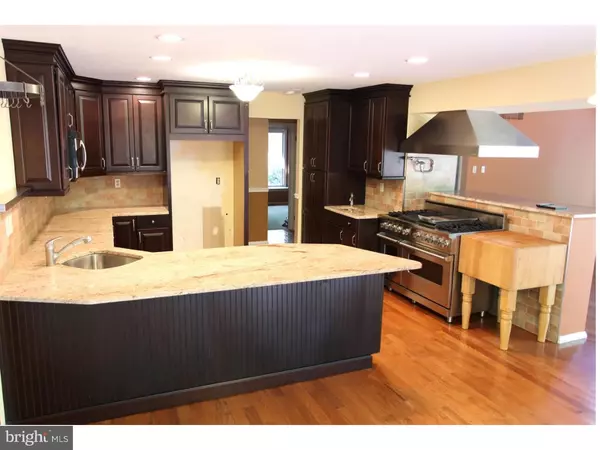$405,000
$424,000
4.5%For more information regarding the value of a property, please contact us for a free consultation.
4 Beds
3 Baths
4,555 SqFt
SOLD DATE : 08/26/2016
Key Details
Sold Price $405,000
Property Type Single Family Home
Sub Type Detached
Listing Status Sold
Purchase Type For Sale
Square Footage 4,555 sqft
Price per Sqft $88
Subdivision Huntington
MLS Listing ID 1002403946
Sold Date 08/26/16
Style Contemporary
Bedrooms 4
Full Baths 2
Half Baths 1
HOA Y/N N
Abv Grd Liv Area 3,373
Originating Board TREND
Year Built 1986
Annual Tax Amount $13,756
Tax Year 2015
Lot Size 1.918 Acres
Acres 1.92
Lot Dimensions LARGE LOT
Property Description
This amazing home is truly a great value at this price in a very family friendly neighborhood at the end of a cul de sac. Upon entering the large 2 story foyer you will find an incredible open floor plan with gleaming hardwood floors. Each room is more amazing than the next. The spacious living room is currently being used as a game room with a large pool table, bar, and game table. There is a large study/office privately tucked away that can also be used as a playroom if you desire. The dining room features an amazing view of the private deck and wooded yard through an enormous floor to ceiling bay window. The kitchen is every chef's dream and was featured on an international cooking show. It boasts imported granite countertops, custom mahogany cabinets, a decorative tile backsplash, and a commercial Viking Range with vented hood. With a large breakfast area featuring newer Anderson sliders and 2 granite counter seating areas there is plenty of space for the entire family to enjoy this gorgeous kitchen. The two story family room has a wood burning stone fireplace, floor to ceiling glass sliders, and an absolutely gorgeous view to the backyard. On the second floor you will find a massive master retreat with a cathedral ceiling, large closets, a spacious sitting area, and a glass slider leading out to your private second floor balcony. The master bathroom has been completely updated and features high ceilings, custom ceramic tile work, a stall shower and a soaking tub. The other 3 bedrooms are all generously sized and have plenty of closet space. If that's not enough this home also features a newly finished basement with a climate and humidity controlled wine cellar that can house 1,000 bottles! The roof is brand new and the home also has 2 zoned heating and air with a brand new second floor ac unit. The home is only a short walk to the Bob Meyer park/playground area and has a long walking/bike path behind it for hours of outdoor enjoyment. A one year home warranty is also included!
Location
State NJ
County Burlington
Area Medford Twp (20320)
Zoning RGD
Rooms
Other Rooms Living Room, Dining Room, Primary Bedroom, Bedroom 2, Bedroom 3, Kitchen, Family Room, Bedroom 1, Other, Attic
Basement Full, Fully Finished
Interior
Interior Features Primary Bath(s), Kitchen - Island, Skylight(s), Ceiling Fan(s), Attic/House Fan, Wet/Dry Bar, Kitchen - Eat-In
Hot Water Natural Gas
Heating Gas, Forced Air, Zoned, Programmable Thermostat
Cooling Central A/C
Flooring Wood, Fully Carpeted, Tile/Brick
Fireplaces Number 1
Fireplaces Type Stone
Equipment Built-In Range, Oven - Self Cleaning, Commercial Range, Dishwasher, Energy Efficient Appliances, Built-In Microwave
Fireplace Y
Window Features Energy Efficient
Appliance Built-In Range, Oven - Self Cleaning, Commercial Range, Dishwasher, Energy Efficient Appliances, Built-In Microwave
Heat Source Natural Gas
Laundry Main Floor
Exterior
Exterior Feature Deck(s), Porch(es), Balcony
Parking Features Inside Access, Garage Door Opener, Oversized
Garage Spaces 5.0
Utilities Available Cable TV
Water Access N
Roof Type Flat,Pitched,Shingle
Accessibility None
Porch Deck(s), Porch(es), Balcony
Attached Garage 2
Total Parking Spaces 5
Garage Y
Building
Lot Description Cul-de-sac, Level, Trees/Wooded, Front Yard, Rear Yard, SideYard(s)
Story 2
Sewer On Site Septic
Water Public
Architectural Style Contemporary
Level or Stories 2
Additional Building Above Grade, Below Grade
Structure Type Cathedral Ceilings,9'+ Ceilings
New Construction N
Schools
Elementary Schools Chairville
Middle Schools Medford Township Memorial
School District Medford Township Public Schools
Others
Senior Community No
Tax ID 20-06410-00015
Ownership Fee Simple
Acceptable Financing Conventional, VA, FHA 203(b)
Listing Terms Conventional, VA, FHA 203(b)
Financing Conventional,VA,FHA 203(b)
Read Less Info
Want to know what your home might be worth? Contact us for a FREE valuation!

Our team is ready to help you sell your home for the highest possible price ASAP

Bought with Jason Gareau • Long & Foster Real Estate, Inc.

"My job is to find and attract mastery-based agents to the office, protect the culture, and make sure everyone is happy! "






