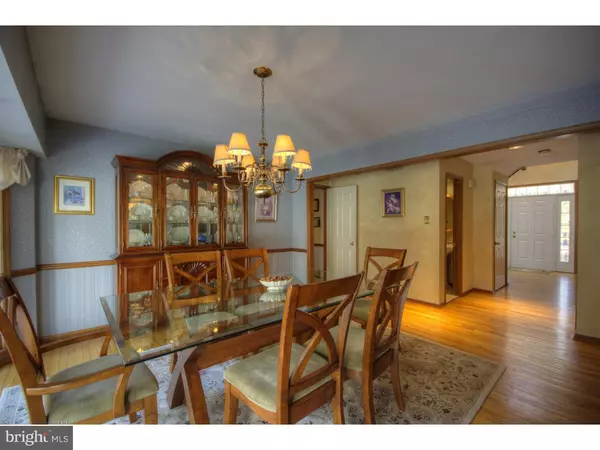$430,000
$440,000
2.3%For more information regarding the value of a property, please contact us for a free consultation.
4 Beds
3 Baths
2,896 SqFt
SOLD DATE : 09/09/2016
Key Details
Sold Price $430,000
Property Type Single Family Home
Sub Type Detached
Listing Status Sold
Purchase Type For Sale
Square Footage 2,896 sqft
Price per Sqft $148
Subdivision Huntington
MLS Listing ID 1002414148
Sold Date 09/09/16
Style Colonial
Bedrooms 4
Full Baths 2
Half Baths 1
HOA Y/N N
Abv Grd Liv Area 2,896
Originating Board TREND
Year Built 1986
Annual Tax Amount $11,736
Tax Year 2015
Lot Size 1.008 Acres
Acres 1.01
Lot Dimensions IRR
Property Description
With stunning natural light throughout, this gorgeous residence is sure to please any buyer looking for a bright and airy place to call home. Located on an exquisite, premium lot that backs to tranquil forests, this house features a beautiful, updated kitchen, complete with solid wood cabinets, granite counter tops, tile back splash, and adjacent breakfast area. The first floor family room with fireplace and the formal living room offer inviting spaces to relax or entertain and the private library features built in shelving and doors that lead out into the spacious sun porch, where you can unwind in your private hot tub. Upstairs, a roomy master bedroom suite, featuring a full bathroom, two closets and gas fireplace, highlight the well thought-out layout of this home. The partial basement is delightfully finished and features natural wood wainscoting and recessed lighting. More so, this home boasts a newer roof, newer central air and furnace, updated bathrooms, a large two car, attached garage, spacious bedrooms, hardwood floors, and ample storage space throughout. Not to be outdone, the surrounding property features flourishing and mature landscaping, an inground sprinkler system, invisible dog fencing, and a large vinyl deck that overlooks a lovely, private backyard. This home also comes with a one year, HMS home warranty at settlement, for the buyer"s piece of mind. Professional interior pictures coming soon!
Location
State NJ
County Burlington
Area Medford Twp (20320)
Zoning RGD
Rooms
Other Rooms Living Room, Dining Room, Primary Bedroom, Bedroom 2, Bedroom 3, Kitchen, Family Room, Bedroom 1, Laundry, Other, Attic
Basement Partial, Fully Finished
Interior
Interior Features Primary Bath(s), Kitchen - Island, Butlers Pantry, Skylight(s), Ceiling Fan(s), Attic/House Fan, Sprinkler System, Kitchen - Eat-In
Hot Water Natural Gas
Heating Gas, Forced Air
Cooling Central A/C
Flooring Wood, Fully Carpeted, Tile/Brick
Fireplaces Number 2
Fireplaces Type Brick, Gas/Propane
Equipment Built-In Range, Oven - Self Cleaning, Dishwasher
Fireplace Y
Appliance Built-In Range, Oven - Self Cleaning, Dishwasher
Heat Source Natural Gas
Laundry Main Floor
Exterior
Exterior Feature Deck(s)
Parking Features Inside Access, Garage Door Opener
Garage Spaces 5.0
Utilities Available Cable TV
Water Access N
Roof Type Shingle
Accessibility None
Porch Deck(s)
Attached Garage 2
Total Parking Spaces 5
Garage Y
Building
Lot Description Front Yard, Rear Yard, SideYard(s)
Story 2
Foundation Brick/Mortar
Sewer On Site Septic
Water Public
Architectural Style Colonial
Level or Stories 2
Additional Building Above Grade
Structure Type Cathedral Ceilings,9'+ Ceilings
New Construction N
Schools
High Schools Shawnee
School District Lenape Regional High
Others
Senior Community No
Tax ID 20-06508-00004
Ownership Fee Simple
Security Features Security System
Acceptable Financing Conventional, FHA 203(b)
Listing Terms Conventional, FHA 203(b)
Financing Conventional,FHA 203(b)
Read Less Info
Want to know what your home might be worth? Contact us for a FREE valuation!

Our team is ready to help you sell your home for the highest possible price ASAP

Bought with Jennean A Veale • BHHS Fox & Roach-Marlton

"My job is to find and attract mastery-based agents to the office, protect the culture, and make sure everyone is happy! "






