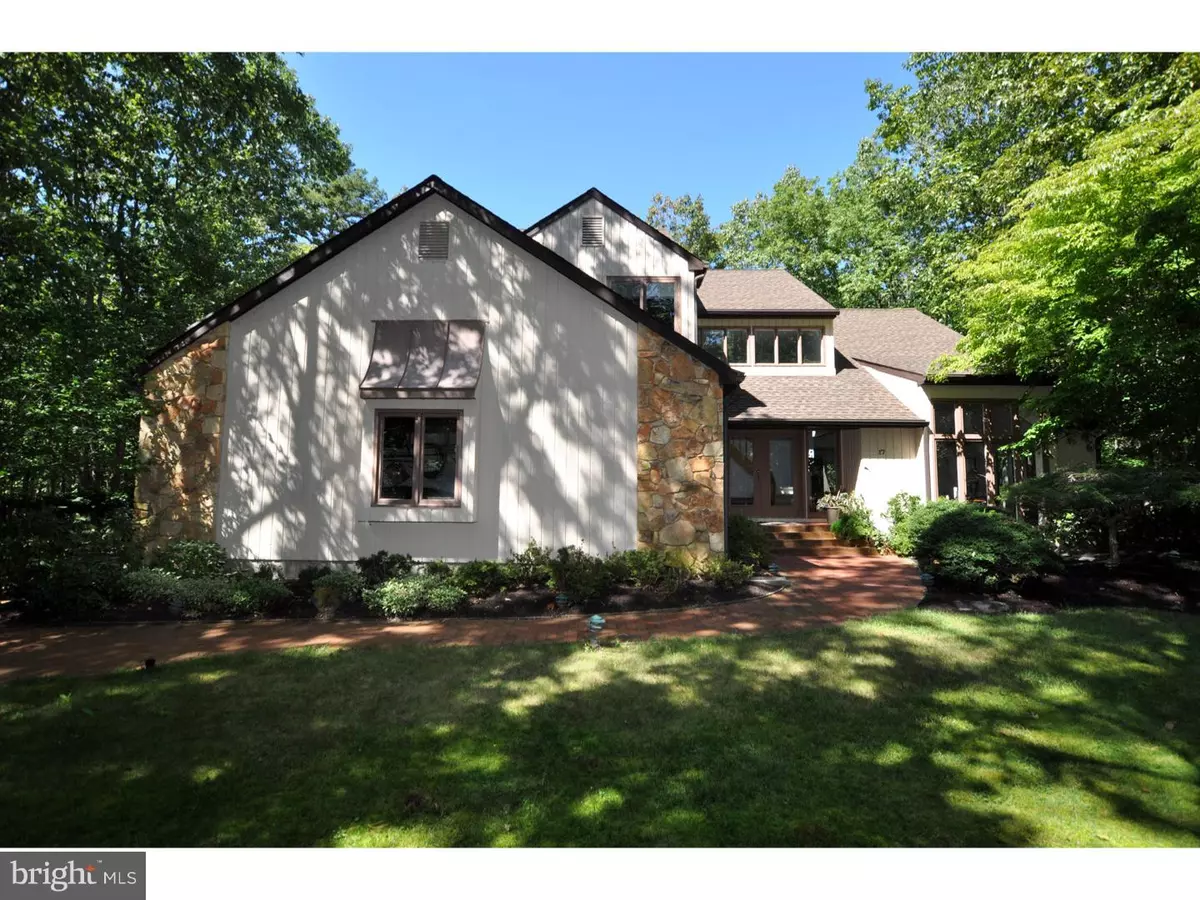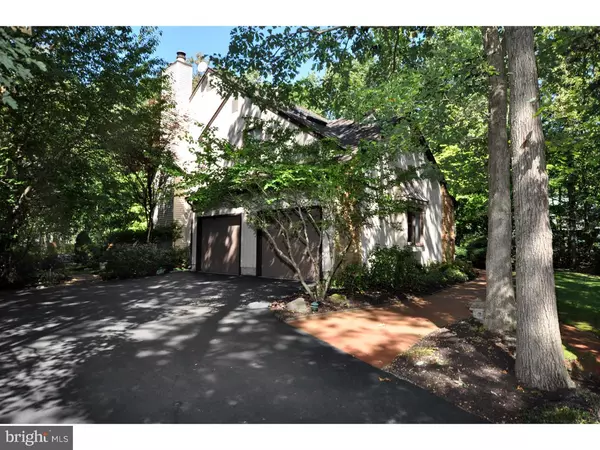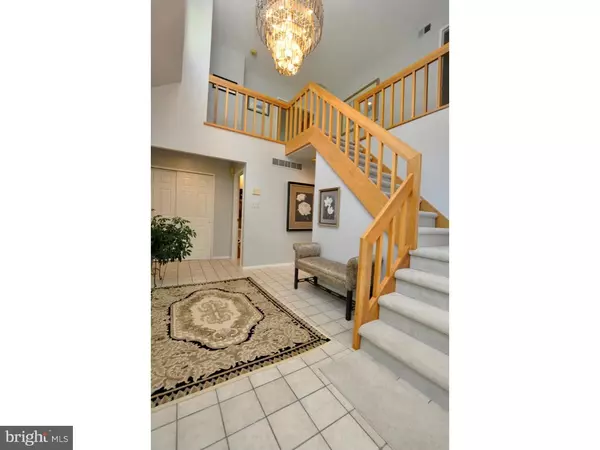$435,000
$437,500
0.6%For more information regarding the value of a property, please contact us for a free consultation.
4 Beds
3 Baths
3,081 SqFt
SOLD DATE : 12/09/2016
Key Details
Sold Price $435,000
Property Type Single Family Home
Sub Type Detached
Listing Status Sold
Purchase Type For Sale
Square Footage 3,081 sqft
Price per Sqft $141
Subdivision Huntington
MLS Listing ID 1002473258
Sold Date 12/09/16
Style Contemporary
Bedrooms 4
Full Baths 2
Half Baths 1
HOA Y/N N
Abv Grd Liv Area 3,081
Originating Board TREND
Year Built 1986
Annual Tax Amount $12,269
Tax Year 2016
Lot Size 1.083 Acres
Acres 1.08
Lot Dimensions 0X0
Property Description
Beautifully maintained home and property is what you will notice immediately upon entering 17 Hadley Drive. Located on a "private" street in the Huntington development of Medford this home has a flowing floorplan with oversized windows throughout. The large updated kitchen overlooks the generous, freshly stained back deck. Two water features are on the property, one as you are entering the home and one just off of the backyard deck. The interior is pristine,and ready for the next generation to make their memories. Four bedrooms upstairs with an open hallway which has a beautiful view of the property. The Master Bedroom features a firplace and its own balcony which overlooks the backyard. Don't miss the oversized finished attic, with ample room for all of your storage needs. The basement is finished with a separate room perfect for a home office, craft room or playroom. Come see this property for yourself!You won't be disappointing.
Location
State NJ
County Burlington
Area Medford Twp (20320)
Zoning RGD
Rooms
Other Rooms Living Room, Dining Room, Primary Bedroom, Bedroom 2, Bedroom 3, Kitchen, Family Room, Bedroom 1, Laundry, Other, Attic
Basement Full, Fully Finished
Interior
Interior Features Kitchen - Eat-In
Hot Water Natural Gas
Heating Gas
Cooling Central A/C
Fireplaces Number 2
Fireplaces Type Stone
Fireplace Y
Heat Source Natural Gas
Laundry Main Floor
Exterior
Exterior Feature Deck(s)
Parking Features Inside Access
Garage Spaces 5.0
Water Access N
Roof Type Pitched
Accessibility None
Porch Deck(s)
Attached Garage 2
Total Parking Spaces 5
Garage Y
Building
Story 2
Sewer On Site Septic
Water Public
Architectural Style Contemporary
Level or Stories 2
Additional Building Above Grade
Structure Type 9'+ Ceilings
New Construction N
Schools
High Schools Shawnee
School District Lenape Regional High
Others
Senior Community No
Tax ID 20-06503-00002 02
Ownership Fee Simple
Read Less Info
Want to know what your home might be worth? Contact us for a FREE valuation!

Our team is ready to help you sell your home for the highest possible price ASAP

Bought with Tara L Bittl • Keller Williams Philadelphia

"My job is to find and attract mastery-based agents to the office, protect the culture, and make sure everyone is happy! "






