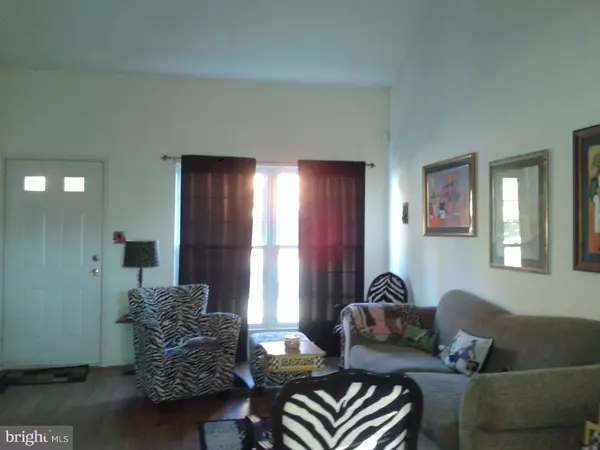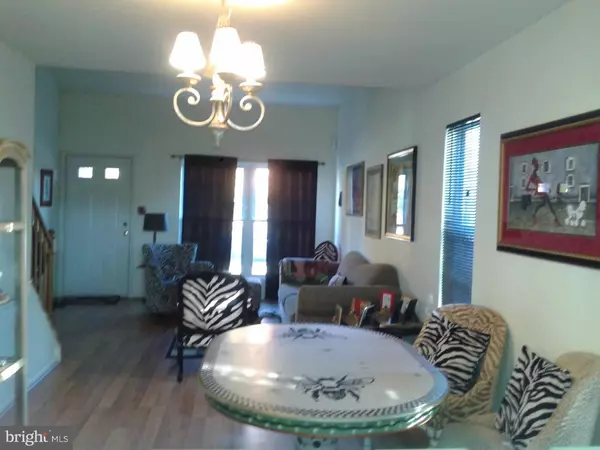$220,000
$229,888
4.3%For more information regarding the value of a property, please contact us for a free consultation.
3 Beds
3 Baths
1,560 SqFt
SOLD DATE : 05/30/2017
Key Details
Sold Price $220,000
Property Type Single Family Home
Sub Type Detached
Listing Status Sold
Purchase Type For Sale
Square Footage 1,560 sqft
Price per Sqft $141
Subdivision Bridle Club
MLS Listing ID 1002483736
Sold Date 05/30/17
Style Colonial
Bedrooms 3
Full Baths 2
Half Baths 1
HOA Y/N N
Abv Grd Liv Area 1,560
Originating Board TREND
Year Built 1990
Annual Tax Amount $6,600
Tax Year 2016
Lot Size 9,500 Sqft
Acres 0.22
Lot Dimensions 95X100
Property Description
Located on a corner lot and across from wooded area, this home greets you with yard space on both sides of the house, a front porch and 1 car driveway/garage. Entering, you will find wood floors throughout the first floor. Starting with the spacious living room on the left with vaulted ceiling, large front window to let in plenty of natural light next to the dining room with 2 windows on the side of the house. Continue to the familyroom with 9 foot ceilings, skylights, and wood burning fireplace. The partial wall with window opening separating the 2 rooms give a little privacy yet open atmosphere. The eat-in kitchen has granite counter tops, window over the sink, stainless refrigerator and stove and sliding door leading to the rear yard and patio area. To finish off this floor is a spacious den, office nook, 1/2 bath and laundry room leading to the garage. The second floor has a small opening which overlooks the familyroom. There is a spacious master bedroom with bay window, walk-in closet, master bath with stall shower and additional closet space for storage. There are 2 additional bedrooms and full bath to finish off this floor. Close to shopping, NJ Turnpike, Rt 295. Make your appointment today to see this lovely home. More Photos to come
Location
State NJ
County Burlington
Area Burlington Twp (20306)
Zoning R-20
Rooms
Other Rooms Living Room, Dining Room, Primary Bedroom, Bedroom 2, Kitchen, Family Room, Bedroom 1, Other
Interior
Interior Features Butlers Pantry, Skylight(s), Kitchen - Eat-In
Hot Water Natural Gas
Heating Gas
Cooling Central A/C
Flooring Wood
Fireplaces Number 1
Fireplace Y
Heat Source Natural Gas
Laundry Main Floor
Exterior
Exterior Feature Patio(s)
Garage Spaces 2.0
Water Access N
Roof Type Shingle
Accessibility None
Porch Patio(s)
Attached Garage 1
Total Parking Spaces 2
Garage Y
Building
Lot Description Corner
Story 2
Sewer Public Sewer
Water Public
Architectural Style Colonial
Level or Stories 2
Additional Building Above Grade
Structure Type Cathedral Ceilings,High
New Construction N
Schools
High Schools Burlington Township
School District Burlington Township
Others
Senior Community No
Tax ID 06-00131 10-00034
Ownership Fee Simple
Acceptable Financing Conventional, VA, FHA 203(b), USDA
Listing Terms Conventional, VA, FHA 203(b), USDA
Financing Conventional,VA,FHA 203(b),USDA
Read Less Info
Want to know what your home might be worth? Contact us for a FREE valuation!

Our team is ready to help you sell your home for the highest possible price ASAP

Bought with Donna M Halgas • Long & Foster Real Estate, Inc.

"My job is to find and attract mastery-based agents to the office, protect the culture, and make sure everyone is happy! "






