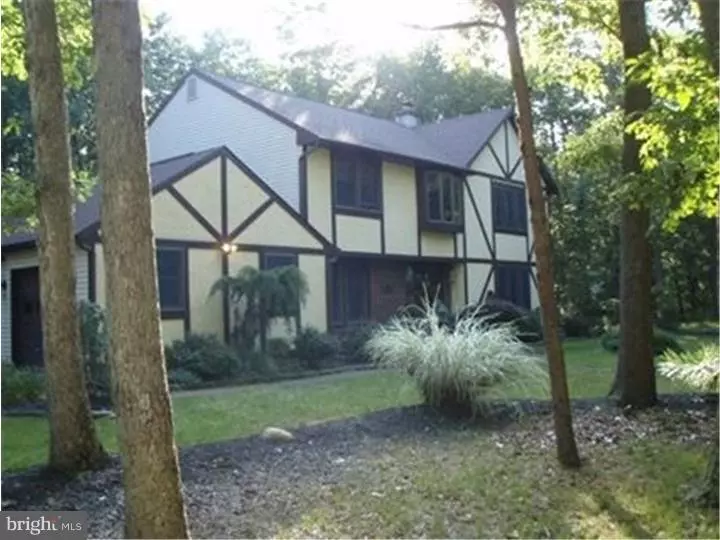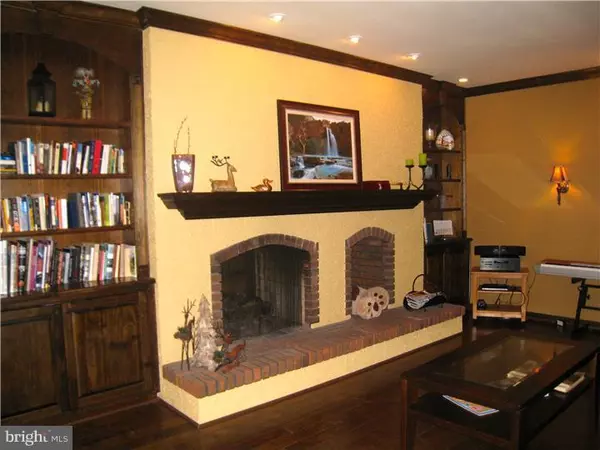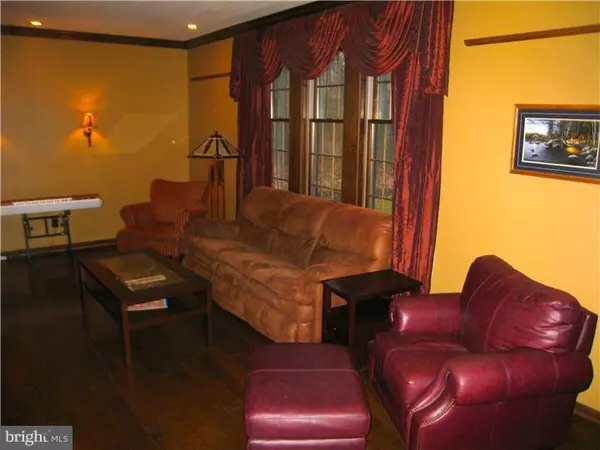$285,000
$299,900
5.0%For more information regarding the value of a property, please contact us for a free consultation.
3 Beds
3 Baths
2,544 SqFt
SOLD DATE : 09/18/2015
Key Details
Sold Price $285,000
Property Type Single Family Home
Sub Type Detached
Listing Status Sold
Purchase Type For Sale
Square Footage 2,544 sqft
Price per Sqft $112
Subdivision Cardinal Ridge
MLS Listing ID 1002523762
Sold Date 09/18/15
Style Colonial
Bedrooms 3
Full Baths 2
Half Baths 1
HOA Fees $33/qua
HOA Y/N Y
Abv Grd Liv Area 2,544
Originating Board TREND
Year Built 1978
Annual Tax Amount $9,228
Tax Year 2014
Lot Size 0.516 Acres
Acres 0.52
Lot Dimensions .52
Property Description
Spacious 3 Bedroom, 2.5 Bath on corner, wooded 1/2 acre lot (goes beyond fenced area)! Large Kitchen with Pantry, Sile Stone Countertops overlooks eat-in area with Birch Hardwood Floors! Sunken Family Room with Brand New Carpet offers Sliders to Deck (cover awning can be opened for extra shade)! Offers double sided Gas Fireplace open from both Living Room & Family Room! Formal Dining Room with Chair Rail and Crown Molding open from Kitchen and Large Foyer! Hardwood Floors in Sunken Living Room with Built-In Shelving on either side of Fireplace and Crown Molding! Large Master Bedroom with Double Entry, Dressing Area (3 closets) and Master Bath with Separate Vanity Area! Large Upper Hall offers Loft Area which can be converted to 4th Bedroom or used as an Office/Playroom or whatever you need! 2 Car Garage with Access to Home and Electric Openers! Basement, Recessed Lighting, Ceiling Fans, Fenced Rear Yard, Lawn Sprinklers, Mostly Stainless Appliances in the Kitchen! Community offers Playground Area, Walking Trails and Separate Lakes for Swimming (lifeguards for part of the summer) and Fishing!
Location
State NJ
County Burlington
Area Medford Twp (20320)
Zoning RES
Rooms
Other Rooms Living Room, Dining Room, Primary Bedroom, Bedroom 2, Kitchen, Family Room, Bedroom 1, Laundry, Other, Attic
Basement Full, Unfinished
Interior
Interior Features Primary Bath(s), Butlers Pantry, Ceiling Fan(s), Attic/House Fan, Kitchen - Eat-In
Hot Water Natural Gas
Heating Gas, Forced Air
Cooling Central A/C
Flooring Wood, Fully Carpeted, Tile/Brick
Fireplaces Number 2
Fireplaces Type Brick, Gas/Propane
Equipment Oven - Self Cleaning, Dishwasher
Fireplace Y
Appliance Oven - Self Cleaning, Dishwasher
Heat Source Natural Gas
Laundry Basement
Exterior
Exterior Feature Deck(s)
Parking Features Inside Access, Garage Door Opener
Garage Spaces 5.0
Fence Other
Utilities Available Cable TV
Water Access N
Roof Type Shingle
Accessibility None
Porch Deck(s)
Attached Garage 2
Total Parking Spaces 5
Garage Y
Building
Lot Description Corner, Cul-de-sac, Irregular, Rear Yard
Story 2
Foundation Brick/Mortar
Sewer On Site Septic
Water Well
Architectural Style Colonial
Level or Stories 2
Additional Building Above Grade
Structure Type 9'+ Ceilings
New Construction N
Schools
School District Medford Township Public Schools
Others
Tax ID 20-05301 04-00009
Ownership Fee Simple
Security Features Security System
Read Less Info
Want to know what your home might be worth? Contact us for a FREE valuation!

Our team is ready to help you sell your home for the highest possible price ASAP

Bought with John S Davis Jr. • Century 21 Alliance-Pemberton

"My job is to find and attract mastery-based agents to the office, protect the culture, and make sure everyone is happy! "






