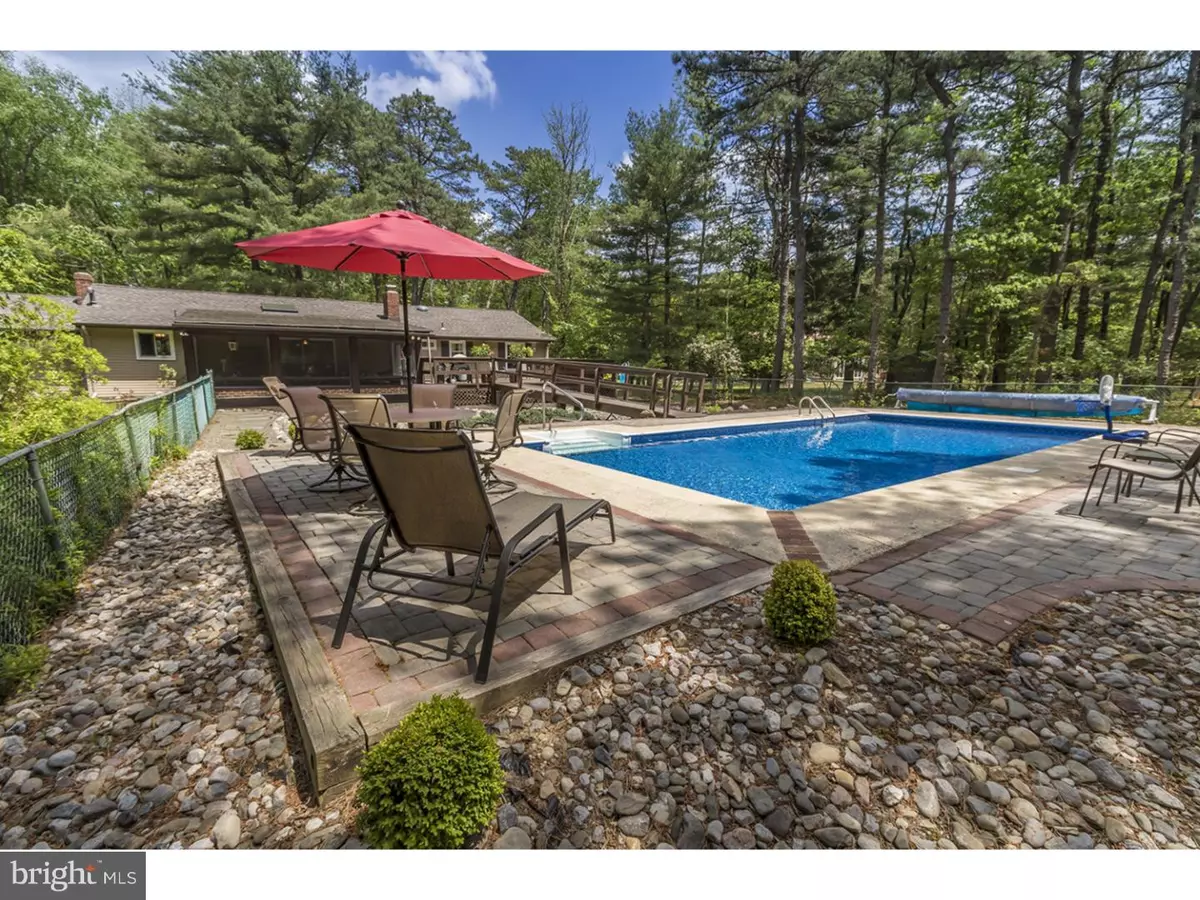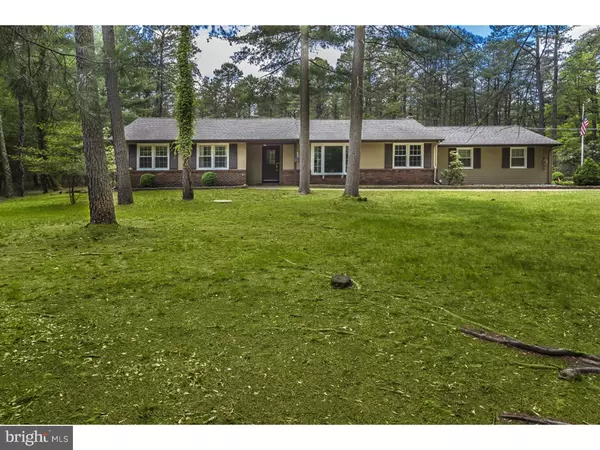$320,500
$319,900
0.2%For more information regarding the value of a property, please contact us for a free consultation.
3 Beds
2 Baths
2,084 SqFt
SOLD DATE : 09/25/2015
Key Details
Sold Price $320,500
Property Type Single Family Home
Sub Type Detached
Listing Status Sold
Purchase Type For Sale
Square Footage 2,084 sqft
Price per Sqft $153
Subdivision Centennial Lake
MLS Listing ID 1002612912
Sold Date 09/25/15
Style Ranch/Rambler
Bedrooms 3
Full Baths 2
HOA Fees $37/ann
HOA Y/N Y
Abv Grd Liv Area 2,084
Originating Board TREND
Year Built 1967
Annual Tax Amount $10,064
Tax Year 2014
Lot Size 1.060 Acres
Acres 1.06
Lot Dimensions 150X312X150X300
Property Description
Centennial Lakes sprawling ranch home set back from the road with paved driveway and plenty of off street parking. An EP Henry Paver walkway leads to the covered front porch entry and opens to a spacious foyer with stone flooring. Large living room with hardwood flooring and bay window overlooking the front grounds. The current homeowners are using this room as their dining room and the gorgeous Pottery Barn chandelier is included with the sale. Located off of the living room is a formal dining room (currently being used as a home office) with hardwood flooring, chair rail, ceiling fan with light. Large updated kitchen with maple cabinetry, granite countertops, wood flooring, brushed nickel fixtures, ceramic tiled backsplash, stainless steel sink with soap dispenser and all appliances included. Peninsula work space and breakfast bar open to the family room. Family room with newer carpeting, brick wood burning fireplace with wood surround, large sky light and sliders to a fantastic screened in porch. The Screen porch has a vaulted wood ceiling, 2 doors to the backyard, built in wood seating with storage below. The garage was converted into the library/den with custom built in shelving, Andersen sliders to the side yard, and pull down stairs to storage. Located off of the den is the laundry/work room with lots more storage, washer, dryer, utility sink and utilities. The bedroom wing has hardwood flooring in the hallway, 3 bedrooms all with hardwood flooring, and 2 full baths. Master bedroom with wall to wall carpeting, large walk in closet and full bath with walk in shower stall. Updated hall bath with pocket door entry, stone flooring, beautiful furniture vanity with marble top, jetted tub/shower, extra large medicine cabinet and linen closet storage. But, the backyard is where you will spend your summer months! Large deck with hot tub (included) and walkway to the inground pool. Inground salt water pool with newer liner, concrete apron and EP Henry Pavers around the concrete. The pool is heated and all pool supplies are included. Pool shed. The entire pool and deck area is fenced off and has decorative stone landscaping. Being a 1.06 acre lot, there is still plenty of yard space left for your swing set, volleyball court and horseshoe pit. There is a second shed with electric off to the side. All newer vinyl replacement windows, pull down stairs to floored attic, oversized laundry room. One year buyer home warranty included!
Location
State NJ
County Burlington
Area Medford Twp (20320)
Zoning RES
Rooms
Other Rooms Living Room, Dining Room, Primary Bedroom, Bedroom 2, Kitchen, Family Room, Bedroom 1, Laundry, Other, Attic
Interior
Interior Features Primary Bath(s), Butlers Pantry, Skylight(s), Ceiling Fan(s), Attic/House Fan, Water Treat System, Stall Shower, Breakfast Area
Hot Water Natural Gas
Heating Gas, Baseboard
Cooling Central A/C
Flooring Wood, Fully Carpeted, Vinyl, Tile/Brick
Fireplaces Number 1
Fireplaces Type Brick
Equipment Oven - Self Cleaning, Dishwasher, Energy Efficient Appliances, Built-In Microwave
Fireplace Y
Window Features Bay/Bow,Energy Efficient,Replacement
Appliance Oven - Self Cleaning, Dishwasher, Energy Efficient Appliances, Built-In Microwave
Heat Source Natural Gas
Laundry Main Floor
Exterior
Exterior Feature Deck(s), Patio(s), Porch(es)
Garage Spaces 3.0
Fence Other
Pool In Ground
Utilities Available Cable TV
Water Access N
Roof Type Pitched,Shingle
Accessibility None
Porch Deck(s), Patio(s), Porch(es)
Total Parking Spaces 3
Garage N
Building
Lot Description Front Yard, Rear Yard, SideYard(s)
Story 1
Sewer On Site Septic
Water Well
Architectural Style Ranch/Rambler
Level or Stories 1
Additional Building Above Grade
Structure Type Cathedral Ceilings
New Construction N
Schools
Elementary Schools Cranberry Pines
Middle Schools Medford Township Memorial
School District Medford Township Public Schools
Others
HOA Fee Include Common Area Maintenance
Tax ID 20-06208-00002
Ownership Fee Simple
Read Less Info
Want to know what your home might be worth? Contact us for a FREE valuation!

Our team is ready to help you sell your home for the highest possible price ASAP

Bought with Edward P Keebler • RE/MAX Preferred - Marlton

"My job is to find and attract mastery-based agents to the office, protect the culture, and make sure everyone is happy! "






