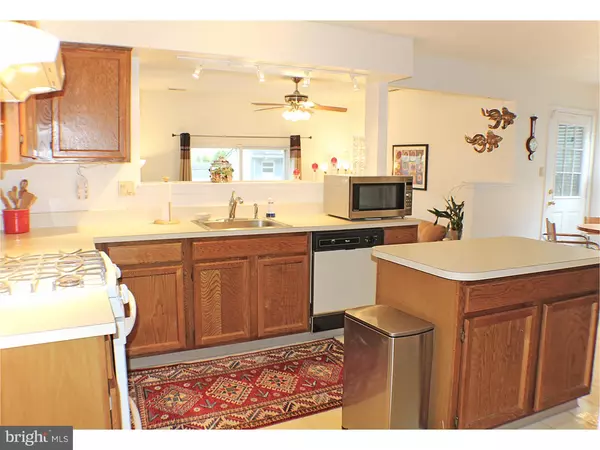$305,000
$305,000
For more information regarding the value of a property, please contact us for a free consultation.
3 Beds
3 Baths
1,990 SqFt
SOLD DATE : 10/26/2015
Key Details
Sold Price $305,000
Property Type Single Family Home
Sub Type Detached
Listing Status Sold
Purchase Type For Sale
Square Footage 1,990 sqft
Price per Sqft $153
Subdivision Ivy Ridge
MLS Listing ID 1002627438
Sold Date 10/26/15
Style Contemporary
Bedrooms 3
Full Baths 2
Half Baths 1
HOA Y/N N
Abv Grd Liv Area 1,990
Originating Board TREND
Year Built 1987
Annual Tax Amount $7,998
Tax Year 2015
Lot Size 6,000 Sqft
Acres 0.14
Lot Dimensions 0X0
Property Description
This well maintained, lovely home awaits you, located in the charming neighborhood of "Ivy Ridge" in Mt. Laurel. An EP Henry paved walkway leads you to the front entrance. Upon entering the Foyer, you can step down to an inviting living room with vaulted ceiling and a wood-burning fireplace. An adjoining family room features hardwood floors and sliding doors to rear patio. Step up to the Eat-in kitchen with center island. Also, a large formal dining room for those memorable family dinners. There is also a powder room and laundry room, complete with high-efficiency washer and dryer on the main level of the home. The 2nd floor (with landing which overlooks the living room) offers 3 Bedrooms and 2 full baths. The Master Bedroom has crown molding, a large walk-in closet and a 5 piece en suite with newer a ceramic tiled shower, garden tub and his and her sinks. Enjoy another level of living space in the finished basement! A perfect "man cave", playroom or office. Additional features of this home include: a 2-car garage, vinyl siding approximately 2 years old, newer roof approx 4 years ago. Heat and central air are approximately 2 years old. Crown molding in 2nd bedroom, all windows are vinyl tilt out windows plus a 1 Year Home Warranty will be included for the new buyer! The fence-enclosed back yard is fully landscaped and ready to enjoy. A paver patio, blue stone walkway, shed and pond are a few of the amenities that you will also find. A quick closing is possible.
Location
State NJ
County Burlington
Area Mount Laurel Twp (20324)
Zoning RES
Rooms
Other Rooms Living Room, Dining Room, Primary Bedroom, Bedroom 2, Kitchen, Family Room, Bedroom 1, Laundry, Other, Attic
Basement Full, Fully Finished
Interior
Interior Features Primary Bath(s), Kitchen - Island, Butlers Pantry, Ceiling Fan(s), Kitchen - Eat-In
Hot Water Natural Gas
Heating Gas, Forced Air
Cooling Geothermal
Flooring Wood, Fully Carpeted, Vinyl
Fireplaces Number 1
Equipment Oven - Self Cleaning, Dishwasher, Refrigerator, Disposal
Fireplace Y
Window Features Energy Efficient
Appliance Oven - Self Cleaning, Dishwasher, Refrigerator, Disposal
Heat Source Natural Gas
Laundry Main Floor
Exterior
Exterior Feature Patio(s)
Parking Features Garage Door Opener
Garage Spaces 2.0
Fence Other
Water Access N
Roof Type Shingle
Accessibility None
Porch Patio(s)
Attached Garage 2
Total Parking Spaces 2
Garage Y
Building
Lot Description Level, Front Yard, Rear Yard
Story 2
Foundation Concrete Perimeter
Sewer Public Sewer
Water Public
Architectural Style Contemporary
Level or Stories 2
Additional Building Above Grade
Structure Type Cathedral Ceilings
New Construction N
Schools
Middle Schools Thomas E. Harrington
School District Mount Laurel Township Public Schools
Others
Tax ID 24-00404 01-00025
Ownership Fee Simple
Read Less Info
Want to know what your home might be worth? Contact us for a FREE valuation!

Our team is ready to help you sell your home for the highest possible price ASAP

Bought with James M. Lutz • RE/MAX Unlimited
"My job is to find and attract mastery-based agents to the office, protect the culture, and make sure everyone is happy! "






