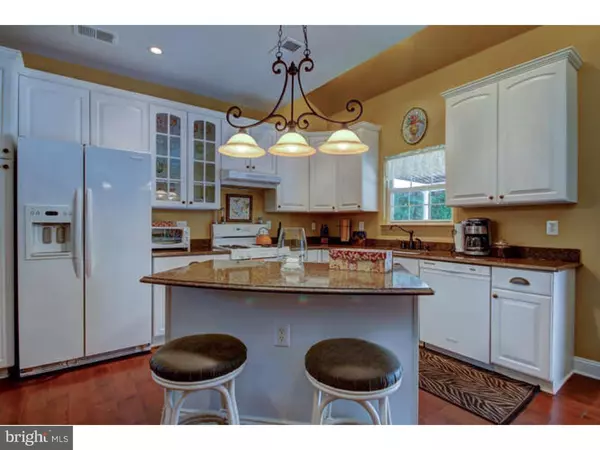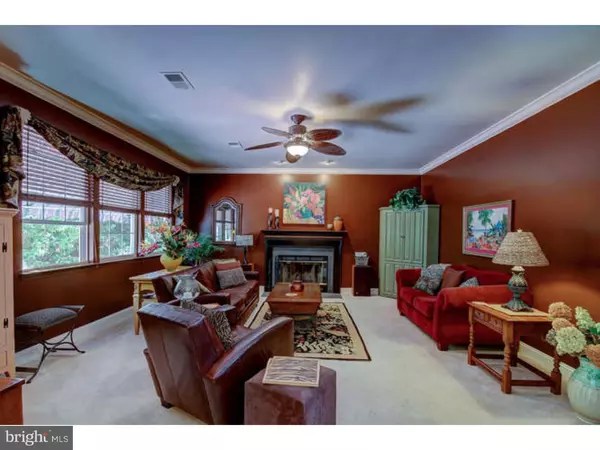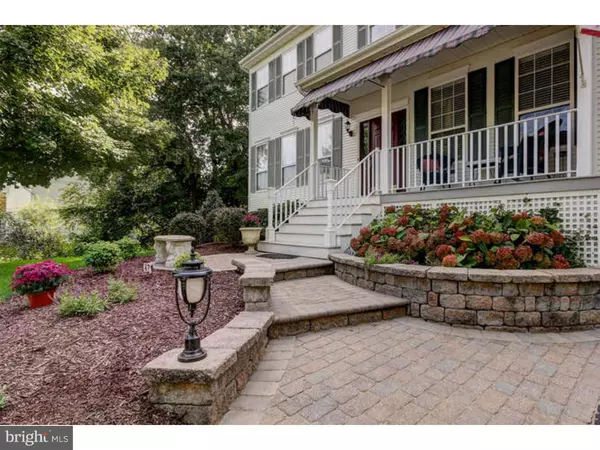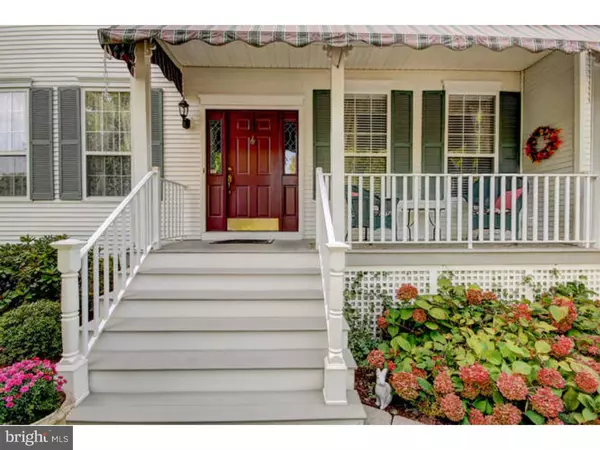$375,000
$399,000
6.0%For more information regarding the value of a property, please contact us for a free consultation.
4 Beds
3 Baths
3,203 SqFt
SOLD DATE : 06/24/2016
Key Details
Sold Price $375,000
Property Type Single Family Home
Sub Type Detached
Listing Status Sold
Purchase Type For Sale
Square Footage 3,203 sqft
Price per Sqft $117
Subdivision Oxmead Crossing
MLS Listing ID 1002704384
Sold Date 06/24/16
Style Colonial
Bedrooms 4
Full Baths 2
Half Baths 1
HOA Y/N N
Abv Grd Liv Area 3,203
Originating Board TREND
Year Built 1998
Annual Tax Amount $10,572
Tax Year 2015
Lot Dimensions 75X145
Property Description
Even your fussiest buyer will be astounded by the quality and condition of this impressive home. The beautiful hardwood floors, designer light fixtures, abundant wood moulding, artisan mantel, wood burning fireplace, and well designed finished basement area complete the more than 3000 SF of decadence this home offers. There is a supplemental main floor room to be enjoyed as a den, office, library or your own music conservatory. The open front porch with canvas awnings says welcome home to your Victorian "bed and breakfast" with overwhelming curb appeal. The property is located in such a private setting, as there is a natural buffer to one side, and wooded scenery with no construction behind your wonderful landscaped backyard. Additionally, there is Township owned open land and park across the street, so enjoy this prime location! All walkways and entry steps are professionally landscaped with pavers, and the rear patio that continues the walkways leads to the custom deck that steps into your kitchen area. Basement provides 36x21 finished room, and large unfinished area provides lots of desired storage space. Dual-zoned heat and AC keep your average bills to approximately $180/month. Main floor laundry room can double as a serving area, with massive countertop, mini fridge and cabinetry within. Attached 2+ car garage is over-sized and has room for more than 2 vehicles, a work shop area and included metal shelving. With the high garage ceiling, there is room for an auto lift, if that is your desire. You will never be crammed for space in this garage! Truly a must see, as there are so many upgrades to appreciate. Location is great for commuters with easy access to all major roadways. Clean and perfectly maintained and a pleasure to show. See it before it is gone!!
Location
State NJ
County Burlington
Area Burlington Twp (20306)
Zoning R-20
Rooms
Other Rooms Living Room, Dining Room, Primary Bedroom, Bedroom 2, Bedroom 3, Kitchen, Family Room, Bedroom 1, Laundry, Other, Attic
Basement Full
Interior
Interior Features Primary Bath(s), Kitchen - Island, Butlers Pantry, Ceiling Fan(s), Kitchen - Eat-In
Hot Water Natural Gas
Heating Gas, Forced Air
Cooling Central A/C
Flooring Wood, Fully Carpeted, Tile/Brick
Fireplaces Number 1
Fireplaces Type Marble
Fireplace Y
Heat Source Natural Gas
Laundry Main Floor
Exterior
Exterior Feature Patio(s), Porch(es)
Garage Spaces 4.0
Water Access N
Roof Type Pitched
Accessibility None
Porch Patio(s), Porch(es)
Attached Garage 2
Total Parking Spaces 4
Garage Y
Building
Story 2
Foundation Concrete Perimeter
Sewer Public Sewer
Water Public
Architectural Style Colonial
Level or Stories 2
Additional Building Above Grade
New Construction N
Schools
High Schools Burlington Township
School District Burlington Township
Others
Senior Community No
Tax ID 06-00129 06-00003
Ownership Fee Simple
Security Features Security System
Acceptable Financing Conventional, VA, FHA 203(b)
Listing Terms Conventional, VA, FHA 203(b)
Financing Conventional,VA,FHA 203(b)
Read Less Info
Want to know what your home might be worth? Contact us for a FREE valuation!

Our team is ready to help you sell your home for the highest possible price ASAP

Bought with Maureen A Smith-Hartman • BHHS Fox & Roach-Mt Laurel

"My job is to find and attract mastery-based agents to the office, protect the culture, and make sure everyone is happy! "






