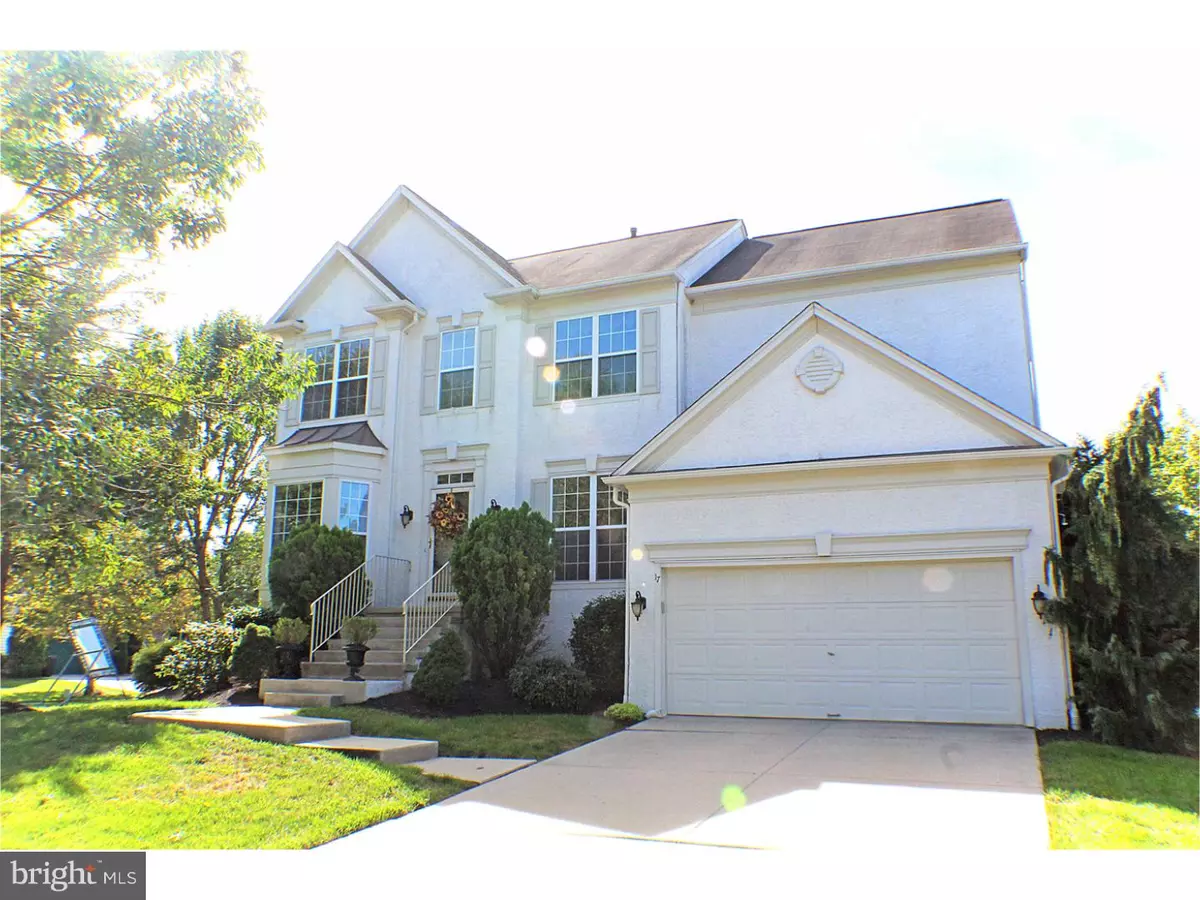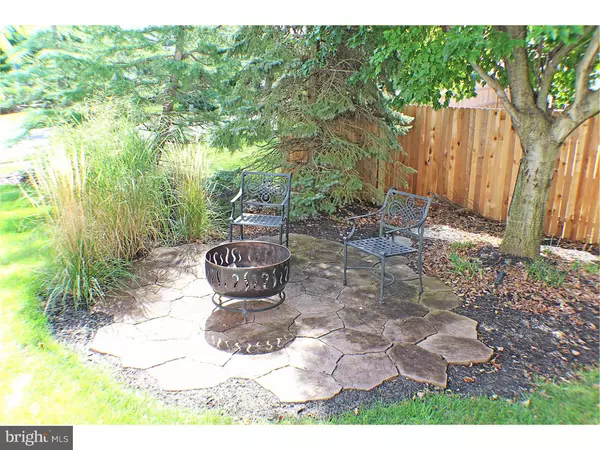$439,000
$444,000
1.1%For more information regarding the value of a property, please contact us for a free consultation.
5 Beds
4 Baths
2,412 SqFt
SOLD DATE : 03/07/2016
Key Details
Sold Price $439,000
Property Type Single Family Home
Sub Type Detached
Listing Status Sold
Purchase Type For Sale
Square Footage 2,412 sqft
Price per Sqft $182
Subdivision Glen At Medford
MLS Listing ID 1002703618
Sold Date 03/07/16
Style Colonial
Bedrooms 5
Full Baths 3
Half Baths 1
HOA Fees $43/ann
HOA Y/N Y
Abv Grd Liv Area 2,412
Originating Board TREND
Year Built 1997
Annual Tax Amount $12,483
Tax Year 2015
Lot Size 10,803 Sqft
Acres 0.25
Lot Dimensions IRREG
Property Description
Wonderful open floor plan best describes this elegant home. Two story family room with gas fireplace, marble & custom wainscoting surround. The fireplace is also flanked by a bank of tall windows. Hardwood floors in the foyer, living room, dining room, kitchen, stairs, hallway and master bedroom. The kitchen boasts 42" cabinets, 9' ceilings, granite countertops, double wall oven, and large walk-in pantry. The finished lower level features the perfect amenities for a true "in-law quarters". The lower level includes; a large bedroom, full bath, large finished living space, storage area and a private outside entrance. The master bedroom is accented with a tray ceiling, large walk-in closet and triple windows. Master bath; with corner tub, separate shower stall, private water closet, double sink and vanity area. Three generous additional guest suites on the upper level with walk-in closets and new neutral carpeting. Laundry room is located conveniently on the second floor. This home is situated on a quarter acre lot on a cul-de-sac. A 18' X 14' covered deck with ceiling fan creates the perfect environment for outdoor entertainment. This home is clean, pristine and ready to go. The Glen at Medford is a desirable location, with close access to main roads to Philadelphia and points north. This quaint, friendly neighborhood is made-up of four cul-de-sacs, providing a safe place to enjoy the outdoors. Our location is less than a half mile from Kirby's Mill Elementary Schoo
Location
State NJ
County Burlington
Area Medford Twp (20320)
Zoning GMN
Rooms
Other Rooms Living Room, Dining Room, Primary Bedroom, Bedroom 2, Bedroom 3, Kitchen, Family Room, Bedroom 1, Other, Attic
Basement Full, Outside Entrance, Fully Finished
Interior
Interior Features Primary Bath(s), Sprinkler System, Kitchen - Eat-In
Hot Water Natural Gas
Heating Gas, Forced Air
Cooling Central A/C
Flooring Wood, Fully Carpeted
Fireplaces Number 1
Fireplaces Type Marble, Gas/Propane
Fireplace Y
Window Features Bay/Bow
Heat Source Natural Gas
Laundry Upper Floor
Exterior
Exterior Feature Deck(s)
Garage Spaces 4.0
Utilities Available Cable TV
Water Access N
Roof Type Pitched,Shingle
Accessibility None
Porch Deck(s)
Attached Garage 2
Total Parking Spaces 4
Garage Y
Building
Lot Description Cul-de-sac, Level, Front Yard, Rear Yard, SideYard(s)
Story 2
Foundation Concrete Perimeter
Sewer Public Sewer
Water Public
Architectural Style Colonial
Level or Stories 2
Additional Building Above Grade
Structure Type Cathedral Ceilings,9'+ Ceilings
New Construction N
Schools
Elementary Schools Kirbys Mill
Middle Schools Medford Township Memorial
School District Medford Township Public Schools
Others
HOA Fee Include Common Area Maintenance
Tax ID 20-00404 20-00014
Ownership Fee Simple
Read Less Info
Want to know what your home might be worth? Contact us for a FREE valuation!

Our team is ready to help you sell your home for the highest possible price ASAP

Bought with Michelle J Carite • Keller Williams Realty - Moorestown

"My job is to find and attract mastery-based agents to the office, protect the culture, and make sure everyone is happy! "






