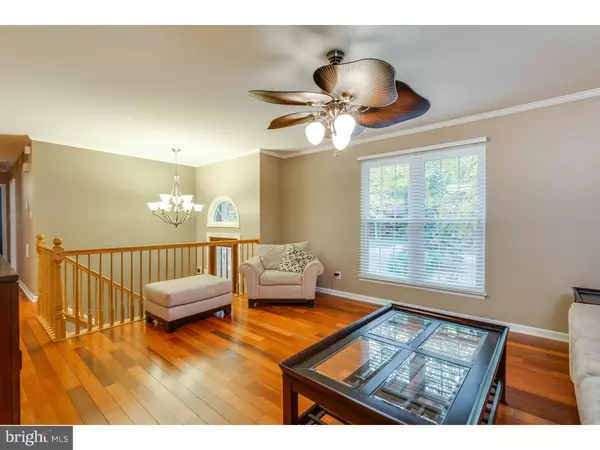$315,000
$315,000
For more information regarding the value of a property, please contact us for a free consultation.
4 Beds
2 Baths
2,028 SqFt
SOLD DATE : 01/29/2016
Key Details
Sold Price $315,000
Property Type Single Family Home
Sub Type Detached
Listing Status Sold
Purchase Type For Sale
Square Footage 2,028 sqft
Price per Sqft $155
Subdivision Holly Park
MLS Listing ID 1002729838
Sold Date 01/29/16
Style Colonial,Bi-level
Bedrooms 4
Full Baths 2
HOA Y/N N
Abv Grd Liv Area 2,028
Originating Board TREND
Year Built 1978
Annual Tax Amount $6,429
Tax Year 2015
Lot Size 1.010 Acres
Acres 1.01
Lot Dimensions XX
Property Description
Wow! If you like to entertain & are looking for a remodeled & remarkably beautiful 4 Bedroom, 2 Full Bath home, then this is the home for you! This beautiful home has been Freshly Remodeled & boasts everything every homeowner dreams of. Seller has had all of the following items professionally installed within the past 7 Years: Completely Remodeled Bathrooms, ENERGY STAR CERTIFIED Due to Newer Geothermal Heating & Air Conditioning, Air Sealing, and Extra Thick R49 Blown-In Insulation. This home uses no fossil fuels & total utilities to run this home averaged to be ONLY $153 Per month over the past year, or just $166 average the year prior! It doesn't stop here though, there are also ENERGY Efficient Windows, Energy EFFICIENT Marathon Water Heater, Huge Kitchen with Newer Stainless Appliances, Ceiling Fans throughout, Clean Recessed Lighting, Beautiful Chandeliers, Exquisite Crown Molding & Chair Rail, Many Solid Wood 6 Panel Doors, Newer Blinds throughout. Outdoor amenities of this fully detached home include over an Acre of land with a portion of the Yard Fenced, Large Storage Shed, Rear Patio, Large Deck, Paved Driveway, GUTTER GUARDS, & the newer well was drilled over 433' Deep in 2006 to reach extremely pure water! Indoor amenities include Beautiful Wide Hardwood Floors throughout, Duraceramic Floors in the bathrooms & foyer, Stainless Steel Appliances, Washer & Dryer, Warm Fireplace, & Ample Closet Space. Enjoy your choice of music courtesy of the Recessed Speakers in the Kitchen, Living Room, Owners Bedroom, Bathroom, Family Room, Office (Bedroom) as well as outside on both the Deck & Patio, as well as a full THEATER ROOM area Complete with included 5.1 home theater speakers recessed into the walls for that sleek inconspicuous look. Breath deeply & freely thanks to the allergy free living convenient Central Vacuum system with Hide-A-Hose technology! Other technology includes whole house Surge Protection, a whole house Intercom throughout inside & outside, Cat5e Structured Wiring throughout, and a fully protected security system for peace of mind living. All of this in Lenape School District, on a quiet street in the prestige township of Tabernacle which defines what warm community spirit is all about. USDA Qualified= 100% Financing. Close Access to military bases & simple commute to many major highways. When you tour this home you do not leave disappointed. This opportunity is yours while it lasts. Seller is a licensed NJ real estate agent
Location
State NJ
County Burlington
Area Tabernacle Twp (20335)
Zoning RESID
Direction South
Rooms
Other Rooms Living Room, Dining Room, Primary Bedroom, Bedroom 2, Bedroom 3, Kitchen, Family Room, Bedroom 1, Laundry, Attic
Interior
Interior Features Butlers Pantry, Ceiling Fan(s), Attic/House Fan, Central Vacuum, Intercom, Stall Shower, Kitchen - Eat-In
Hot Water Electric, Other
Heating Geothermal, Forced Air, Energy Star Heating System, Programmable Thermostat
Cooling Central A/C, Geothermal
Flooring Wood, Fully Carpeted, Tile/Brick
Fireplaces Number 1
Fireplaces Type Brick, Gas/Propane
Equipment Built-In Range, Oven - Self Cleaning, Dishwasher, Energy Efficient Appliances
Fireplace Y
Window Features Energy Efficient,Replacement
Appliance Built-In Range, Oven - Self Cleaning, Dishwasher, Energy Efficient Appliances
Heat Source Geo-thermal
Laundry Lower Floor
Exterior
Exterior Feature Deck(s), Patio(s)
Parking Features Inside Access
Garage Spaces 4.0
Fence Other
Utilities Available Cable TV
Water Access N
Roof Type Pitched,Shingle
Accessibility None
Porch Deck(s), Patio(s)
Attached Garage 1
Total Parking Spaces 4
Garage Y
Building
Lot Description Flag, Level, Open, Trees/Wooded, Front Yard, Rear Yard, SideYard(s)
Foundation Concrete Perimeter
Sewer On Site Septic
Water Well
Architectural Style Colonial, Bi-level
Additional Building Above Grade
New Construction N
Schools
High Schools Seneca
School District Lenape Regional High
Others
Pets Allowed Y
Tax ID 35-00707-00015
Ownership Fee Simple
Security Features Security System
Acceptable Financing Conventional, VA, FHA 203(b), USDA
Listing Terms Conventional, VA, FHA 203(b), USDA
Financing Conventional,VA,FHA 203(b),USDA
Pets Allowed Case by Case Basis
Read Less Info
Want to know what your home might be worth? Contact us for a FREE valuation!

Our team is ready to help you sell your home for the highest possible price ASAP

Bought with James M Crosby • BHHS Fox & Roach-Cherry Hill

"My job is to find and attract mastery-based agents to the office, protect the culture, and make sure everyone is happy! "






