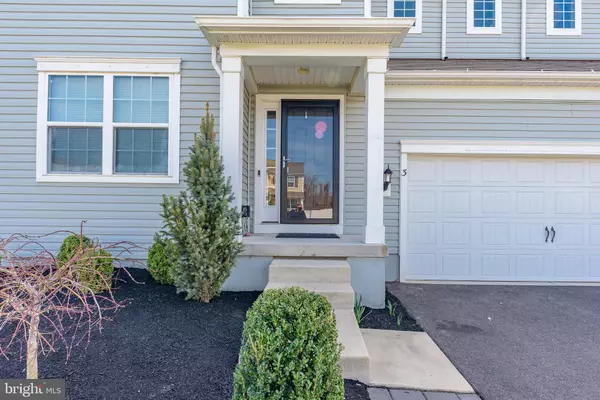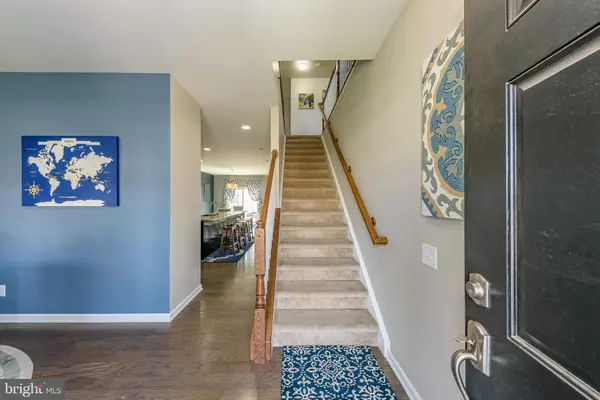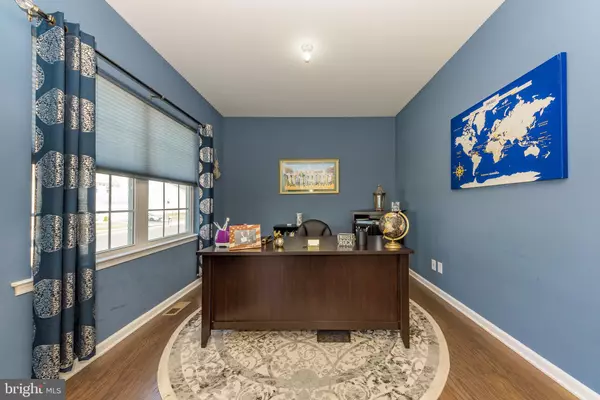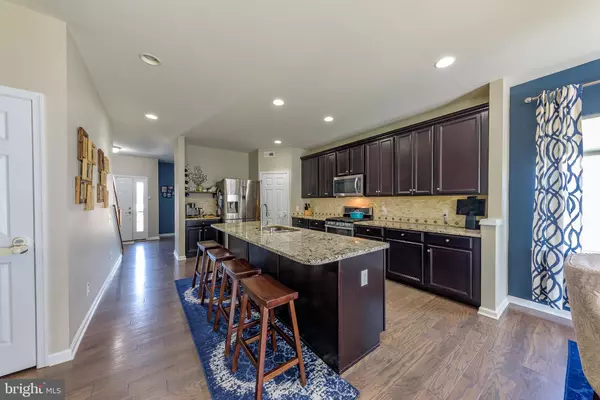$380,000
$379,999
For more information regarding the value of a property, please contact us for a free consultation.
4 Beds
3 Baths
2,800 SqFt
SOLD DATE : 06/25/2019
Key Details
Sold Price $380,000
Property Type Single Family Home
Sub Type Detached
Listing Status Sold
Purchase Type For Sale
Square Footage 2,800 sqft
Price per Sqft $135
Subdivision Oak Mill
MLS Listing ID NJBL340666
Sold Date 06/25/19
Style Colonial
Bedrooms 4
Full Baths 2
Half Baths 1
HOA Fees $67/mo
HOA Y/N Y
Abv Grd Liv Area 2,800
Originating Board BRIGHT
Year Built 2014
Annual Tax Amount $9,304
Tax Year 2018
Lot Size 0.260 Acres
Acres 0.26
Property Description
This stunning colonial home, the largest model in the community, w/updates galore is sure to please any owner! Over 2800 SF w/an elegant & sophisticated aesthetic throughout the welcoming layout. Gorgeous HW floors extend through the main level reaching from the office to the updated EIK. Granite counter tops shine & accent the tile back splash. Recessed lights, huge center isl. w/addtl storage, SS appliances, you're guaranteed to be blown away by the chefs kitchen! All rooms open up to one another, allowing the main lvl to have tons of space to savor meals in the DR, enjoy views of the yard from the sliding doors & picture windows, & even cozy up nearby the gas fireplace in the LR! Upstairs, the generously sized loft is ideal to occupy as a FR! Each sizable BR equip w/ample closets. Master suite complete w/an en suite bath. Huge yard & custom paver block patio all fenced in making outdoor entertaining a breeze! All of this secured by the Nest and Ring security system! You're haven't seen anything until you've check this home out! A must see! MOTIVATED SELLERS!!
Location
State NJ
County Burlington
Area Florence Twp (20315)
Zoning C003
Rooms
Other Rooms Living Room, Dining Room, Primary Bedroom, Bedroom 2, Bedroom 3, Bedroom 4, Kitchen, Family Room, Office, Primary Bathroom, Half Bath
Basement Full, Unfinished
Interior
Interior Features Carpet, Combination Dining/Living, Combination Kitchen/Dining, Floor Plan - Open, Kitchen - Eat-In, Kitchen - Island, Recessed Lighting, Walk-in Closet(s)
Hot Water Natural Gas
Heating Forced Air
Cooling Central A/C
Flooring Ceramic Tile, Carpet, Hardwood
Fireplaces Number 1
Fireplaces Type Gas/Propane
Equipment Dishwasher, Oven/Range - Gas, Microwave, Refrigerator
Fireplace Y
Appliance Dishwasher, Oven/Range - Gas, Microwave, Refrigerator
Heat Source Electric, Natural Gas
Laundry Upper Floor
Exterior
Exterior Feature Patio(s)
Fence Fully
Utilities Available Natural Gas Available, Electric Available
Water Access N
Roof Type Asphalt
Accessibility None
Porch Patio(s)
Garage N
Building
Story 2
Sewer Public Sewer
Water Public
Architectural Style Colonial
Level or Stories 2
Additional Building Above Grade
New Construction N
Schools
Middle Schools Florence Twp. M.S.
High Schools Florence Twp. Mem. H.S.
School District Florence Township Public Schools
Others
Senior Community No
Tax ID 15-00156-07-00013
Ownership Fee Simple
SqFt Source Estimated
Acceptable Financing Cash, Conventional, FHA, VA
Horse Property N
Listing Terms Cash, Conventional, FHA, VA
Financing Cash,Conventional,FHA,VA
Special Listing Condition Standard
Read Less Info
Want to know what your home might be worth? Contact us for a FREE valuation!

Our team is ready to help you sell your home for the highest possible price ASAP

Bought with Non Member • Metropolitan Regional Information Systems, Inc.

"My job is to find and attract mastery-based agents to the office, protect the culture, and make sure everyone is happy! "






