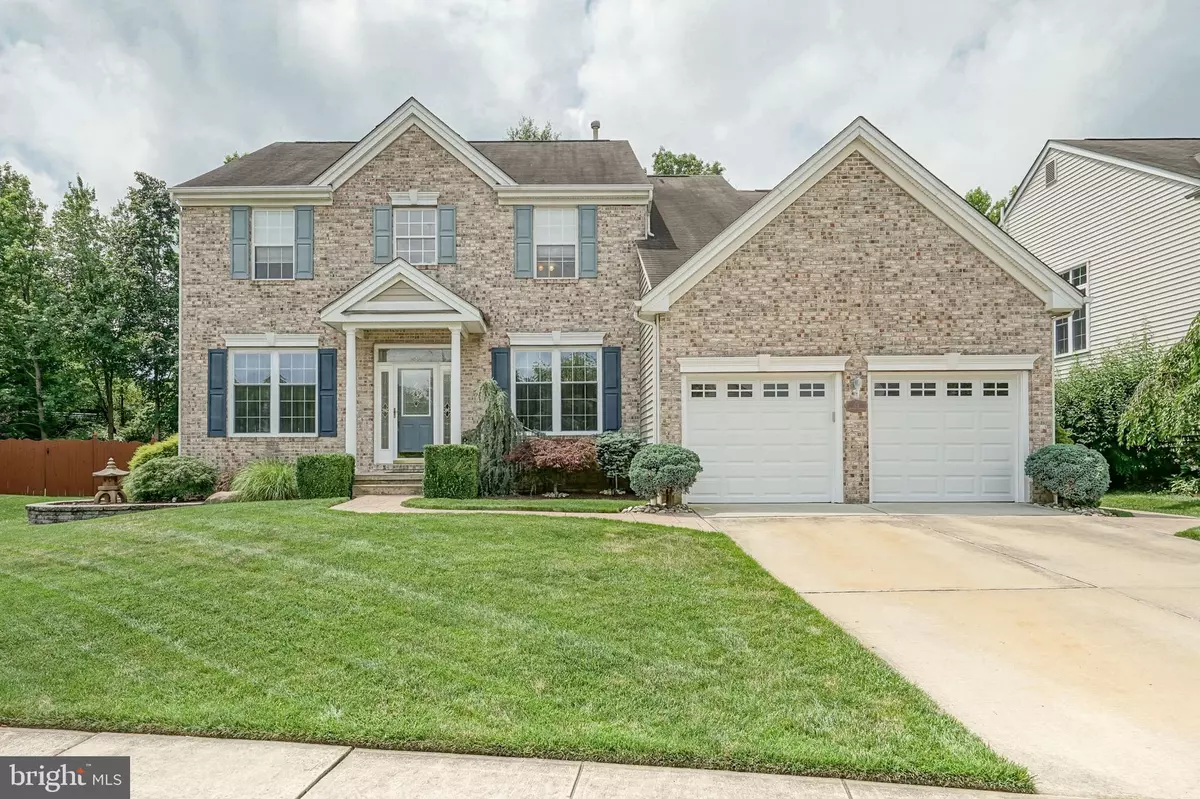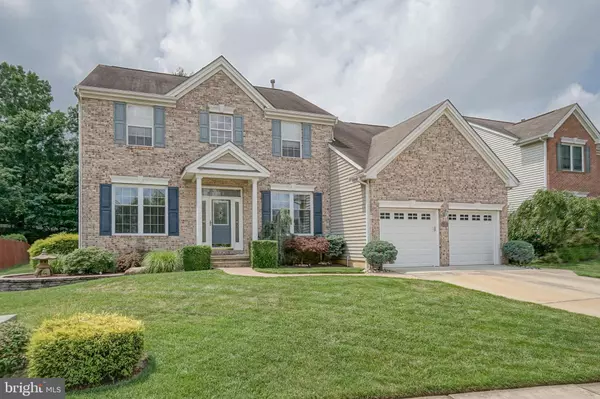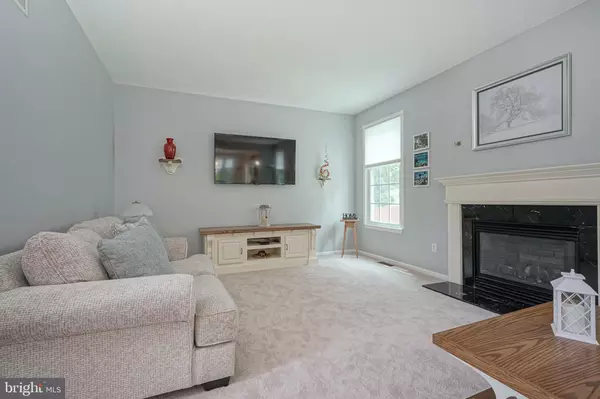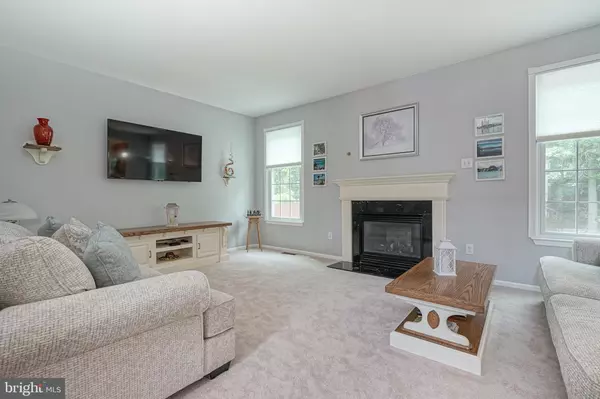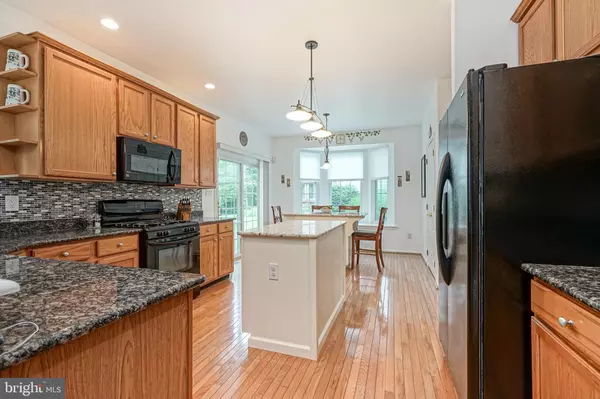$386,000
$389,900
1.0%For more information regarding the value of a property, please contact us for a free consultation.
4 Beds
3 Baths
2,553 SqFt
SOLD DATE : 08/30/2019
Key Details
Sold Price $386,000
Property Type Single Family Home
Sub Type Detached
Listing Status Sold
Purchase Type For Sale
Square Footage 2,553 sqft
Price per Sqft $151
Subdivision Oxmead Crossing
MLS Listing ID NJBL350814
Sold Date 08/30/19
Style Colonial
Bedrooms 4
Full Baths 2
Half Baths 1
HOA Y/N N
Abv Grd Liv Area 2,553
Originating Board BRIGHT
Year Built 2000
Annual Tax Amount $10,190
Tax Year 2019
Lot Size 0.283 Acres
Acres 0.28
Lot Dimensions 88.00 x 140.00
Property Description
STUNNER! Talk about Curb appeal...Etched lawn & Stone Pavers are just the beginning.... Walk in the two story Foyer crafted with woodwork and Hardwood flooring. This Home is the SOMERSET Model which boasts of Spacious yet Cozy living that has been Impeccably kept. The Kitchen has Granite Counter-tops, generous cabinets, recessed lighting with a Luxurious Island. The Eat in Kitchen area is Bright with a Bay Window & Newer Slider. Move in ready with Newly installed High Efficiency HVAC and all downstairs Windows have been replaced. Great Full size dining room and formal Living Room. Gather together with family room right off the kitchen complimented with a gas fireplace. Fun is just getting started The Basement has been partially finished for the MAN Cave or kids hang out! This Home is equipped with 4 bedrooms and two full bathrooms on the Upper Level. The Master Suite is truly Abundant with walk-in closet and an updated Bathroom you will want to escape to! Make your move while its available. The backyard a must see..its Hardscaping is amazing the custom Concrete Patio with retractable awning is sure to please! Close to roadways, Shopping & Restaurants ....Come quickly wont last long!!!
Location
State NJ
County Burlington
Area Burlington Twp (20306)
Zoning RES
Rooms
Other Rooms Living Room, Dining Room, Primary Bedroom, Bedroom 2, Bedroom 3, Bedroom 4, Kitchen, Family Room, Laundry, Storage Room, Bonus Room
Basement Partially Finished
Interior
Interior Features Butlers Pantry, Kitchen - Eat-In, Kitchen - Island, Attic, Attic/House Fan, Breakfast Area, Ceiling Fan(s), Family Room Off Kitchen, Primary Bath(s), Pantry, Recessed Lighting, Sprinkler System, Stall Shower, Tub Shower, Upgraded Countertops, Wainscotting, Walk-in Closet(s), Window Treatments, Wood Floors
Hot Water Natural Gas
Heating Central, Forced Air
Cooling Central A/C
Flooring Hardwood, Ceramic Tile, Carpet
Fireplaces Number 1
Fireplaces Type Gas/Propane, Marble, Mantel(s)
Equipment Oven/Range - Gas, Built-In Microwave, Dishwasher, Dryer, Washer
Fireplace Y
Appliance Oven/Range - Gas, Built-In Microwave, Dishwasher, Dryer, Washer
Heat Source Natural Gas
Laundry Main Floor
Exterior
Exterior Feature Patio(s)
Parking Features Garage - Front Entry, Built In, Inside Access
Garage Spaces 2.0
Water Access N
Roof Type Pitched,Shingle
Accessibility None
Porch Patio(s)
Attached Garage 2
Total Parking Spaces 2
Garage Y
Building
Story 2
Foundation Concrete Perimeter
Sewer Public Sewer
Water Public
Architectural Style Colonial
Level or Stories 2
Additional Building Above Grade, Below Grade
Structure Type 2 Story Ceilings
New Construction N
Schools
High Schools Burlington Township H.S.
School District Burlington Township
Others
Senior Community No
Tax ID 06-00129 13-00040
Ownership Fee Simple
SqFt Source Assessor
Security Features Security System
Acceptable Financing Conventional, Cash, FHA
Listing Terms Conventional, Cash, FHA
Financing Conventional,Cash,FHA
Special Listing Condition Standard
Read Less Info
Want to know what your home might be worth? Contact us for a FREE valuation!

Our team is ready to help you sell your home for the highest possible price ASAP

Bought with Donna M Halgas • Long & Foster Real Estate, Inc.

"My job is to find and attract mastery-based agents to the office, protect the culture, and make sure everyone is happy! "

